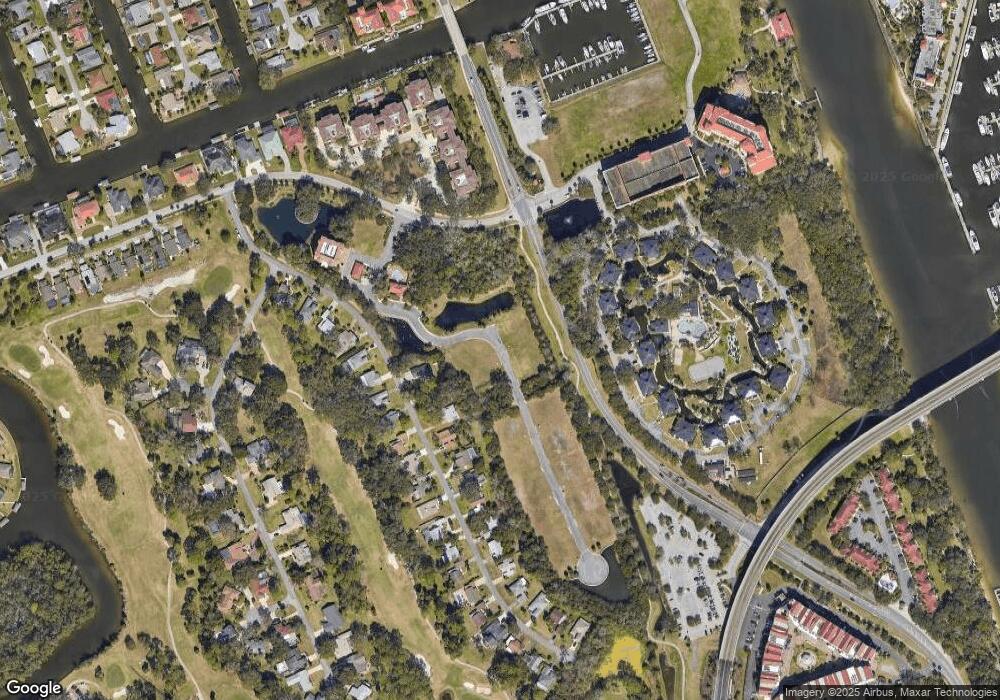
211 Misty Harbor Trace Palm Coast, FL 32137
Estimated payment $3,039/month
About This Home
The Sago floor plan is a meticulously designed townhome offering 1,853 square feet of modern living space, featuring three bedrooms and two and a half bathrooms. The main level boasts an open-concept living area that seamlessly integrates the living room, dining area, and kitchen, ideal for entertaining and everyday living. The master suite serves as a serene retreat with an en-suite bathroom and a generous walk-in closet. Upstairs, you will find the two additional bedrooms and a versatile loft space. This floor plan also includes a 2-car garage, blending functionality with contemporary style to cater to the needs of modern families.** Photos are representative of a Sago Floorplan
Townhouse Details
Home Type
- Townhome
Year Built
- 2024
Parking
- 2 Car Garage
Home Design
- Quick Move-In Home
- Sago Plan
Interior Spaces
- 1,853 Sq Ft Home
- 2-Story Property
Bedrooms and Bathrooms
- 3 Bedrooms
Community Details
Overview
- Actively Selling
- Built by Dream Finders Homes
- The Hammock At Palm Harbor Subdivision
Sales Office
- 177 Misty Harbor Trace
- Palm Coast, FL 32137
- 904-892-7745
- Builder Spec Website
Office Hours
- Monday-Saturday 10:00AM-6:00PM, Sunday 12:00PM-6:00PM
Map
Similar Homes in Palm Coast, FL
Home Values in the Area
Average Home Value in this Area
Property History
| Date | Event | Price | Change | Sq Ft Price |
|---|---|---|---|---|
| 05/11/2025 05/11/25 | For Sale | $464,451 | +6.8% | $251 / Sq Ft |
| 09/29/2024 09/29/24 | For Sale | $434,990 | -- | $235 / Sq Ft |
| 09/28/2024 09/28/24 | Pending | -- | -- | -- |
- 3 Misty Harbor Trace
- 211 Misty Harbor Trace
- 192 Misty Harbor Trace
- 188 Misty Harbor Trace
- 177 Misty Harbor Trace
- 177 Misty Harbor Trace
- 200 Misty Harbor Trace
- 202 Misty Harbor Trace
- 235 Misty Harbor Trace
- 200 Cedar Cove Unit 202
- 112 Club House Dr Unit 102
- 110 Club House Dr Unit 301
- 104 Club House Dr Unit 105
- 104 Club House Dr Unit 209
- 102 Club House Dr Unit 208
- 146 Palm Coast Resort Blvd Unit 209
- 146 Palm Coast Resort Blvd Unit 409
- 146 Palm Coast Resort Blvd Unit 603
- 146 Palm Coast Resort Blvd Unit 409
- 146 Palm Coast Resort Blvd Unit 203
