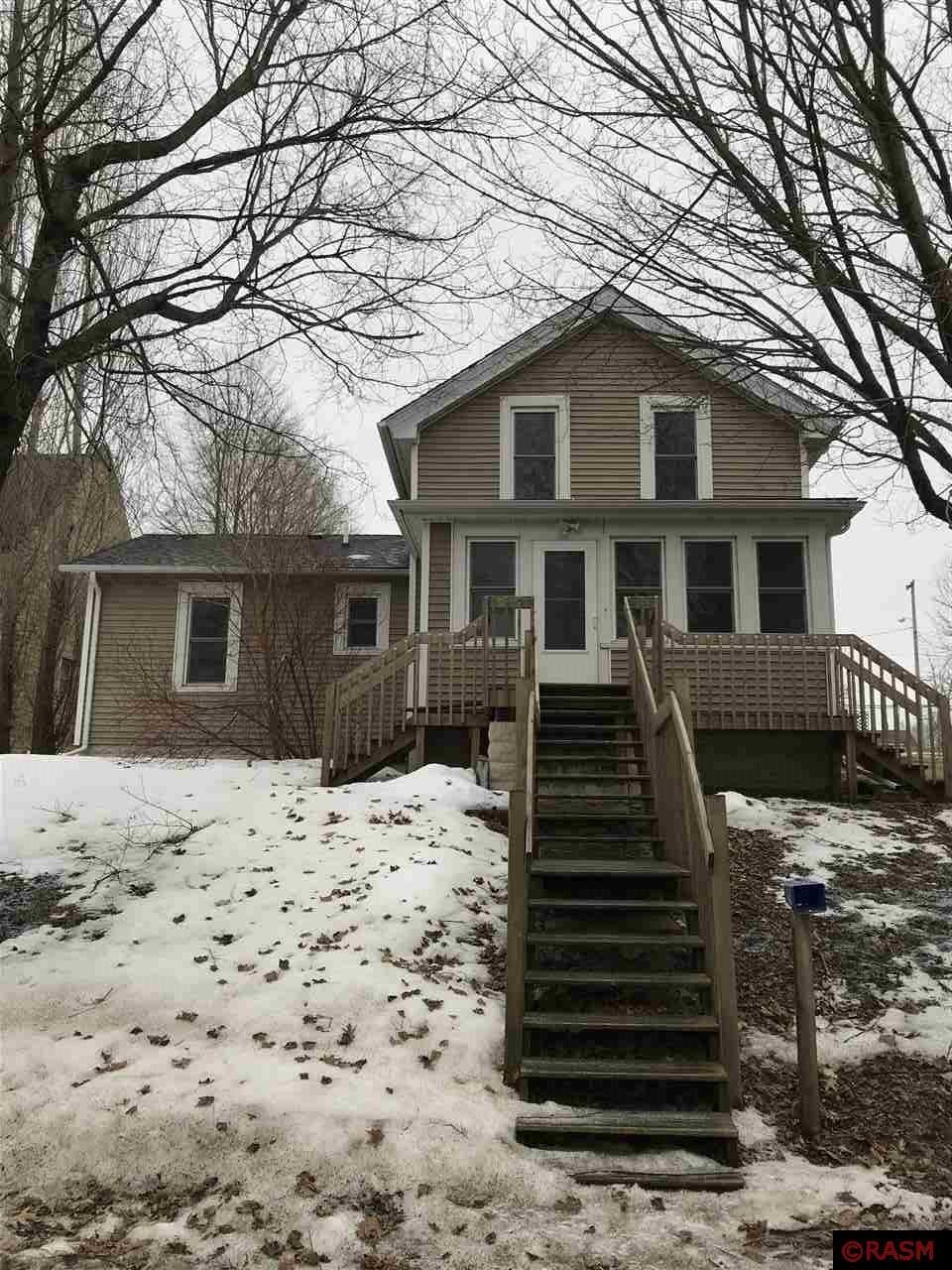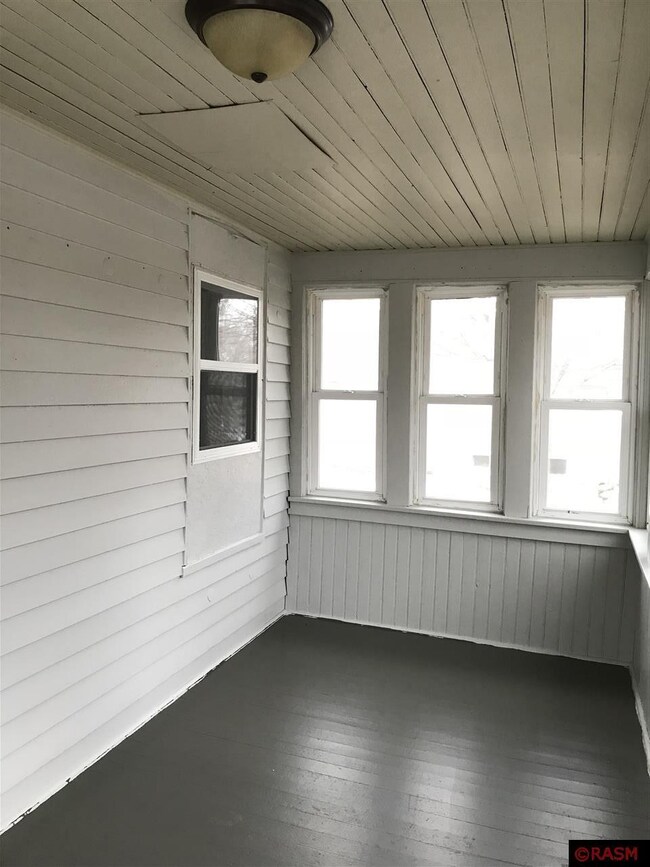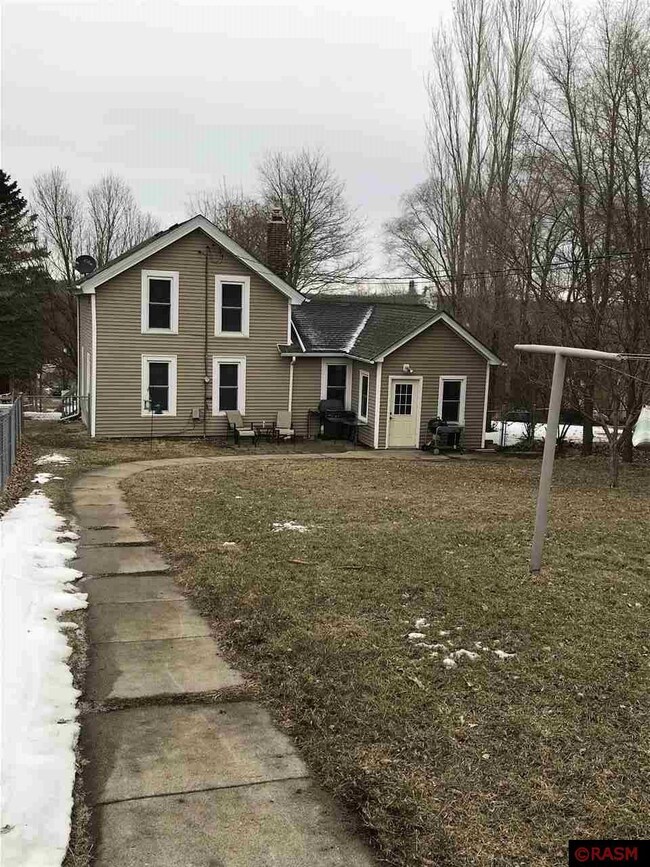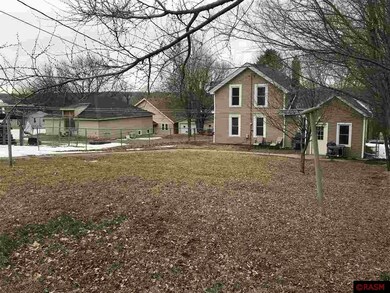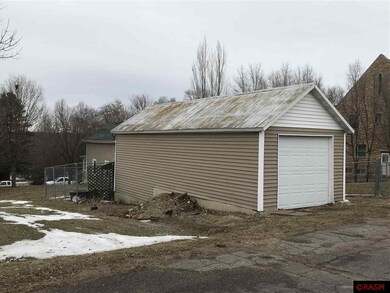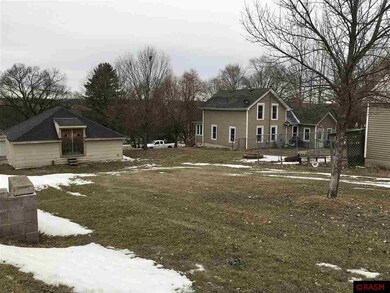
211 N 3rd St Le Sueur, MN 56058
Highlights
- Wood Flooring
- Forced Air Heating and Cooling System
- Ceiling Fan
- 2 Car Detached Garage
- Water Softener is Owned
- Partially Fenced Property
About This Home
As of May 2018Large double lot contains fenced yard and 2 garages, one insulated and heated with loft. 3 Bedroom home features hardwood floors, mudroom, SS appliances and cozy front porch. Schedule your private showing today!
Last Buyer's Agent
Non Member
Non-Member
Home Details
Home Type
- Single Family
Est. Annual Taxes
- $3,002
Year Built
- 1900
Lot Details
- 0.4 Acre Lot
- Lot Dimensions are 125x140
- Partially Fenced Property
Home Design
- Frame Construction
- Asphalt Shingled Roof
- Vinyl Siding
Interior Spaces
- 1,548 Sq Ft Home
- Ceiling Fan
- Wood Flooring
Kitchen
- Range
- Microwave
- Dishwasher
Bedrooms and Bathrooms
- 3 Bedrooms
Laundry
- Dryer
- Washer
Unfinished Basement
- Walk-Out Basement
- Partial Basement
- Block Basement Construction
Parking
- 2 Car Detached Garage
- Garage Door Opener
Outdoor Features
- Storage Shed
Utilities
- Forced Air Heating and Cooling System
- Gas Water Heater
- Water Softener is Owned
Listing and Financial Details
- Assessor Parcel Number 218001110
Ownership History
Purchase Details
Home Financials for this Owner
Home Financials are based on the most recent Mortgage that was taken out on this home.Purchase Details
Home Financials for this Owner
Home Financials are based on the most recent Mortgage that was taken out on this home.Purchase Details
Home Financials for this Owner
Home Financials are based on the most recent Mortgage that was taken out on this home.Purchase Details
Similar Homes in Le Sueur, MN
Home Values in the Area
Average Home Value in this Area
Purchase History
| Date | Type | Sale Price | Title Company |
|---|---|---|---|
| Warranty Deed | $150,000 | -- | |
| Deed | $124,000 | -- | |
| Warranty Deed | -- | North American Title Company | |
| Warranty Deed | $112,000 | -- | |
| Warranty Deed | $79,000 | -- |
Mortgage History
| Date | Status | Loan Amount | Loan Type |
|---|---|---|---|
| Open | $9,304 | FHA | |
| Open | $147,283 | Purchase Money Mortgage | |
| Previous Owner | $124,000 | No Value Available | |
| Previous Owner | $112,000 | Purchase Money Mortgage |
Property History
| Date | Event | Price | Change | Sq Ft Price |
|---|---|---|---|---|
| 05/18/2018 05/18/18 | Sold | $150,000 | +3.4% | $97 / Sq Ft |
| 04/07/2018 04/07/18 | Pending | -- | -- | -- |
| 03/26/2018 03/26/18 | For Sale | $145,000 | +16.9% | $94 / Sq Ft |
| 07/01/2016 07/01/16 | Sold | $124,000 | -3.9% | $101 / Sq Ft |
| 05/09/2016 05/09/16 | Pending | -- | -- | -- |
| 03/15/2016 03/15/16 | For Sale | $129,000 | +15.2% | $105 / Sq Ft |
| 06/06/2013 06/06/13 | Sold | $112,000 | +1.8% | $72 / Sq Ft |
| 05/03/2013 05/03/13 | Pending | -- | -- | -- |
| 04/19/2013 04/19/13 | For Sale | $110,000 | -- | $71 / Sq Ft |
Tax History Compared to Growth
Tax History
| Year | Tax Paid | Tax Assessment Tax Assessment Total Assessment is a certain percentage of the fair market value that is determined by local assessors to be the total taxable value of land and additions on the property. | Land | Improvement |
|---|---|---|---|---|
| 2024 | $3,002 | $196,500 | $49,400 | $147,100 |
| 2023 | $2,954 | $193,400 | $49,400 | $144,000 |
| 2022 | $2,414 | $185,300 | $49,400 | $135,900 |
| 2021 | $2,204 | $155,500 | $44,400 | $111,100 |
| 2020 | $2,126 | $151,400 | $44,400 | $107,000 |
| 2019 | $1,822 | $123,300 | $37,166 | $86,134 |
| 2018 | $1,807 | $100,900 | $31,377 | $69,523 |
| 2017 | $1,749 | $96,400 | $30,980 | $65,420 |
| 2016 | $1,690 | $93,800 | $30,746 | $63,054 |
| 2015 | $1,675 | $93,800 | $30,746 | $63,054 |
| 2014 | $1,221 | $69,300 | $23,478 | $45,822 |
| 2013 | $1,192 | $69,300 | $23,478 | $45,822 |
Agents Affiliated with this Home
-

Seller's Agent in 2018
Cara Bishop
TRUE REAL ESTATE
(612) 791-9904
86 in this area
388 Total Sales
-
N
Buyer's Agent in 2018
Non Member
Non-Member
-

Seller's Agent in 2016
Patti Schuch
RE/MAX
(507) 340-2226
87 Total Sales
-

Buyer's Agent in 2016
Amber Seaver
Keller Williams Preferred Realty
(612) 655-1569
49 in this area
139 Total Sales
-
L
Seller's Agent in 2013
Lynnea Wetzel
RE/MAX
-
B
Buyer's Agent in 2013
Ben Smothers
RE/MAX
Map
Source: REALTOR® Association of Southern Minnesota
MLS Number: 7017096
APN: 21.800.1110
- 208 Swan St
- 124 N Park Ln
- xxx Grove St
- 510 N 4th St
- 321 S 2nd St
- 0 Tbd Grove St
- 209 Hillcrest Way
- 267 267 Plum Run
- 119 Regency Rd
- 601 Kingsway Dr
- 737 Kingsway Dr
- 150 Outer Dr
- 105 Taylor Cir
- 209 209 Plum Run
- 209 Plum Run
- 143 Outer Dr
- 141 Coventry Rd
- 143 143 Woodcrest Terrace
- 143 Woodcrest Terrace
- 267 Plum Run
