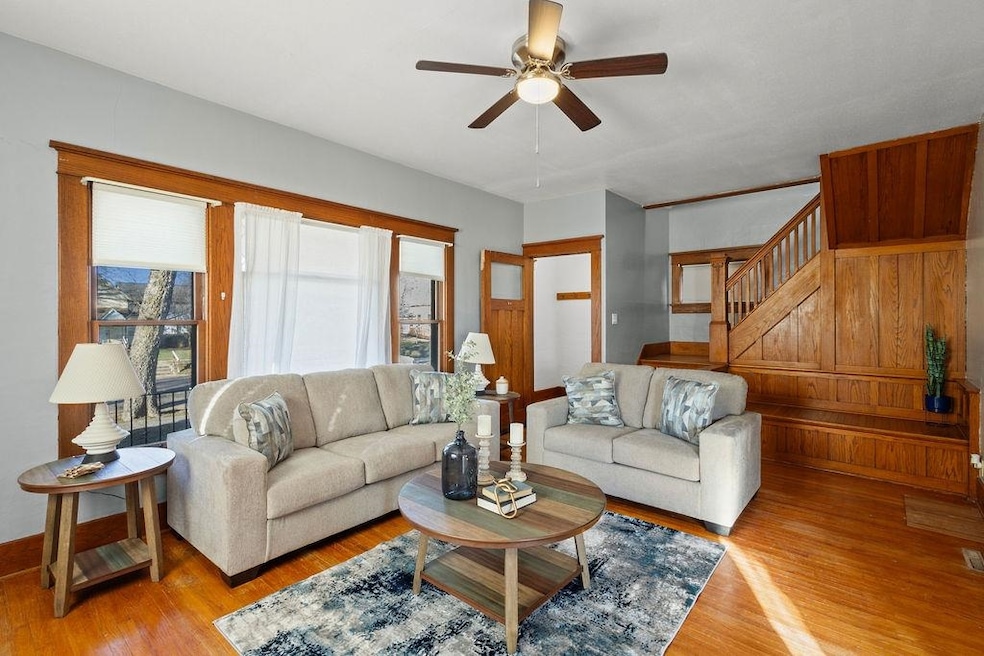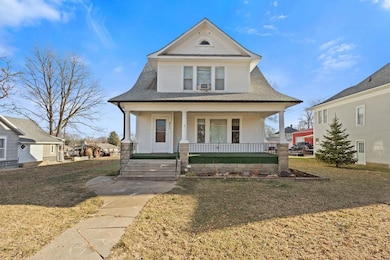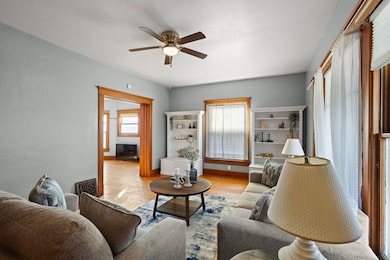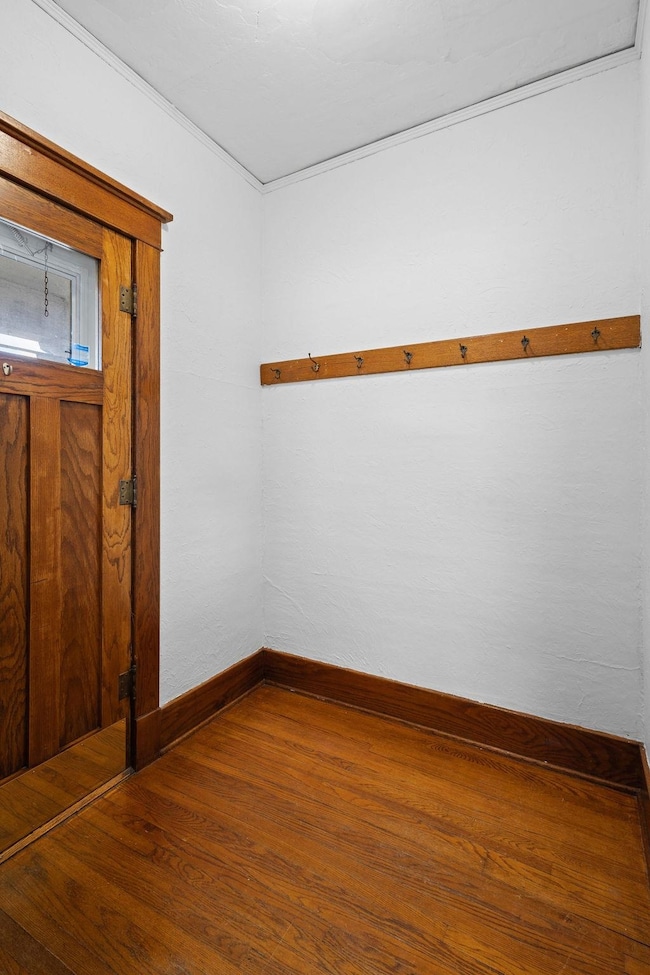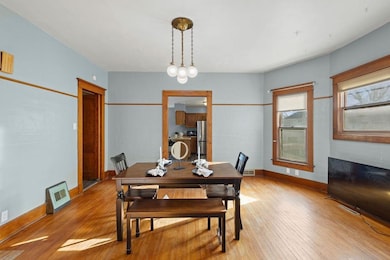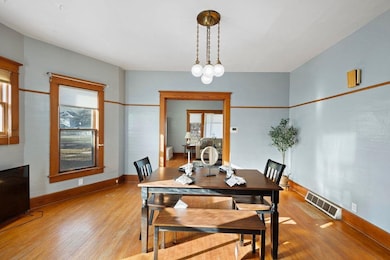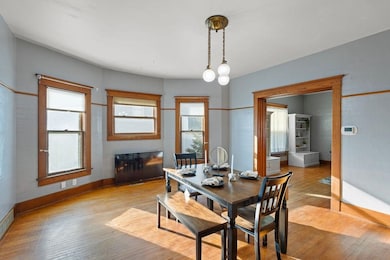
211 N 3rd St Newman Grove, NE 68758
Highlights
- Deck
- Formal Dining Room
- Forced Air Heating and Cooling System
- Newman Grove Elementary School Rated A
- 1 Car Detached Garage
- Water Softener is Owned
About This Home
As of January 2025STEP INTO THE CHARM AND CHARACTER OF THIS DELIGHTFUL 4-BEDROOM, 2-BATHROOM HOME, BUILT IN 1920. FEATURING TALL CEILINGS, A SPACIOUS FORMAL DINING ROOM, AND TIMELESS DETAILS, THIS HOME EXUDES WARMTH AND HISTORY. WITH ONE BEDROOM CONVENIENTLY LOCATED ON THE MAIN LEVEL AND THREE ADDITIONAL BEDROOMS UPSTAIRS, THERE'S PLENTY OF SPACE FOR EVERYONE. MODERN UPDATES INCLUDE AN HVAC SYSTEM INSTALLED IN 2021 AND A ROOF REPLACED IN 2016, ENSURING COMFORT AND PEACE OF MIND. THE BACKYARD BOASTS A NEWER CARPORT AND A SINGLE-CAR GARAGE READY FOR A LITTLE TLC TO MAKE IT YOUR OWN. LOCATED IN THE INVITING SMALL TOWN OF NEWMAN GROVE, YOU'LL ENJOY THE BENEFITS OF A CLOSE-KNIT COMMUNITY. THE TOWN IS HOME TO A NEWLY EXPANDED SCHOOL ADDITION AND IS ANTICIPATING AN EXCITING NEW DEVELOPMENT ON THE SOUTH SIDE OF TOWN. NEWMAN GROVE OFFERS A VARIETY OF COMMUNITY ACTIVITIES THROUGHOUT THE YEAR, CREATING OPPORTUNITIES TO CONNECT AND CELEBRATE WITH NEIGHBORS. DON'T MISS YOUR CHANCE TO OWN A PIECE OF HISTORY IN THIS VIBRANT AND GROWING COMMUNITY!
Home Details
Home Type
- Single Family
Est. Annual Taxes
- $1,122
Year Built
- Built in 1920
Parking
- 1 Car Detached Garage
Home Design
- Composition Shingle Roof
- Wood Siding
- Concrete Block And Stucco Construction
Interior Spaces
- 1,540 Sq Ft Home
- 1.5-Story Property
- Window Treatments
- Formal Dining Room
- Laminate Flooring
- Basement Fills Entire Space Under The House
- Fire and Smoke Detector
Kitchen
- Electric Range
- Microwave
- Dishwasher
- Disposal
Bedrooms and Bathrooms
- 4 Bedrooms
- 2 Bathrooms
Laundry
- Laundry on main level
- Laundry in Kitchen
Outdoor Features
- Deck
Utilities
- Forced Air Heating and Cooling System
- Window Unit Cooling System
- Water Heater Leased
- Water Softener is Owned
Community Details
- Railroad Subdivision
Listing and Financial Details
- Assessor Parcel Number 590017004
Ownership History
Purchase Details
Home Financials for this Owner
Home Financials are based on the most recent Mortgage that was taken out on this home.Purchase Details
Home Financials for this Owner
Home Financials are based on the most recent Mortgage that was taken out on this home.Purchase Details
Home Financials for this Owner
Home Financials are based on the most recent Mortgage that was taken out on this home.Purchase Details
Home Financials for this Owner
Home Financials are based on the most recent Mortgage that was taken out on this home.Map
Home Values in the Area
Average Home Value in this Area
Purchase History
| Date | Type | Sale Price | Title Company |
|---|---|---|---|
| Warranty Deed | $140,000 | None Listed On Document | |
| Warranty Deed | $140,000 | None Listed On Document | |
| Warranty Deed | $70,000 | None Available | |
| Warranty Deed | $48,000 | None Available | |
| Assessor Sales History | $48,000 | -- |
Mortgage History
| Date | Status | Loan Amount | Loan Type |
|---|---|---|---|
| Previous Owner | $82,000 | New Conventional | |
| Previous Owner | $70,301 | Future Advance Clause Open End Mortgage | |
| Previous Owner | $430,000 | Purchase Money Mortgage |
Property History
| Date | Event | Price | Change | Sq Ft Price |
|---|---|---|---|---|
| 01/17/2025 01/17/25 | Sold | $140,000 | -15.2% | $91 / Sq Ft |
| 01/03/2025 01/03/25 | Pending | -- | -- | -- |
| 11/18/2024 11/18/24 | For Sale | $165,000 | -- | $107 / Sq Ft |
Tax History
| Year | Tax Paid | Tax Assessment Tax Assessment Total Assessment is a certain percentage of the fair market value that is determined by local assessors to be the total taxable value of land and additions on the property. | Land | Improvement |
|---|---|---|---|---|
| 2024 | $903 | $81,670 | $3,024 | $78,646 |
| 2023 | $1,234 | $75,994 | $3,024 | $72,970 |
| 2022 | $1,035 | $63,740 | $3,024 | $60,716 |
| 2021 | $991 | $63,740 | $3,024 | $60,716 |
| 2020 | $946 | $62,910 | $3,024 | $59,886 |
| 2019 | $813 | $56,494 | $3,024 | $53,470 |
| 2018 | $685 | $52,109 | $3,024 | $49,085 |
| 2017 | $670 | $53,864 | $3,024 | $50,840 |
| 2016 | $644 | $53,864 | $3,024 | $50,840 |
| 2015 | $681 | $53,864 | $3,024 | $50,840 |
| 2014 | $740 | $53,864 | $3,024 | $50,840 |
| 2013 | $857 | $53,864 | $3,024 | $50,840 |
About the Listing Agent

As a dedicated real estate advisor, my passion lies in helping families and individuals navigate one of life’s most significant milestones: finding and selling their homes. My approach combines years of hands-on experience, a deep understanding of the market, and a commitment to my clients’ success.
Since entering the real estate industry at a Realtor in 2018, I’ve had the privilege of guiding countless families through seamless transactions. My journey began in 2016 with my husband,
Shae's Other Listings
Source: Columbus Board of REALTORS® (NE)
MLS Number: 20240609
APN: 590017004
- 215 N 2nd St
- 301 Hale Ave
- 112 N 1st St
- 209 N 7th St
- LOT 1 BLK B Fowlkes 2nd Addition
- LOT 4 BLK B Fowlkes 2nd Addition
- LOT 3 BLK A Fowlkes 2nd Addition
- LOT 2 BLK A Fowlkes 2nd Addition
- LOT 1 BLK A Fowlkes 2nd Addition
- see Legal Unit Lot 4 Blk 1 Arrowhea
- see Legal Unit Lot 3 Blk 1 Arrowhea
- see Legal Unit Lot 2 Blk 2 Arrowhea
- 614 Plum St
- 224 E Church St
- 106 W Prairie St
- 941 S 1st St
- 918 S 1st St
- 106 W Fairview St
- 905 S 2nd St
- 235 W Walnut St
