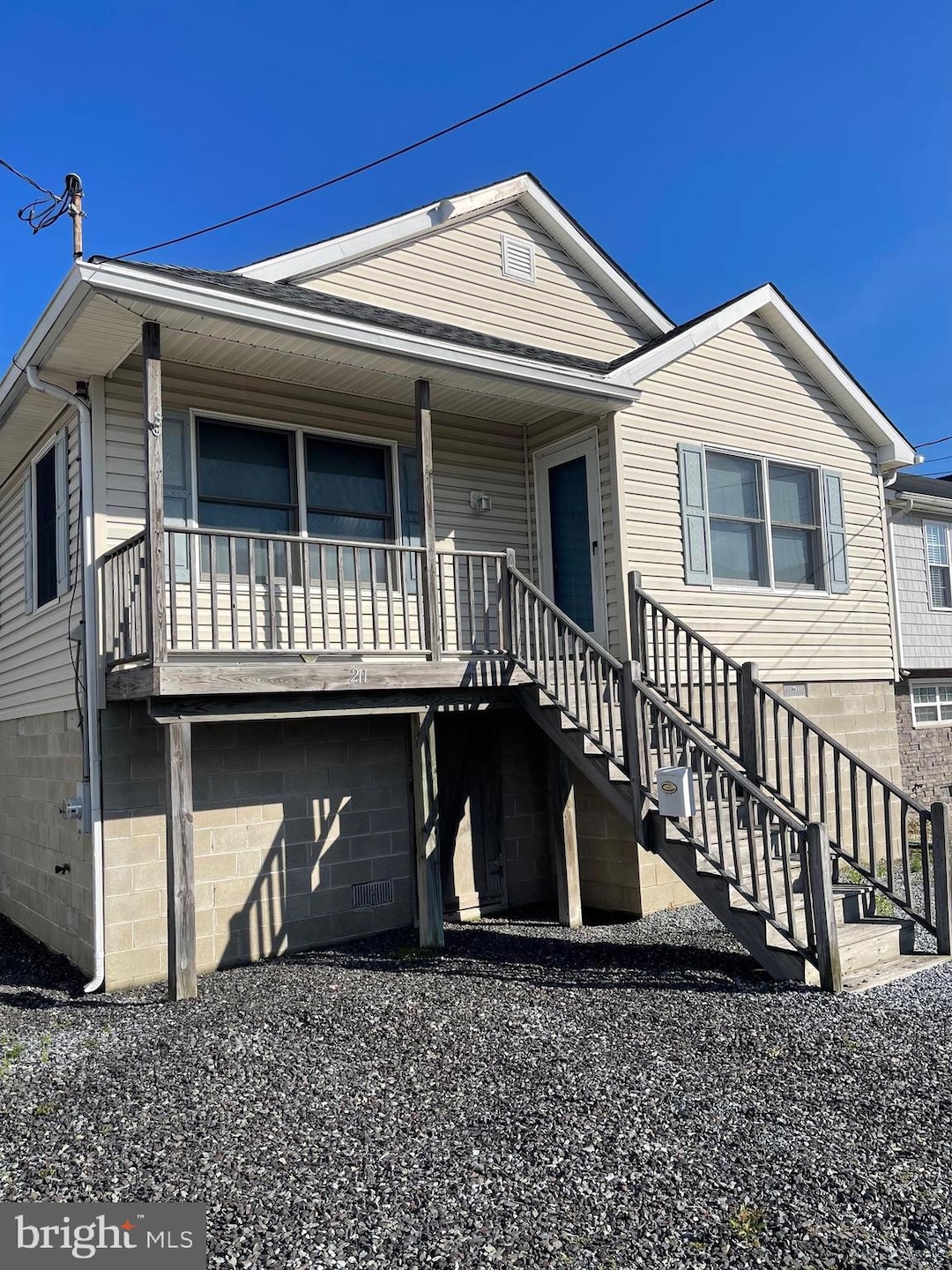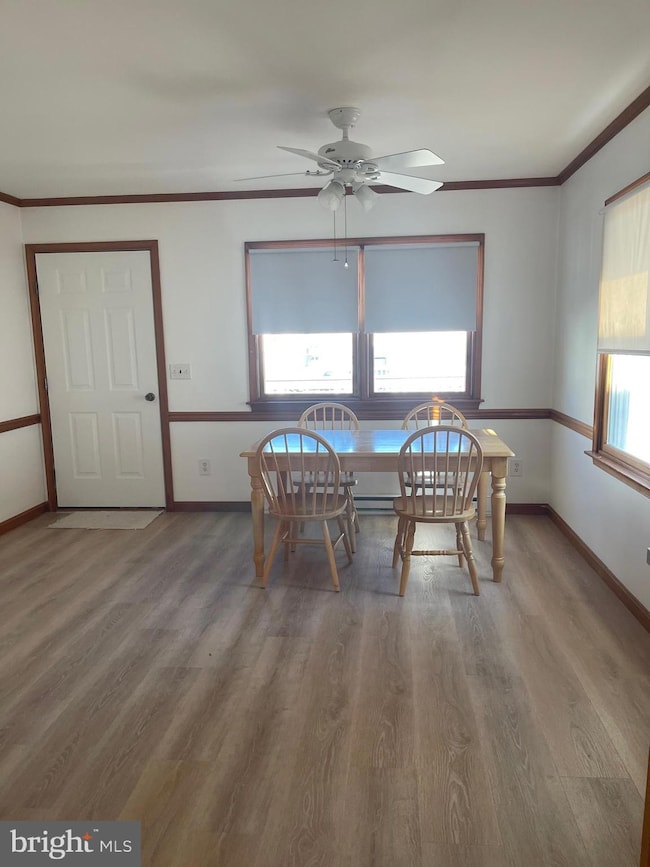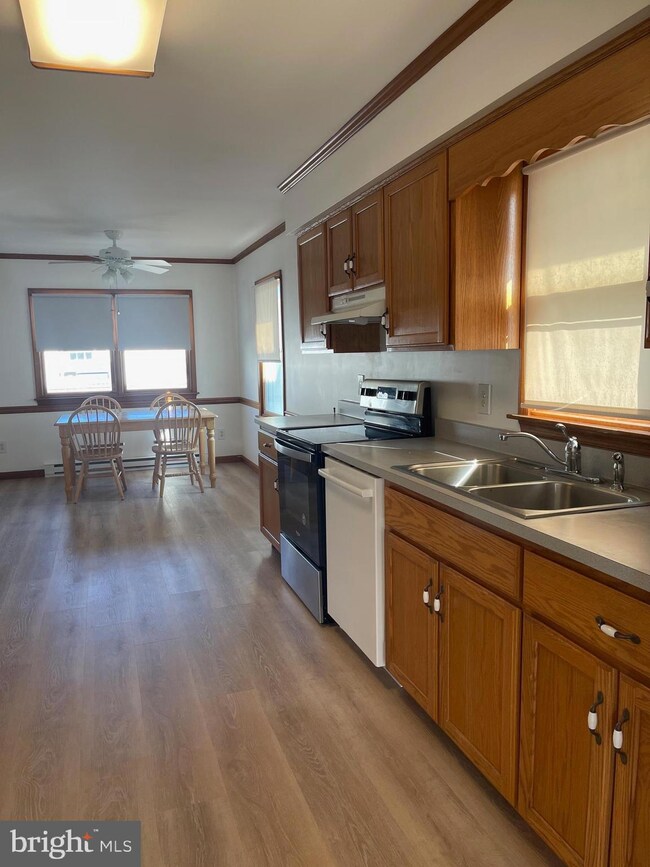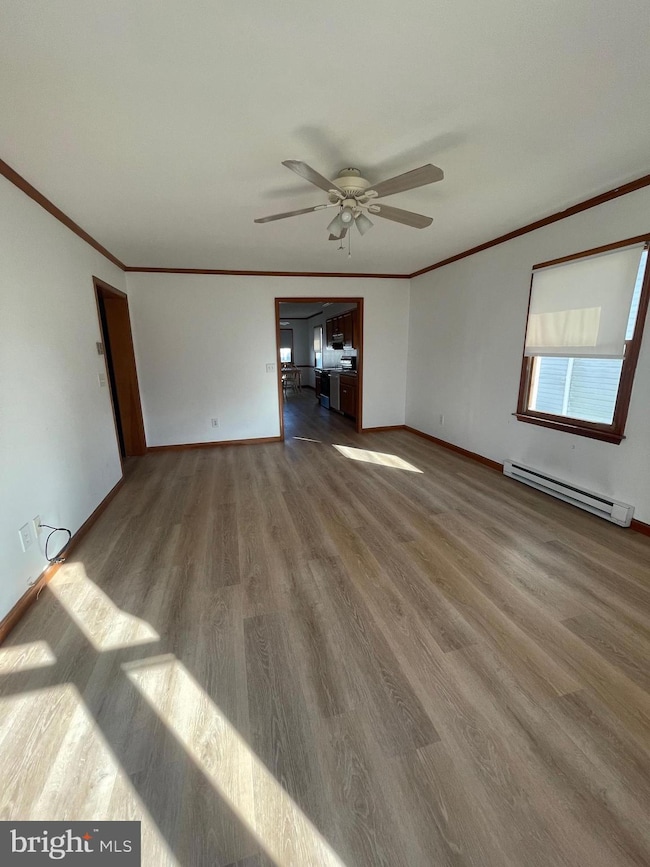
211 N Ave Wildwood, NJ 08260
The Wildwoods NeighborhoodHighlights
- Raised Ranch Architecture
- Living Room
- Electric Baseboard Heater
About This Home
Raised Ranch with a front porch to sit and relax with a large spacious rear deck. This home offers laminated flooring in living and kithen, large eat in kitchen and 3 large bedrooms and much more. close to beach, boardwalk. This property is available immediately. Interested applicants must submit a current credit report for each adult named as a responsible party on the lease, all applications must be submitted with most recent w-2, last 2 months of paystubs, proof of rental payments history (at least 1 year) current bank statements, rental reference.
Home Details
Home Type
- Single Family
Est. Annual Taxes
- $4,551
Year Built
- Built in 2000
Lot Details
- 3,202 Sq Ft Lot
Parking
- Driveway
Home Design
- Raised Ranch Architecture
- Vinyl Siding
Interior Spaces
- 1,232 Sq Ft Home
- Property has 1 Level
- Living Room
- Crawl Space
Bedrooms and Bathrooms
- 3 Main Level Bedrooms
- 2 Full Bathrooms
Utilities
- Electric Baseboard Heater
- Electric Water Heater
Listing and Financial Details
- Residential Lease
- Security Deposit $3,300
- Tenant pays for sewer, water, all utilities
- 12-Month Min and 24-Month Max Lease Term
- Available 8/1/25
- Assessor Parcel Number 13-00128-00011 02
Community Details
Overview
- None Available Subdivision
Pet Policy
- No Pets Allowed
Map
About the Listing Agent

Maryann offers her clients over forty years of real estate experience in the South Jersey area. She is a long time resident of South Jersey, residing in Stratford. Maryann is a designated SRES (Senior Real Estate Specialist) assisting clients 50+. Her experience includes 50+, estates, REO and commercial real estate. Maryann continues to educate herself and take courses to better serve her clients.
Maryann's Other Listings
Source: Bright MLS
MLS Number: NJCM2005644
APN: 13-00128-0000-00011-02
- 548 W Pine Ave
- 735 W Maple Ave
- 547 W Magnolia Ave
- 4 Lake Rd
- 774 W Glenwood Ave
- 441 W Wildwood Ave
- 0 Northview Unit NJCM2003852
- 0 Northview Unit 242299
- 625 W Montgomery Ave
- 327 W Maple Ave Unit C
- 434 W Youngs Ave
- 506 W Baker Ave Unit B
- 506 W Baker Ave Unit A
- 508 W Baker Ave Unit A
- 504 W Baker Ave Unit B
- 504 W Baker Ave Unit A
- 316 W Lincoln Ave Unit 201
- 316 W Lincoln Ave Unit 202
- 316 W Lincoln Ave Unit 101
- 347 W Poplar Ave
- xx4 Pacific
- 101 W Magnolia Ave Unit B
- 101 E Oak Ave
- 422 W Hand Ave Unit 102
- 422 W Hand Ave
- 133 E Youngs Ave
- 206 E Magnolia Ave
- 11 Dias Creek Rd
- 1012 Seashore Rd
- 664 Town Bank Rd
- 1043 Maryland Ave
- 28 40th St
- 236 S Bayview Dr
- 5411 Asbury Ave
- 109 Brigantine Dr
- 404 50th St
- 3521 Haven Ave Unit 1ST FLOOR
- 28 Chelsea Ave
- 101 W Cape Shores Dr
- 5 Warren Rd






