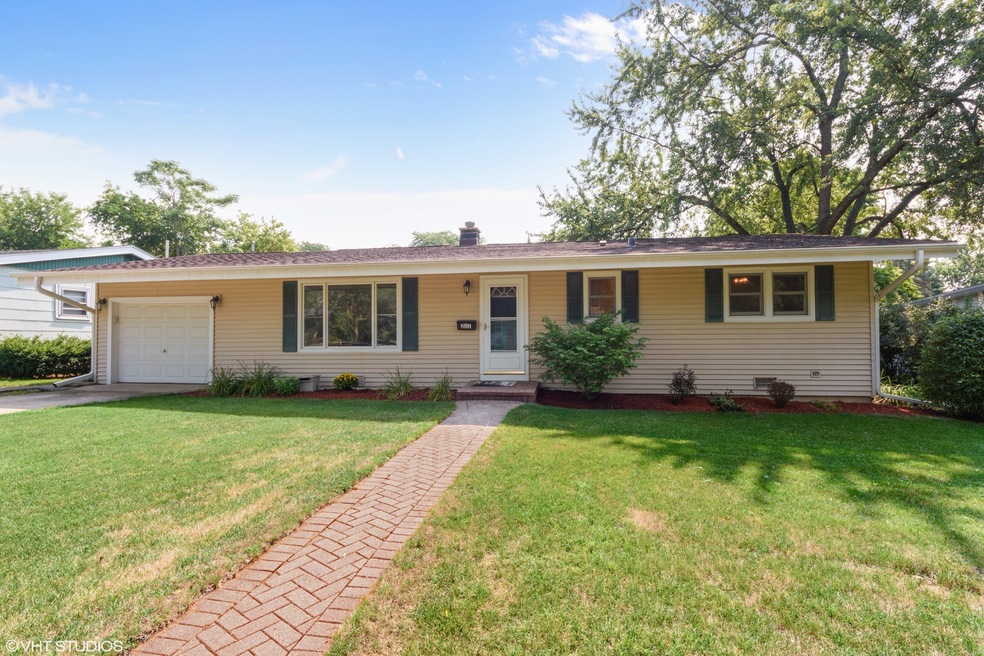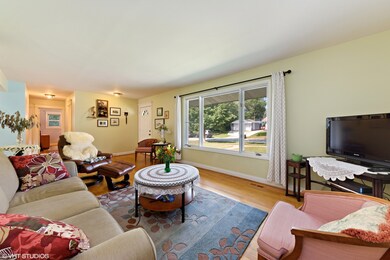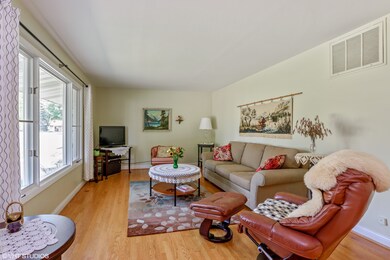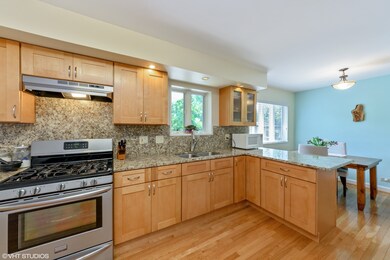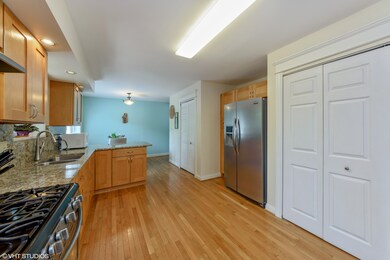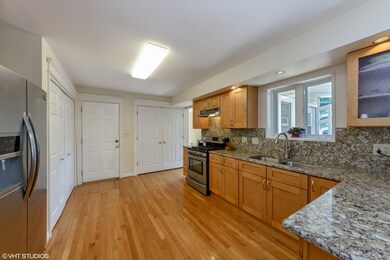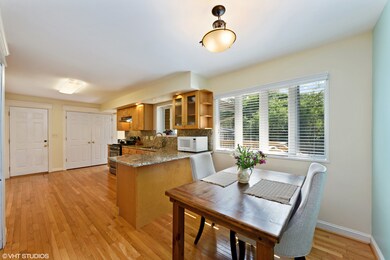
211 N Elmwood Ave Palatine, IL 60074
Downtown Palatine NeighborhoodEstimated Value: $364,000 - $390,000
Highlights
- Deck
- Ranch Style House
- Butlers Pantry
- Winston Campus Elementary School Rated A-
- Wood Flooring
- Attached Garage
About This Home
As of October 2018They don't come any sweeter! Meticulously updated, expanded 3 bedroom, 2 bath ranch with gleaming hardwood floors. Large family room addition with cathedral ceilings, carpet, and access to new deck & stairs to patio in big private fenced backyard. Welcoming front living room with huge picture window. Eat-in kitchen with granite counters, all new cabinets, new sink, new lights, stainless steel appliances, new backsplash. Side-by-side washer & dryer in laundry off kitchen. Tastefully painted with designer colors, elegant fixtures, ceiling fans, and decor, white 6-paneled doors and trim. 5-year new roof! Extra deep one-car garage w/ plenty of storage in lieu of basement. It's all here! Close to schools, parks, shopping, restaurants, and commuter ways. Yet tucked away in the quiet neighborhood of Ranchview Terrace. Move-in ready! Grab it before someone else does. It's a solid 10!
Last Agent to Sell the Property
David Leigh
Redfin Corporation License #471007779 Listed on: 08/17/2018

Last Buyer's Agent
Lisa Hanson
Weichert Realtors-McKee Real Estate License #475178658
Home Details
Home Type
- Single Family
Est. Annual Taxes
- $5,791
Year Built | Renovated
- 1956 | 2016
Lot Details
- 6,534
Parking
- Attached Garage
- Garage Transmitter
- Garage Door Opener
- Driveway
- Garage Is Owned
Home Design
- Ranch Style House
- Vinyl Siding
Kitchen
- Breakfast Bar
- Butlers Pantry
- Oven or Range
Laundry
- Laundry on main level
- Dryer
- Washer
Utilities
- Central Air
- Heating System Uses Gas
Additional Features
- Wood Flooring
- Deck
Ownership History
Purchase Details
Home Financials for this Owner
Home Financials are based on the most recent Mortgage that was taken out on this home.Purchase Details
Purchase Details
Home Financials for this Owner
Home Financials are based on the most recent Mortgage that was taken out on this home.Purchase Details
Home Financials for this Owner
Home Financials are based on the most recent Mortgage that was taken out on this home.Purchase Details
Home Financials for this Owner
Home Financials are based on the most recent Mortgage that was taken out on this home.Purchase Details
Home Financials for this Owner
Home Financials are based on the most recent Mortgage that was taken out on this home.Similar Homes in Palatine, IL
Home Values in the Area
Average Home Value in this Area
Purchase History
| Date | Buyer | Sale Price | Title Company |
|---|---|---|---|
| Draftz Aimee T | $268,000 | Fidelity National Title | |
| Riemer Anita Hedda | -- | Attorney | |
| Riemer Anita | $322,500 | None Available | |
| Klein Kelli A | $212,000 | Heritage Title Company | |
| Litardo Sylvia | $289,000 | None Available | |
| Freitag James | $139,000 | -- |
Mortgage History
| Date | Status | Borrower | Loan Amount |
|---|---|---|---|
| Open | Draftz Aimee T | $198,000 | |
| Closed | Draftz Aimee | $207,000 | |
| Closed | Draftz Aimee T | $211,900 | |
| Previous Owner | Riemer Anita | $172,000 | |
| Previous Owner | Klein Kelli A | $206,625 | |
| Previous Owner | Litardo Sylvia | $274,550 | |
| Previous Owner | Freitag James | $100,000 | |
| Previous Owner | Freitag James | $111,200 |
Property History
| Date | Event | Price | Change | Sq Ft Price |
|---|---|---|---|---|
| 10/11/2018 10/11/18 | Sold | $268,000 | -2.5% | $224 / Sq Ft |
| 08/25/2018 08/25/18 | Pending | -- | -- | -- |
| 08/17/2018 08/17/18 | For Sale | $275,000 | +27.9% | $230 / Sq Ft |
| 05/31/2013 05/31/13 | Sold | $215,000 | -4.4% | $180 / Sq Ft |
| 04/23/2013 04/23/13 | Pending | -- | -- | -- |
| 04/12/2013 04/12/13 | For Sale | $225,000 | 0.0% | $188 / Sq Ft |
| 04/06/2013 04/06/13 | Pending | -- | -- | -- |
| 03/26/2013 03/26/13 | For Sale | $225,000 | -- | $188 / Sq Ft |
Tax History Compared to Growth
Tax History
| Year | Tax Paid | Tax Assessment Tax Assessment Total Assessment is a certain percentage of the fair market value that is determined by local assessors to be the total taxable value of land and additions on the property. | Land | Improvement |
|---|---|---|---|---|
| 2024 | $5,791 | $23,642 | $4,040 | $19,602 |
| 2023 | $5,791 | $23,642 | $4,040 | $19,602 |
| 2022 | $5,791 | $23,642 | $4,040 | $19,602 |
| 2021 | $5,623 | $20,645 | $2,356 | $18,289 |
| 2020 | $6,605 | $20,645 | $2,356 | $18,289 |
| 2019 | $6,593 | $22,990 | $2,356 | $20,634 |
| 2018 | $6,598 | $21,230 | $2,188 | $19,042 |
| 2017 | $6,473 | $21,230 | $2,188 | $19,042 |
| 2016 | $6,020 | $21,230 | $2,188 | $19,042 |
| 2015 | $6,061 | $19,726 | $2,019 | $17,707 |
| 2014 | $5,987 | $19,726 | $2,019 | $17,707 |
| 2013 | $5,834 | $19,726 | $2,019 | $17,707 |
Agents Affiliated with this Home
-

Seller's Agent in 2018
David Leigh
Redfin Corporation
(847) 571-3011
-

Buyer's Agent in 2018
Lisa Hanson
Weichert Realtors-McKee Real Estate
-
Cindy Eich

Seller's Agent in 2013
Cindy Eich
RE/MAX Suburban
(847) 721-5580
10 in this area
85 Total Sales
-
Martin Eich

Seller Co-Listing Agent in 2013
Martin Eich
RE/MAX Suburban
(847) 721-1092
7 in this area
82 Total Sales
-
Joseph Baez
J
Buyer's Agent in 2013
Joseph Baez
Coldwell Banker Realty
(847) 222-5000
7 Total Sales
Map
Source: Midwest Real Estate Data (MRED)
MLS Number: MRD10053099
APN: 02-14-420-011-0000
- 230 N Forest Ct
- 204 N Rohlwing Rd
- 248 N Rohlwing Rd
- 523 E Colfax St
- 712 E Baldwin Rd
- 240 N Ashland Ave
- 8 N Greenwood Ave
- 521 N Greenwood Dr
- 307 N Schubert St
- 121 S Forest Ave
- 907 E Schirra Dr
- 127 S Ashland Ave
- 310 N Lytle Dr
- 215 S Forest Ave
- 225 S Rohlwing Rd Unit 301
- 235 E Palatine Rd Unit 2B
- 245 N Morris Dr
- 919 E Pratt Dr
- 250 N Oak St
- 945 E Kenilworth Ave Unit 429
- 211 N Elmwood Ave
- 217 N Elmwood Ave
- 648 E Lincoln St
- 202 N Greenwood Ave
- 208 N Greenwood Ave
- 225 N Elmwood Ave
- 212 N Elmwood Ave
- 214 N Greenwood Ave
- 630 E Lincoln St
- 155 N Elmwood Ave
- 155 N Elmwood Ave
- 233 N Elmwood Ave
- 633 E Macarthur Dr
- 220 N Greenwood Ave
- 239 N Elmwood Ave
- 642 E Macarthur Dr
- 229 N Forest Ct
- 156 N Greenwood Ave
- 147 N Elmwood Ave
- 156 N Elmwood Ave
