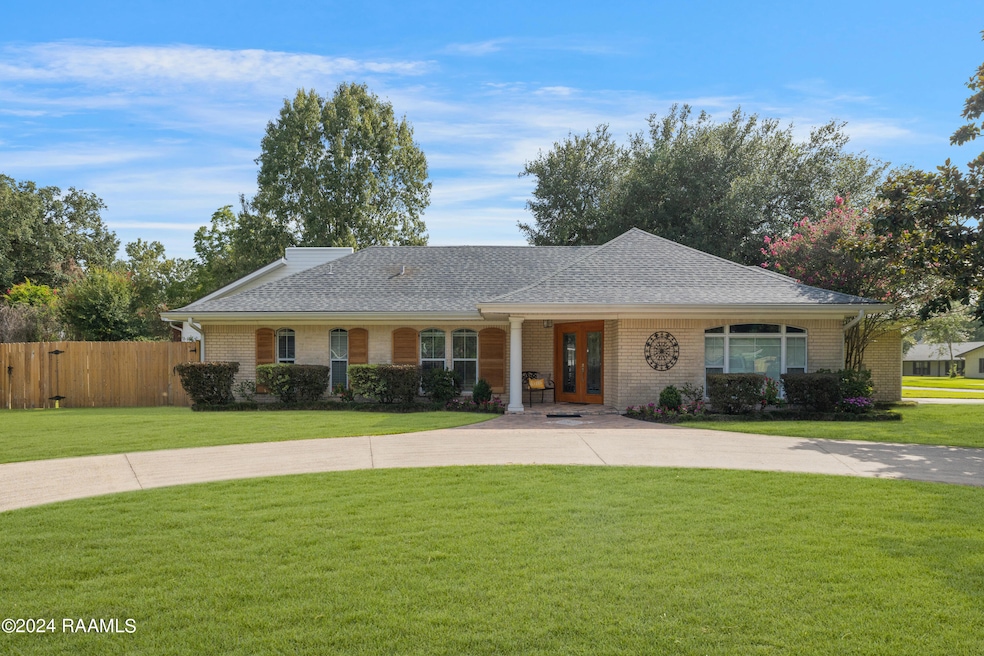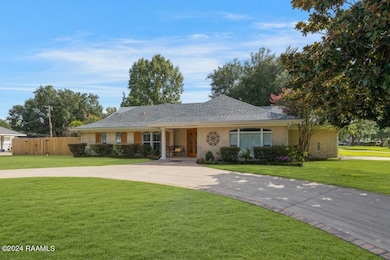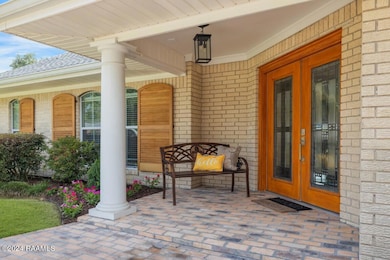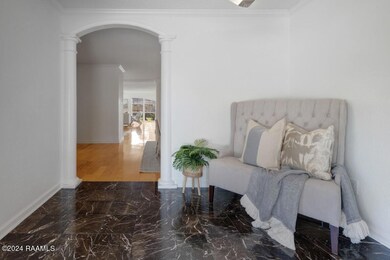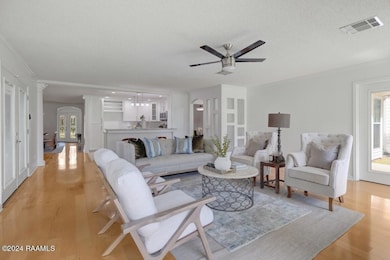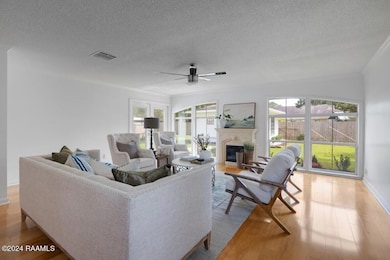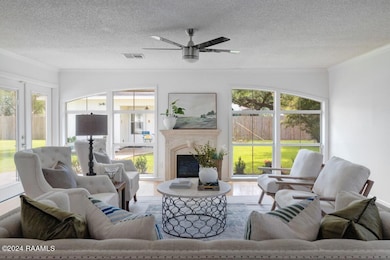
211 N Locksley Dr Lafayette, LA 70508
Bois De Lafayette NeighborhoodHighlights
- Additional Residence on Property
- 0.45 Acre Lot
- Traditional Architecture
- L.J. Alleman Middle School Rated A-
- Marble Flooring
- Corner Lot
About This Home
As of September 2024You will fall in love with this 3 bedroom plus office. Drive up to a circular driveway with plenty of parking for all your guest. When you enter, you will notice right away the natural lighting throughout coming from the beautiful windows in the spacious living room with wood flooring throughout the home. To the right, is an office perfect to work from home. Instead of office, need another bedroom for guests or a hobby room!? The chef in the family will definitely love that they are a part of the get togethers while cooking everyone's favorite meal. To the side of living room is a half bath for your guest. The main bedroom is so spacious with a sitting area the size of a bedroom. The bathroom is the size of a bedroom - tub, walk in shower, 2 walk in closets with one being made of concrete -rebar reinforced should you need for storms. Walk outside to a shady yard. There is a workshop already with electricity and tile flooring. This would make an excellent studio apartment, guest room, or just extra storage space. There's plenty of room for a swimming pool, area for an outdoor kitchen. Roof is 2 years old. Storm shutters also has cutout plywood for the other areas. Make your appointment to view it!
Last Agent to Sell the Property
Latter & Blum Compass License #11482 Listed on: 08/05/2024

Home Details
Home Type
- Single Family
Est. Annual Taxes
- $2,536
Year Built
- 1972
Lot Details
- 0.45 Acre Lot
- Lot Dimensions are 150 x 130
- Gated Home
- Property is Fully Fenced
- Wood Fence
- Landscaped
- Corner Lot
- Level Lot
- Back Yard
Parking
- 2 Car Garage
- Garage Door Opener
Home Design
- Traditional Architecture
- Brick Exterior Construction
- Slab Foundation
- Frame Construction
- Composition Roof
Interior Spaces
- 2,789 Sq Ft Home
- 1-Story Property
- Crown Molding
- Ceiling Fan
- Window Treatments
- Aluminum Window Frames
- Home Office
- Washer and Electric Dryer Hookup
Kitchen
- Stove
- Microwave
- Plumbed For Ice Maker
- Dishwasher
- Granite Countertops
Flooring
- Wood
- Marble
- Tile
Bedrooms and Bathrooms
- 3 Bedrooms
- Dual Closets
- Walk-In Closet
- Double Vanity
- Separate Shower
Home Security
- Burglar Security System
- Fire and Smoke Detector
Outdoor Features
- Open Patio
- Separate Outdoor Workshop
- Outdoor Storage
Schools
- Cpl. M. Middlebrook Elementary School
- L J Alleman Middle School
- Comeaux High School
Utilities
- Cooling Available
- Central Heating
- Heating System Uses Natural Gas
- Heat Pump System
- Cable TV Available
Additional Features
- Handicap Accessible
- Additional Residence on Property
Community Details
- Ivanhoe Est Subdivision
Listing and Financial Details
- Tax Lot 44
Ownership History
Purchase Details
Home Financials for this Owner
Home Financials are based on the most recent Mortgage that was taken out on this home.Purchase Details
Purchase Details
Similar Homes in Lafayette, LA
Home Values in the Area
Average Home Value in this Area
Purchase History
| Date | Type | Sale Price | Title Company |
|---|---|---|---|
| Deed | $414,900 | None Listed On Document | |
| Cash Sale Deed | $235,000 | None Available | |
| Cash Sale Deed | $142,000 | None Available |
Mortgage History
| Date | Status | Loan Amount | Loan Type |
|---|---|---|---|
| Open | $300,000 | New Conventional | |
| Closed | $300,000 | New Conventional |
Property History
| Date | Event | Price | Change | Sq Ft Price |
|---|---|---|---|---|
| 09/24/2024 09/24/24 | Sold | -- | -- | -- |
| 08/19/2024 08/19/24 | Pending | -- | -- | -- |
| 08/05/2024 08/05/24 | For Sale | $414,900 | -- | $149 / Sq Ft |
Tax History Compared to Growth
Tax History
| Year | Tax Paid | Tax Assessment Tax Assessment Total Assessment is a certain percentage of the fair market value that is determined by local assessors to be the total taxable value of land and additions on the property. | Land | Improvement |
|---|---|---|---|---|
| 2024 | $2,536 | $24,104 | $5,410 | $18,694 |
| 2023 | $2,536 | $22,759 | $5,410 | $17,349 |
| 2022 | $2,381 | $22,759 | $5,410 | $17,349 |
| 2021 | $2,389 | $22,759 | $5,410 | $17,349 |
| 2020 | $2,381 | $22,759 | $5,410 | $17,349 |
| 2019 | $1,876 | $22,759 | $5,410 | $17,349 |
| 2018 | $2,323 | $22,759 | $5,410 | $17,349 |
| 2017 | $2,320 | $22,759 | $5,410 | $17,349 |
| 2015 | $2,279 | $22,760 | $4,330 | $18,430 |
| 2013 | -- | $22,390 | $3,960 | $18,430 |
Agents Affiliated with this Home
-
Teresa Scarsella

Seller's Agent in 2024
Teresa Scarsella
Latter & Blum Compass
(337) 962-3362
2 in this area
64 Total Sales
-
Ryan Petticrew
R
Buyer's Agent in 2024
Ryan Petticrew
Keller Williams Realty Acadiana
(337) 255-7481
5 in this area
145 Total Sales
Map
Source: REALTOR® Association of Acadiana
MLS Number: 24007338
APN: 6068189
- 124 S Locksley Dr
- 1001 E Bayou Pkwy
- 1304 E Bayou Pkwy Unit 4a
- 143 Enchanted Oak Blvd
- 201 Saxon Dr
- 404 Robinhood Cir
- 400 N Blk N Locksley Dr
- 103 Cove Cir
- 4 Eureka Plantation Rd Unit A
- 1000 Kaliste Saloom Rd Unit 24
- 109 Soho Cir
- 107 Soho Cir
- 105 Soho Cir
- 100 Riverfront Ln
- 1400 E Bayou Pkwy Unit 2D
- 315 Kings Rd
- 101 Stonehenge Rd
- 13 Heatherstone Dr
- 109 Aberdeen Dr
- 390 Cobblestone Rd
