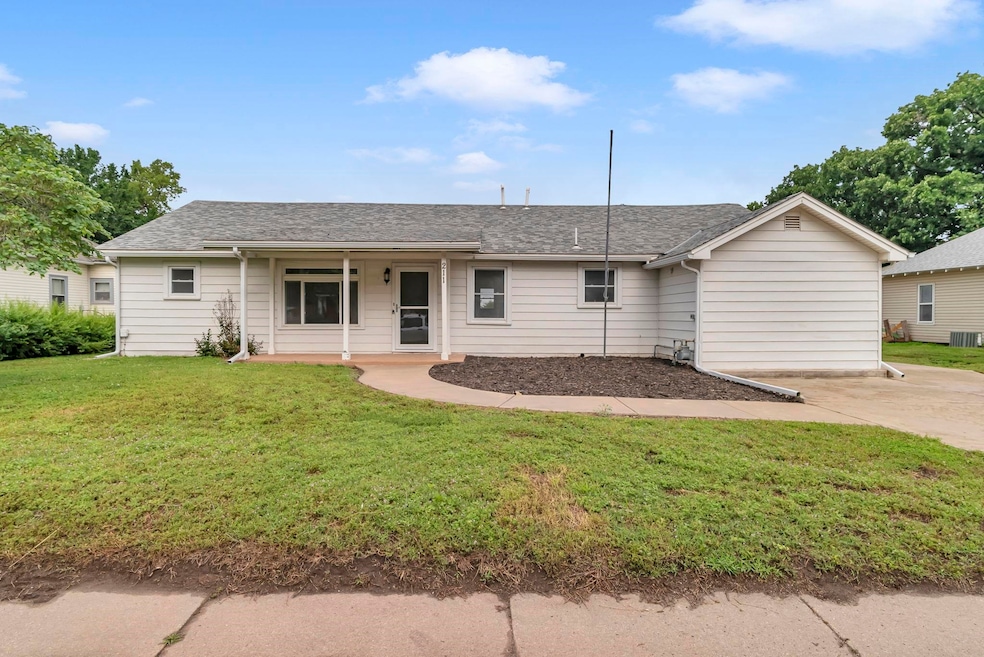
211 N Madison Ave Sedgwick, KS 67135
Estimated payment $1,436/month
Highlights
- Private Water Access
- Community Pool
- Living Room
- No HOA
- Walk-In Closet
- Community Playground
About This Home
Welcome to this beautifully remodeled 3-bedroom, 2-bathroom home located in the quiet and charming town of Sedgwick. Just minutes from Wichita, this home offers the perfect blend of small-town living with easy access to city conveniences. Step inside to an inviting open floor plan with a bright, airy feel—perfect for modern living and entertaining. The home features durable LVP flooring throughout and stunning quartz countertops in the updated kitchen. You’ll love the spacious mudroom for added functionality and the oversized 2-car detached garage—ideal for parking, storage, or a workshop. Sitting on a large city lot, there’s plenty of outdoor space to enjoy. Located just a short walk from the city park, swimming pool, and local schools, this move-in ready home checks every box. Schedule your showing today and see all it has to offer!
Listing Agent
Berkshire Hathaway PenFed Realty Brokerage Phone: 316-617-2356 License #SP00228543 Listed on: 06/07/2025
Co-Listing Agent
Berkshire Hathaway PenFed Realty Brokerage Phone: 316-617-2356 License #00239608
Home Details
Home Type
- Single Family
Est. Annual Taxes
- $3,289
Year Built
- Built in 1950
Parking
- 2 Car Garage
Home Design
- Composition Roof
- Vinyl Siding
Interior Spaces
- 1,526 Sq Ft Home
- 1-Story Property
- Ceiling Fan
- Living Room
- Luxury Vinyl Tile Flooring
- Crawl Space
- Laundry Room
Kitchen
- Microwave
- Dishwasher
- Disposal
Bedrooms and Bathrooms
- 3 Bedrooms
- Walk-In Closet
- 2 Full Bathrooms
Schools
- Sedgwick Elementary School
- Sedgwick High School
Utilities
- Forced Air Heating and Cooling System
- Heating System Uses Natural Gas
- Irrigation Well
Additional Features
- Private Water Access
- 0.43 Acre Lot
- Flood Insurance May Be Required
Listing and Financial Details
- Assessor Parcel Number 138-33-0-40-06-016.00-0
Community Details
Overview
- No Home Owners Association
- Sedgwick Subdivision
Recreation
- Community Playground
- Community Pool
Map
Home Values in the Area
Average Home Value in this Area
Tax History
| Year | Tax Paid | Tax Assessment Tax Assessment Total Assessment is a certain percentage of the fair market value that is determined by local assessors to be the total taxable value of land and additions on the property. | Land | Improvement |
|---|---|---|---|---|
| 2025 | $3,231 | $18,561 | $1,615 | $16,946 |
| 2024 | $3,231 | $17,687 | $1,615 | $16,072 |
| 2023 | $2,242 | $12,153 | $1,291 | $10,862 |
| 2022 | $2,012 | $11,252 | $1,291 | $9,961 |
| 2021 | $1,810 | $10,958 | $1,291 | $9,667 |
| 2020 | $1,805 | $10,917 | $1,291 | $9,626 |
| 2019 | $1,722 | $10,581 | $1,291 | $9,290 |
| 2018 | $1,697 | $10,467 | $1,291 | $9,176 |
| 2017 | $1,684 | $10,369 | $1,291 | $9,078 |
| 2016 | $1,578 | $10,233 | $1,291 | $8,942 |
| 2015 | $1,502 | $10,233 | $1,291 | $8,942 |
| 2014 | $1,441 | $10,199 | $1,291 | $8,908 |
Property History
| Date | Event | Price | Change | Sq Ft Price |
|---|---|---|---|---|
| 08/09/2025 08/09/25 | Pending | -- | -- | -- |
| 07/24/2025 07/24/25 | Price Changed | $215,000 | -6.5% | $141 / Sq Ft |
| 06/29/2025 06/29/25 | Price Changed | $230,000 | -8.0% | $151 / Sq Ft |
| 06/07/2025 06/07/25 | For Sale | $249,900 | -- | $164 / Sq Ft |
Similar Homes in Sedgwick, KS
Source: South Central Kansas MLS
MLS Number: 656672
APN: 138-33-0-40-06-016.00-0
- 609 N Garfield Ave
- 302 S Commercial Ave
- 130 N Lincoln Ave
- 403 N Harrison Ave
- 605 Shocker Ln
- 601 Shocker Ln
- 11602 N Tyler Rd
- E 101st St N
- 10209 S Hertzler Rd
- 12220 N Seneca St
- 9405 S Hertzler Rd
- 10855 W Chinook Ct
- 000 N Ridge Rd
- 13710 W 107th St N
- Lot 9 E Bobwhite Estates
- Lot 4 Block F
- 0000 N 135th St W
- Lot 5 -6 Blck F Castle Estates Replat Add
- Lot 33 Block E
- Lot 32 Block E






