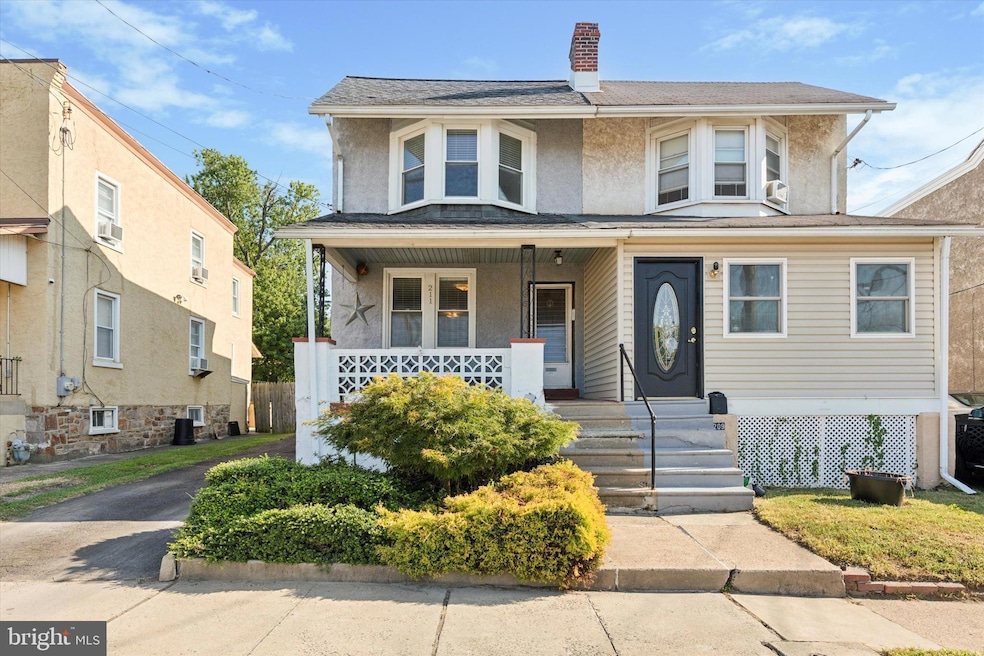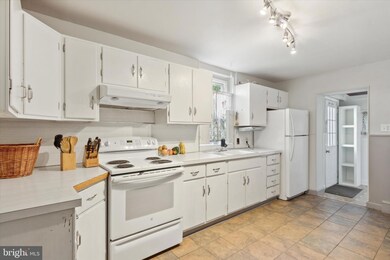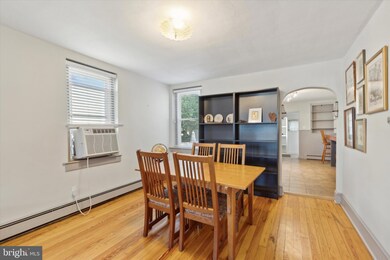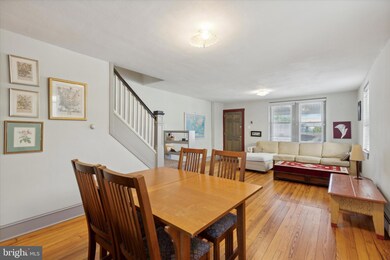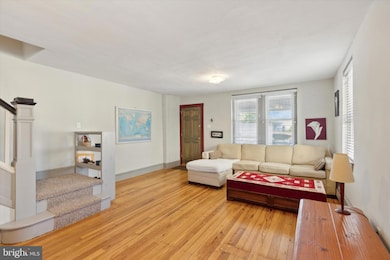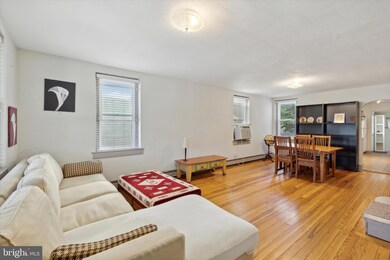
211 N Main St Ambler, PA 19002
Highlights
- Colonial Architecture
- No HOA
- Hot Water Baseboard Heater
- Lower Gwynedd El School Rated A
- Summer or Winter Changeover Switch For Hot Water
About This Home
As of October 2024Looking for a home within walking distance to vibrant downtown Ambler? This charming 3-bedroom twin is the perfect match! Step onto the inviting front porch before entering a spacious living and dining room combo, featuring beautiful hardwood floors. The kitchen offers ample cabinet space and is perfect for all your culinary needs. Upstairs, you’ll find a large primary bedroom with beautiful bay window, two additional bedrooms, and a full bath. The property includes a private driveway and on-street parking, along with a backyard full of potential to create your own outdoor oasis. Just a short stroll to SEPTA Regional Rail and SEPTA Bus, and all that downtown Ambler has to offer—dining, shopping, theaters, and a variety of community events like Oktoberfest, the Arts & Music Festival, and First Fridays. Located in the top-rated Wissahickon School District, this home is a must-see. Don’t miss your opportunity—schedule a showing today!
Last Buyer's Agent
Better Homes and Gardens Real Estate Valley Partners License #AB069010

Townhouse Details
Home Type
- Townhome
Est. Annual Taxes
- $3,356
Year Built
- Built in 1920
Lot Details
- 2,500 Sq Ft Lot
- Lot Dimensions are 25.00 x 0.00
Home Design
- Semi-Detached or Twin Home
- Colonial Architecture
- Pitched Roof
- Shingle Roof
- Stucco
Interior Spaces
- 1,280 Sq Ft Home
- Property has 2 Levels
- Basement Fills Entire Space Under The House
- Laundry on main level
Bedrooms and Bathrooms
- 3 Main Level Bedrooms
- 1 Full Bathroom
Parking
- Driveway
- On-Street Parking
Utilities
- Heating System Uses Oil
- Hot Water Baseboard Heater
- Summer or Winter Changeover Switch For Hot Water
Community Details
- No Home Owners Association
Listing and Financial Details
- Tax Lot 039
- Assessor Parcel Number 01-00-02689-001
Ownership History
Purchase Details
Home Financials for this Owner
Home Financials are based on the most recent Mortgage that was taken out on this home.Purchase Details
Home Financials for this Owner
Home Financials are based on the most recent Mortgage that was taken out on this home.Similar Homes in Ambler, PA
Home Values in the Area
Average Home Value in this Area
Purchase History
| Date | Type | Sale Price | Title Company |
|---|---|---|---|
| Deed | $315,000 | Trident Land Transfer | |
| Deed | $315,000 | Trident Land Transfer | |
| Deed | $143,455 | None Available |
Mortgage History
| Date | Status | Loan Amount | Loan Type |
|---|---|---|---|
| Open | $309,294 | FHA | |
| Closed | $309,294 | FHA | |
| Previous Owner | $114,764 | New Conventional |
Property History
| Date | Event | Price | Change | Sq Ft Price |
|---|---|---|---|---|
| 10/28/2024 10/28/24 | Sold | $315,000 | +5.0% | $246 / Sq Ft |
| 09/24/2024 09/24/24 | Pending | -- | -- | -- |
| 09/15/2024 09/15/24 | For Sale | $300,000 | +108.5% | $234 / Sq Ft |
| 05/13/2013 05/13/13 | Sold | $143,900 | 0.0% | $112 / Sq Ft |
| 03/29/2013 03/29/13 | Pending | -- | -- | -- |
| 03/21/2013 03/21/13 | Price Changed | $143,900 | -3.4% | $112 / Sq Ft |
| 01/18/2013 01/18/13 | Price Changed | $148,900 | -3.9% | $116 / Sq Ft |
| 10/06/2012 10/06/12 | For Sale | $154,900 | -- | $121 / Sq Ft |
Tax History Compared to Growth
Tax History
| Year | Tax Paid | Tax Assessment Tax Assessment Total Assessment is a certain percentage of the fair market value that is determined by local assessors to be the total taxable value of land and additions on the property. | Land | Improvement |
|---|---|---|---|---|
| 2024 | $3,207 | $86,230 | $29,450 | $56,780 |
| 2023 | $3,013 | $86,230 | $29,450 | $56,780 |
| 2022 | $2,923 | $86,230 | $29,450 | $56,780 |
| 2021 | $2,846 | $86,230 | $29,450 | $56,780 |
| 2020 | $2,742 | $86,230 | $29,450 | $56,780 |
| 2019 | $2,693 | $86,230 | $29,450 | $56,780 |
| 2018 | $967 | $86,230 | $29,450 | $56,780 |
| 2017 | $2,587 | $86,230 | $29,450 | $56,780 |
| 2016 | $2,553 | $86,230 | $29,450 | $56,780 |
| 2015 | $2,403 | $86,230 | $29,450 | $56,780 |
| 2014 | $2,403 | $86,230 | $29,450 | $56,780 |
Agents Affiliated with this Home
-
Tara Bevivino

Seller's Agent in 2024
Tara Bevivino
Vince Bevivino Real Estate, LLC
(484) 375-3825
3 in this area
63 Total Sales
-
Alyssa Davoli

Buyer's Agent in 2024
Alyssa Davoli
Better Homes and Gardens Real Estate Valley Partners
(267) 346-7494
3 in this area
62 Total Sales
-
Vincent Bevivino
V
Seller's Agent in 2013
Vincent Bevivino
Vince Bevivino Real Estate, LLC
(267) 992-5222
10 Total Sales
-
M
Buyer's Agent in 2013
MICHAEL MELROY
BHHS Fox & Roach
Map
Source: Bright MLS
MLS Number: PAMC2117150
APN: 01-00-02689-001
- 271 N Ridge Ave
- 280 N Main St
- 112 N Main St
- 156 Tennis Ave
- 25 N Ridge Ave Unit B
- 25 N Ridge Ave Unit A
- 308 E Mount Pleasant Ave
- 121 Mattison Ave
- 236 E Butler Ave
- 99 Morris Rd
- 252 W Mount Pleasant Ave
- 27 Orange Ave
- 92 Orange Ave
- 88 Orange Ave
- 209 S Spring Garden St
- 1116 Hagues Mill Rd
- 409 W Butler Pike
- 224 E Park Ave
- 523 Meadowbrook Ave
- 124 Mary Ambler Way
