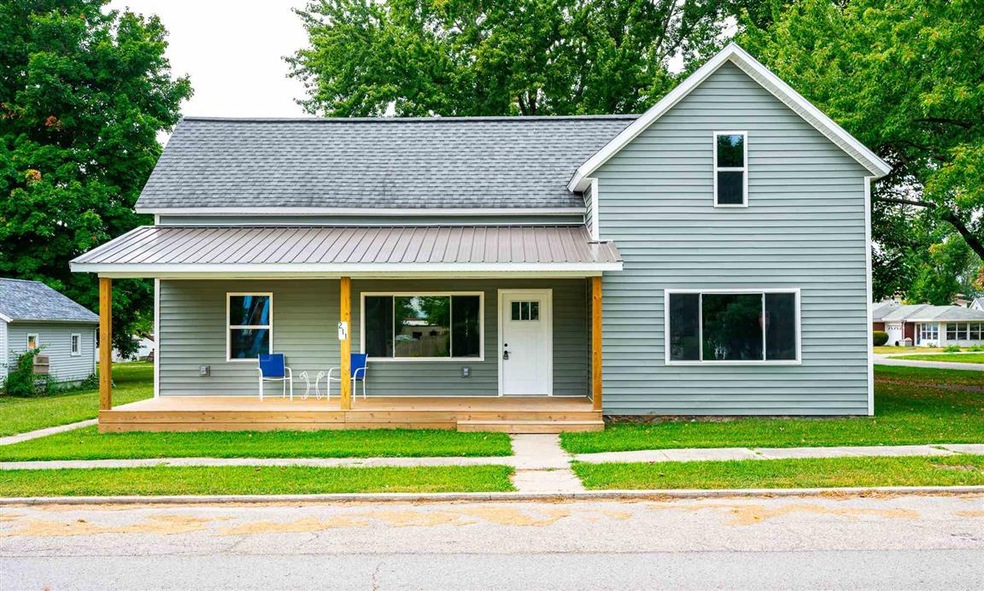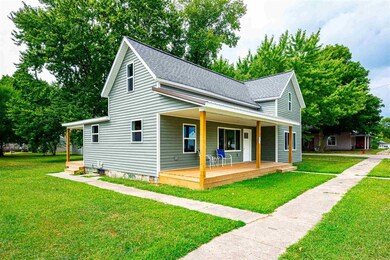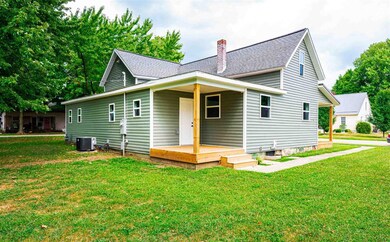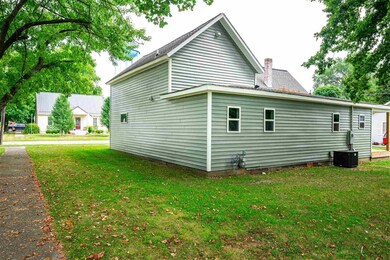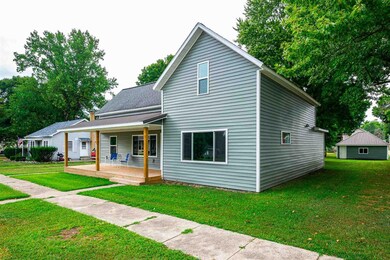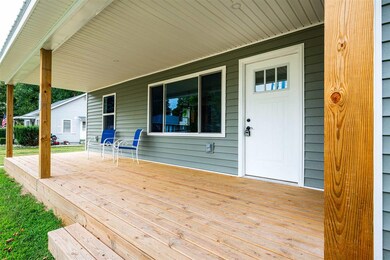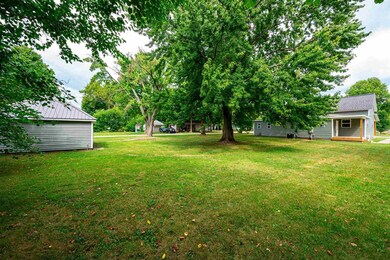
211 N Morgan St Mentone, IN 46539
Highlights
- Primary Bedroom Suite
- Corner Lot
- Covered patio or porch
- Partially Wooded Lot
- Solid Surface Countertops
- 2 Car Detached Garage
About This Home
As of December 2020Completely remodeled and updated home in the heart of town within walking distance to shopping, schools and more! Everything is NEW! New flooring, fixtures, paint, kitchen, bathroom, furnace, AC and so much more! Come see for yourself! Open concept main floor with a large kitchen island and gorgeous cabinetry and countertops. Main floor master bedroom with a walk in closet and laundry room. Bathroom has granite double vanity and tub. Another bedroom rounds out the main floor... would be the perfect nursery or office! Large dining area and living room with custom stairs to the upper level. 2 more bedrooms with a loft area and full bathroom upstairs! Home Details: full remodel in 2020, new plumbing, new electric, detached 2 car garage.
Home Details
Home Type
- Single Family
Est. Annual Taxes
- $1,391
Year Built
- Built in 1900
Lot Details
- 0.3 Acre Lot
- Lot Dimensions are 88 x 150
- Corner Lot
- Level Lot
- Partially Wooded Lot
Parking
- 2 Car Detached Garage
- Off-Street Parking
Home Design
- Shingle Roof
- Vinyl Construction Material
Interior Spaces
- 1.5-Story Property
- Partially Finished Basement
- Crawl Space
Kitchen
- Oven or Range
- Kitchen Island
- Solid Surface Countertops
Flooring
- Carpet
- Laminate
Bedrooms and Bathrooms
- 4 Bedrooms
- Primary Bedroom Suite
- Walk-In Closet
- Double Vanity
- Bathtub with Shower
Laundry
- Laundry on main level
- Electric Dryer Hookup
Schools
- Mentone Elementary School
- Tippe Valley Middle School
- Tippe Valley High School
Utilities
- Forced Air Heating and Cooling System
- Heating System Uses Gas
Additional Features
- Covered patio or porch
- Suburban Location
Listing and Financial Details
- Assessor Parcel Number 43-09-34-200-173.000-035
Ownership History
Purchase Details
Home Financials for this Owner
Home Financials are based on the most recent Mortgage that was taken out on this home.Purchase Details
Home Financials for this Owner
Home Financials are based on the most recent Mortgage that was taken out on this home.Purchase Details
Purchase Details
Similar Homes in Mentone, IN
Home Values in the Area
Average Home Value in this Area
Purchase History
| Date | Type | Sale Price | Title Company |
|---|---|---|---|
| Warranty Deed | -- | North American Title Company | |
| Special Warranty Deed | $27,000 | First Title & Escrow Inc | |
| Sheriffs Deed | $41,100 | None Available | |
| Quit Claim Deed | -- | -- |
Mortgage History
| Date | Status | Loan Amount | Loan Type |
|---|---|---|---|
| Open | $169,575 | New Conventional | |
| Previous Owner | $70,400 | New Conventional | |
| Previous Owner | $7,500 | Credit Line Revolving |
Property History
| Date | Event | Price | Change | Sq Ft Price |
|---|---|---|---|---|
| 12/18/2020 12/18/20 | Sold | $178,500 | -6.0% | $80 / Sq Ft |
| 11/20/2020 11/20/20 | Pending | -- | -- | -- |
| 09/25/2020 09/25/20 | Price Changed | $189,900 | -4.1% | $85 / Sq Ft |
| 09/01/2020 09/01/20 | For Sale | $198,000 | +633.3% | $89 / Sq Ft |
| 09/05/2019 09/05/19 | Sold | $27,000 | -9.7% | $12 / Sq Ft |
| 08/26/2019 08/26/19 | Pending | -- | -- | -- |
| 08/19/2019 08/19/19 | Price Changed | $29,900 | -14.3% | $14 / Sq Ft |
| 07/19/2019 07/19/19 | Price Changed | $34,900 | -5.4% | $16 / Sq Ft |
| 06/17/2019 06/17/19 | For Sale | $36,900 | -- | $17 / Sq Ft |
Tax History Compared to Growth
Tax History
| Year | Tax Paid | Tax Assessment Tax Assessment Total Assessment is a certain percentage of the fair market value that is determined by local assessors to be the total taxable value of land and additions on the property. | Land | Improvement |
|---|---|---|---|---|
| 2024 | $2,180 | $215,500 | $12,600 | $202,900 |
| 2023 | $2,058 | $205,800 | $12,600 | $193,200 |
| 2022 | $1,955 | $195,500 | $12,600 | $182,900 |
| 2021 | $1,664 | $166,400 | $12,600 | $153,800 |
| 2020 | $427 | $58,100 | $11,300 | $46,800 |
| 2019 | $1,153 | $56,400 | $11,300 | $45,100 |
| 2018 | $457 | $75,100 | $10,400 | $64,700 |
| 2017 | $435 | $73,100 | $10,400 | $62,700 |
| 2016 | $421 | $72,500 | $10,400 | $62,100 |
| 2014 | $400 | $74,200 | $10,400 | $63,800 |
| 2013 | $400 | $72,300 | $8,500 | $63,800 |
Agents Affiliated with this Home
-
Julie Hall

Seller's Agent in 2020
Julie Hall
Patton Hall Real Estate
(574) 268-7645
993 Total Sales
-
Amy Troyer

Buyer's Agent in 2020
Amy Troyer
Snyder Strategy Realty Inc.
(574) 354-1841
191 Total Sales
-
Linda Franks

Seller's Agent in 2019
Linda Franks
Dream Team Agents, LLC
(260) 229-0716
29 Total Sales
-
A
Seller Co-Listing Agent in 2019
Angela Grable
RE/MAX
-
Billie Sexton

Buyer's Agent in 2019
Billie Sexton
Keller Williams Thrive South
(574) 540-6453
44 Total Sales
Map
Source: Indiana Regional MLS
MLS Number: 202035348
APN: 43-09-34-200-173.000-035
- 112 N Yale St
- 206 N Tucker St
- 112 S Morgan St
- 301 E Main St
- 6759 S 1000 W
- 4070 S 700 W
- 4891 S 700 W
- 5613 W Palestine 2nd St
- TBD S Shirey Dr
- 3650 S Shirey Dr
- 18448 State Road 331
- 5605 W Partridge Dr
- 5838 N 675 E
- 4280 S Scott Rd
- 3643 S Bruner Rd
- 3046 Indiana 25
- 5521 E 650 N
- 4715 W 200 S
- TBD 800 S
- 5403 E 650 N
