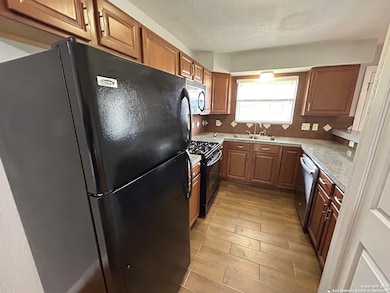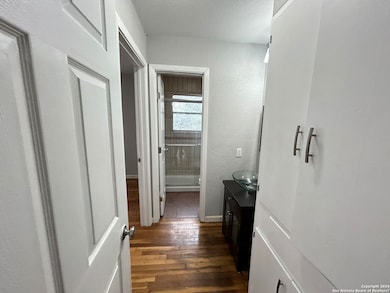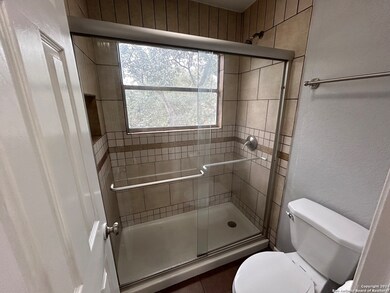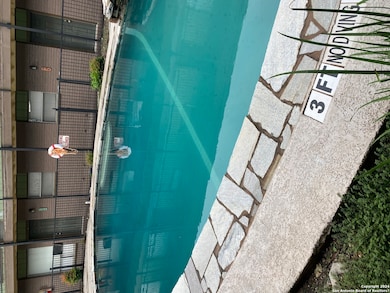211 Natalen Ave Unit 211 San Antonio, TX 78209
Mahncke Park NeighborhoodHighlights
- 0.74 Acre Lot
- Detached Garage
- Central Heating and Cooling System
- Wood Flooring
- Walk-In Closet
- 3-minute walk to Mahncke Park
About This Home
Live and experience San Antonio in a stylishly and conveniently located apartment complex on Alamo Height. All the amenities one might expect including, dishwasher, washer/dryer on premises, and swimming pool. Dedicated, responsive, local property manager. Located conveniently near numerous hospitals and medical clinics. Perfect for traveling nurses, physicians, graduate students, traveling professionals, and executives. Make your stay memorable in San Antonio.
Listing Agent
Chih Chiao Wang
Home Details
Home Type
- Single Family
Year Built
- Built in 1960
Lot Details
- 0.74 Acre Lot
Parking
- Detached Garage
Home Design
- Brick Exterior Construction
Interior Spaces
- 675 Sq Ft Home
- 2-Story Property
- Ceiling Fan
- Window Treatments
- Fire and Smoke Detector
Kitchen
- Stove
- Dishwasher
- Disposal
Flooring
- Wood
- Ceramic Tile
Bedrooms and Bathrooms
- 1 Bedroom
- Walk-In Closet
- 1 Full Bathroom
Schools
- Lamar Elementary School
- Mark T Middle School
- Edison High School
Utilities
- Central Heating and Cooling System
- Sewer Holding Tank
Community Details
- Built by UNKNOWS
- Mahncke Park Subdivision
Listing and Financial Details
- Rent includes fees
- Assessor Parcel Number 038600060010
Map
Source: San Antonio Board of REALTORS®
MLS Number: 1870113
- 255 Natalen Ave
- 154 Claremont
- 211 Eleanor Ave
- 111 Parland Place
- 208 Eleanor Ave
- 210 Eleanor Ave
- 3522 Broadway St
- 409 Eleanor Ave
- 410 Eleanor Ave
- 419 Ira Ave Unit 2101
- 419 Ira Ave Unit 1102
- 419 Ira Ave Unit 1101
- 200 Queen Anne Ct
- 204 Queen Anne Ct
- 408 Ira Ave Unit 11
- 207 Queen Anne Ct
- 335 Elmhurst Ave
- 200 Pershing Ave
- 527 Eleanor Ave
- 338 Queen Anne Ct





