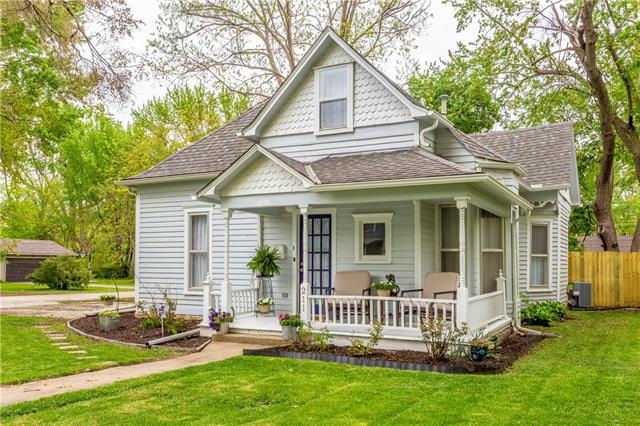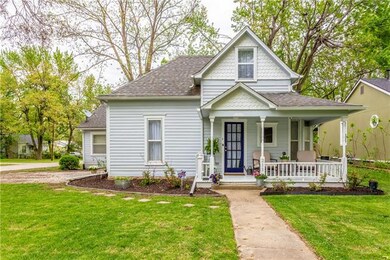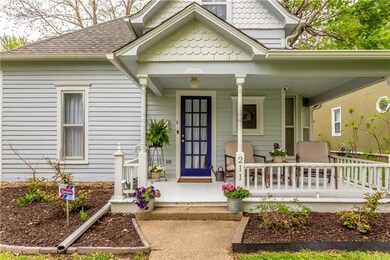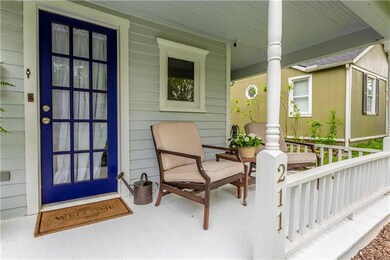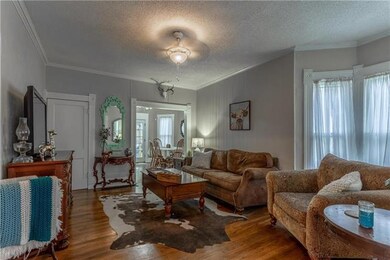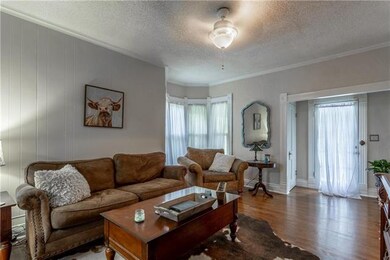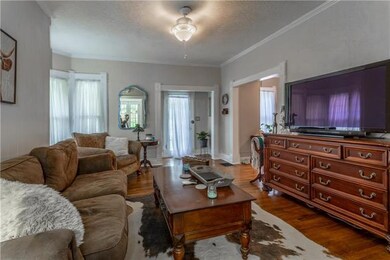
211 NE Douglas St Lees Summit, MO 64063
Highlights
- Custom Closet System
- Traditional Architecture
- Main Floor Primary Bedroom
- Pleasant Lea Middle School Rated A-
- Wood Flooring
- Sitting Room
About This Home
As of October 2023AMAZING, hard to find 1.5 story in historic Downtown LS! Updated throughout! Enjoy weekend mornings on the cozy wraparound front porch! Brand new kitchen & bathrooms! Hardwood floors throughout the entire main level! Large back yard, perfect for hosting, with a brand new privacy fence! This is one of the more unique properties that you will find in the area! This will go fast so come see it before it is gone!
Last Agent to Sell the Property
ReeceNichols - Lees Summit License #2007018216 Listed on: 05/03/2019

Home Details
Home Type
- Single Family
Est. Annual Taxes
- $1,302
Year Built
- Built in 1911
Lot Details
- Lot Dimensions are 54x157
- Wood Fence
Parking
- 1 Car Detached Garage
Home Design
- Traditional Architecture
- Frame Construction
- Composition Roof
Interior Spaces
- 1,854 Sq Ft Home
- Ceiling Fan
- Family Room Downstairs
- Sitting Room
- Formal Dining Room
- Wood Flooring
- Laundry on main level
Kitchen
- Electric Oven or Range
- Dishwasher
- Disposal
Bedrooms and Bathrooms
- 3 Bedrooms
- Primary Bedroom on Main
- Custom Closet System
- 3 Full Bathrooms
Basement
- Partial Basement
- Crawl Space
Home Security
- Smart Thermostat
- Fire and Smoke Detector
Schools
- Lee's Summit Elementary School
- Lee's Summit High School
Additional Features
- Enclosed patio or porch
- City Lot
- Forced Air Heating and Cooling System
Community Details
- Hearne's Add Subdivision
Listing and Financial Details
- Assessor Parcel Number 61-310-25-12-00-0-00-000
Ownership History
Purchase Details
Home Financials for this Owner
Home Financials are based on the most recent Mortgage that was taken out on this home.Purchase Details
Home Financials for this Owner
Home Financials are based on the most recent Mortgage that was taken out on this home.Purchase Details
Home Financials for this Owner
Home Financials are based on the most recent Mortgage that was taken out on this home.Purchase Details
Purchase Details
Home Financials for this Owner
Home Financials are based on the most recent Mortgage that was taken out on this home.Purchase Details
Purchase Details
Purchase Details
Home Financials for this Owner
Home Financials are based on the most recent Mortgage that was taken out on this home.Similar Homes in the area
Home Values in the Area
Average Home Value in this Area
Purchase History
| Date | Type | Sale Price | Title Company |
|---|---|---|---|
| Warranty Deed | -- | Platinum Title | |
| Warranty Deed | -- | None Available | |
| Warranty Deed | $107,000 | Alpha Title | |
| Warranty Deed | -- | Alpha Title Llc | |
| Special Warranty Deed | -- | Stewart Title | |
| Trustee Deed | $112,766 | None Available | |
| Interfamily Deed Transfer | -- | Capital Title Agency Inc | |
| Warranty Deed | -- | Stewart Title |
Mortgage History
| Date | Status | Loan Amount | Loan Type |
|---|---|---|---|
| Closed | $10,850 | New Conventional | |
| Open | $304,385 | FHA | |
| Previous Owner | $180,000 | New Conventional | |
| Previous Owner | $180,500 | New Conventional | |
| Previous Owner | $85,600 | New Conventional | |
| Previous Owner | $80,655 | Purchase Money Mortgage | |
| Previous Owner | $81,900 | Purchase Money Mortgage |
Property History
| Date | Event | Price | Change | Sq Ft Price |
|---|---|---|---|---|
| 10/06/2023 10/06/23 | Sold | -- | -- | -- |
| 09/10/2023 09/10/23 | Pending | -- | -- | -- |
| 08/03/2023 08/03/23 | For Sale | $299,900 | +66.6% | $162 / Sq Ft |
| 06/05/2019 06/05/19 | Sold | -- | -- | -- |
| 05/05/2019 05/05/19 | Pending | -- | -- | -- |
| 05/03/2019 05/03/19 | For Sale | $180,000 | -- | $97 / Sq Ft |
Tax History Compared to Growth
Tax History
| Year | Tax Paid | Tax Assessment Tax Assessment Total Assessment is a certain percentage of the fair market value that is determined by local assessors to be the total taxable value of land and additions on the property. | Land | Improvement |
|---|---|---|---|---|
| 2024 | $2,731 | $38,095 | $6,232 | $31,863 |
| 2023 | $2,731 | $38,095 | $3,779 | $34,316 |
| 2022 | $1,549 | $19,190 | $3,588 | $15,602 |
| 2021 | $1,581 | $19,190 | $3,588 | $15,602 |
| 2020 | $1,392 | $16,727 | $3,588 | $13,139 |
| 2019 | $1,354 | $16,727 | $3,588 | $13,139 |
| 2018 | $1,270 | $14,557 | $3,122 | $11,435 |
| 2017 | $1,270 | $14,557 | $3,122 | $11,435 |
| 2016 | $1,251 | $14,193 | $1,976 | $12,217 |
| 2014 | $1,113 | $12,383 | $2,421 | $9,962 |
Agents Affiliated with this Home
-

Seller's Agent in 2023
Shelly Mowry
Worth Clark Realty
(816) 916-0773
11 in this area
87 Total Sales
-

Buyer's Agent in 2023
Jessica Dressler
ReeceNichols - Country Club Plaza
(913) 710-2413
4 in this area
111 Total Sales
-

Seller's Agent in 2019
Brian Wehner
ReeceNichols - Lees Summit
(816) 520-9212
24 in this area
84 Total Sales
Map
Source: Heartland MLS
MLS Number: 2162705
APN: 61-310-25-12-00-0-00-000
- 115 NE Green St
- 514 NW Main St
- 604 NE Douglas St
- 205 NW Orchard Dr
- 102 NW Redwing Dr
- 27001 NW Olive St
- 27004 NW Olive St
- 506 NE Magnolia St
- 116 SW Noel St
- 602 SW 2nd St
- 505 NW Watson Rd
- 403 SW Mission Rd
- 208 NW Oxford Ln
- 705/707 SE High N A
- 304 NE Independence Ave Unit B
- 407 NW Lincolnwood Dr
- 417 SW Madison St
- 406 NE Independence Ave
- 605 SE Green St
- 604 SE Howard Ave
