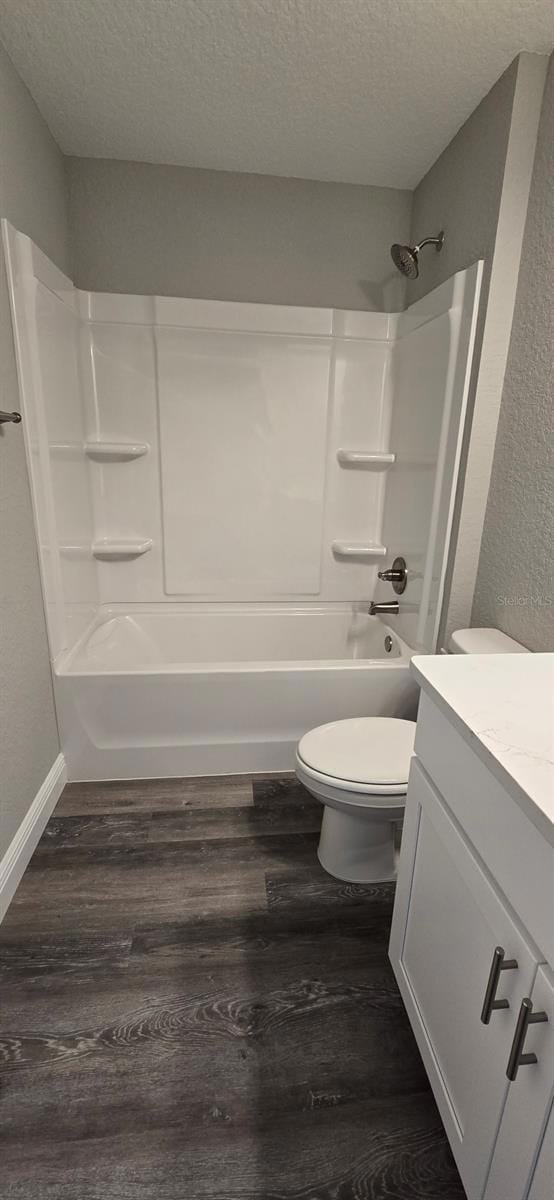211 Oak Lane Cir Silver Springs Shores, FL 34472
Silver Spring Shores NeighborhoodHighlights
- New Construction
- Cathedral Ceiling
- Stone Countertops
- Open Floorplan
- Great Room
- No HOA
About This Home
Brand new home! Be the first to live in this 3 bed, 2 bath home. Vaulted ceilings in great room. Kitchen features granite countertops and stainless steel appliances. Primary bathroom has dual vanities and recessed shower. Plank-style flooring throughout the entire home. Attached garage has epoxy floor. Covered patio in back of home includes a ceiling fan.
Listing Agent
REMAX/PREMIER REALTY Brokerage Phone: 352-732-3222 License #3056627 Listed on: 07/18/2025

Home Details
Home Type
- Single Family
Est. Annual Taxes
- $329
Year Built
- Built in 2025 | New Construction
Lot Details
- 10,019 Sq Ft Lot
- Lot Dimensions are 80x125
- West Facing Home
Parking
- 2 Car Attached Garage
Interior Spaces
- 1,453 Sq Ft Home
- Open Floorplan
- Cathedral Ceiling
- Ceiling Fan
- Blinds
- Sliding Doors
- Great Room
- Living Room
- Inside Utility
- Laundry in unit
- Vinyl Flooring
Kitchen
- Range
- Microwave
- Dishwasher
- Stone Countertops
Bedrooms and Bathrooms
- 3 Bedrooms
- Split Bedroom Floorplan
- Walk-In Closet
- 2 Full Bathrooms
Outdoor Features
- Covered patio or porch
Utilities
- Central Air
- Heating Available
- Thermostat
- Well
- Septic Tank
Listing and Financial Details
- Residential Lease
- Property Available on 7/18/25
- Tenant pays for re-key fee
- $75 Application Fee
- Assessor Parcel Number 9032-0868-33
Community Details
Overview
- No Home Owners Association
- Built by A.L. Milton Construction
- Silver Springs Shores Subdivision, Hemlock Ii Floorplan
Pet Policy
- No Pets Allowed
Map
Source: Stellar MLS
MLS Number: OM705820
APN: 9032-0868-33
- 0 Oak Ln Unit A11638025
- 195 Oak Ln
- 277 Oak Lane Cir
- Lot 11 Locust Pass Trail
- 0 Locust Pass Trail Unit MFRO6299697
- 00 Oak Lane Rd
- TBD Oak Ln
- 207 Locust Pass Loop
- 235 Locust Ln
- 233 Locust Ln
- 226 Locust Ln
- TBD Locust Lane Pass
- 0 Locust Loop Course Unit MFROM699284
- 227 Locust Pass Course
- 238 Locust Pass Cir
- Lot 1 Locust Pass Course
- 230 Locust Pass Course
- 6 Locust Loop Dr
- 261 Locust Pass Loop
- TBD LOT 1 Locust Loop Dr
- 217 Oak Lane Cir
- 212 Locust Pass Ln
- 6 Locust Loop Place
- 238 Locust Rd
- 299 Oak Lane Dr
- 25 Hickory Track Way
- 8 Hickory Track Way
- 76 Sapphire Rd
- 28 Spruce Terrace
- 18 Emerald Way
- 3 Spring Lane Way
- 7817 Midway Drive Terrace Unit A103
- 56 Cypress Rd
- 496 Lake Rd
- 4 Ash Course
- 700 Midway Dr Unit B
- 654 Midway Dr Unit A
- 60 Pine Track Unit 104C
- 603 Water Rd Unit 102G
- 33 Spring Loop






