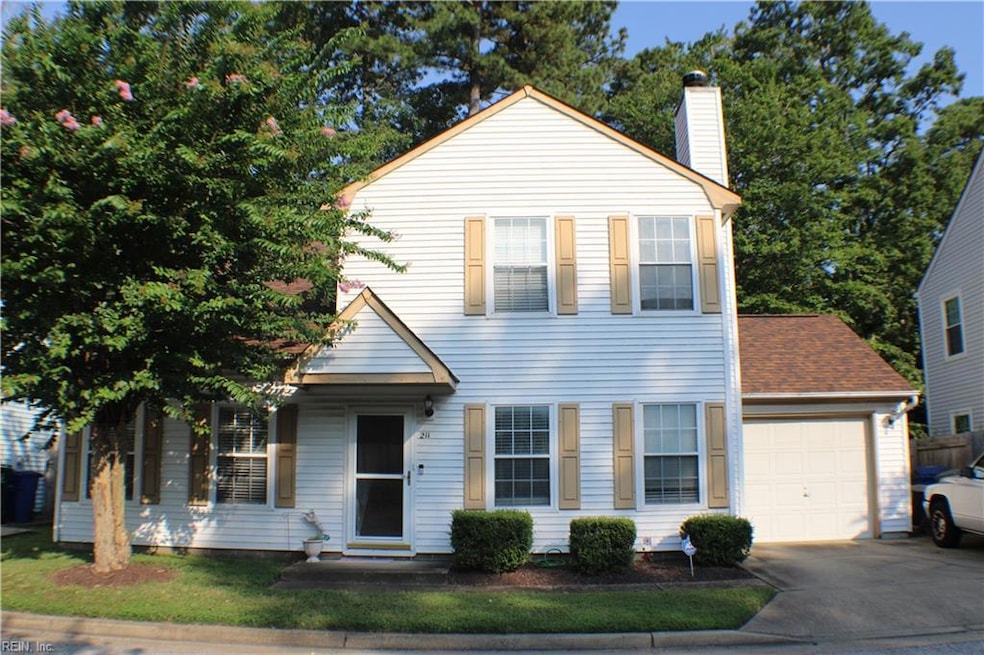211 Old Bridge Ct Newport News, VA 23608
Lee Hall NeighborhoodEstimated payment $1,916/month
Highlights
- Colonial Architecture
- Walk-In Closet
- Laundry Room
- Community Pool
- Patio
- Central Air
About This Home
Make this wonderful 2 story condo in a quiet neighborhood minutes from Ft. Eustis, I-64, shopping and dining home! Spacious living area with plenty of natural light and a cozy wood burning fireplace. Features a galley style eat-in kitchen with plenty of storage space; a dedicated laundry area; 3 upstairs bedrooms; 2.5 baths; a large fenced in backyard; shed; rear patio area; and a garage. New roof less than 5 years old! Don’t miss out! Kindly call or text listing agent for showing availability.
Listing Agent
Katrina Schwartz
Keller Williams Coastal Virginia Chesapeake Listed on: 07/31/2025
Home Details
Home Type
- Single Family
Est. Annual Taxes
- $3,076
Year Built
- Built in 1995
Lot Details
- 3,920 Sq Ft Lot
- Back Yard Fenced
- Property is zoned R5
HOA Fees
- $84 Monthly HOA Fees
Home Design
- Colonial Architecture
- Slab Foundation
- Asphalt Shingled Roof
- Vinyl Siding
Interior Spaces
- 1,612 Sq Ft Home
- 2-Story Property
- Wood Burning Fireplace
- Scuttle Attic Hole
Kitchen
- Electric Range
- Dishwasher
Flooring
- Carpet
- Laminate
- Vinyl
Bedrooms and Bathrooms
- 3 Bedrooms
- Walk-In Closet
Laundry
- Laundry Room
- Washer and Dryer Hookup
Parking
- 1 Car Attached Garage
- Driveway
- On-Street Parking
Outdoor Features
- Patio
Schools
- Katherine Johnson Elementary School
- Ella Fitzgerald Middle School
- Denbigh High School
Utilities
- Central Air
- Heating Available
- Electric Water Heater
Community Details
Overview
- United Property Assoc. 757 873 1185 Association
- Cobblestone Chase Subdivision
- On-Site Maintenance
Amenities
- Door to Door Trash Pickup
Recreation
- Community Pool
Map
Home Values in the Area
Average Home Value in this Area
Tax History
| Year | Tax Paid | Tax Assessment Tax Assessment Total Assessment is a certain percentage of the fair market value that is determined by local assessors to be the total taxable value of land and additions on the property. | Land | Improvement |
|---|---|---|---|---|
| 2025 | $3,223 | $279,200 | $55,400 | $223,800 |
| 2024 | $3,076 | $260,700 | $55,400 | $205,300 |
| 2023 | $3,086 | $249,100 | $55,400 | $193,700 |
| 2022 | $2,547 | $200,000 | $50,400 | $149,600 |
| 2021 | $2,275 | $174,400 | $42,000 | $132,400 |
| 2020 | $2,128 | $162,400 | $42,000 | $120,400 |
| 2019 | $2,015 | $153,500 | $42,000 | $111,500 |
| 2018 | $1,947 | $148,200 | $42,000 | $106,200 |
| 2017 | $1,861 | $141,100 | $40,000 | $101,100 |
| 2016 | $1,798 | $136,300 | $40,000 | $96,300 |
| 2015 | $1,792 | $136,300 | $40,000 | $96,300 |
| 2014 | $1,679 | $130,000 | $40,000 | $90,000 |
Property History
| Date | Event | Price | List to Sale | Price per Sq Ft |
|---|---|---|---|---|
| 10/22/2025 10/22/25 | Pending | -- | -- | -- |
| 08/26/2025 08/26/25 | Price Changed | $299,000 | -0.3% | $185 / Sq Ft |
| 07/31/2025 07/31/25 | For Sale | $300,000 | -- | $186 / Sq Ft |
Purchase History
| Date | Type | Sale Price | Title Company |
|---|---|---|---|
| Bargain Sale Deed | $250,000 | Fidelity National Title | |
| Warranty Deed | $140,500 | -- |
Mortgage History
| Date | Status | Loan Amount | Loan Type |
|---|---|---|---|
| Open | $245,471 | FHA | |
| Previous Owner | $137,947 | FHA | |
| Closed | $8,750 | No Value Available |
Source: Real Estate Information Network (REIN)
MLS Number: 10595352
APN: 050.00-11-79
- 192 S Hunt Club Run
- 214 Quarter Trail
- 204 Quarter Trail Unit C
- 313 Lees Mill Dr
- 325 Lees Mill Dr
- 377 Lees Mill Dr
- 481 Lees Mill Dr
- 217 Rivers Ridge Cir
- 478 Rivers Ridge Cir
- 408 Rivers Ridge Cir
- 364 Rivers Ridge Cir
- 17247 Warwick Blvd
- 114 Ashton Green Blvd
- 17317 Warwick Blvd
- 17319 Warwick Blvd
- 204 Bridgewater Dr
- 218 Misty Point Ln
- 104 W Rexford Dr
- 224 Misty Point Ln
- 112 W Rexford Dr
