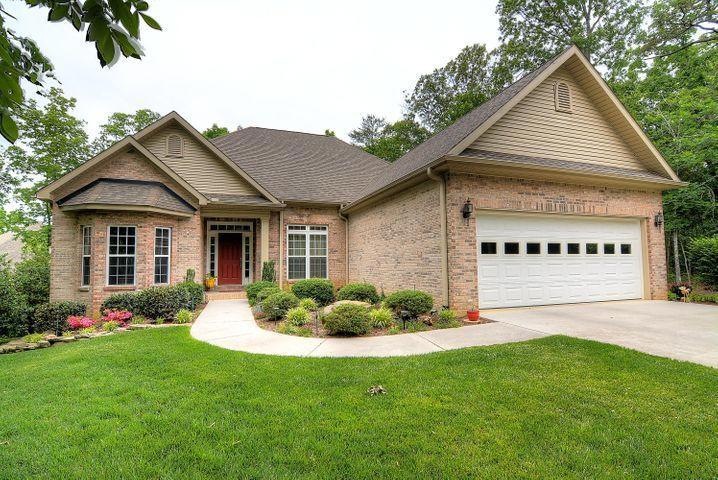
211 Osage Dr Loudon, TN 37774
Tellico Village NeighborhoodHighlights
- Countryside Views
- Traditional Architecture
- Enclosed Patio or Porch
- Deck
- Wood Flooring
- Home Security System
About This Home
As of April 2021This home is located at 211 Osage Dr, Loudon, TN 37774 and is currently priced at $450,000, approximately $218 per square foot. This property was built in 2009. 211 Osage Dr is a home located in Loudon County with nearby schools including Loudon High School.
Last Buyer's Agent
Teri Jo Fox
Crye-Leike Realtors South, Inc
Home Details
Home Type
- Single Family
Est. Annual Taxes
- $1,297
Year Built
- Built in 2009
Lot Details
- 0.34 Acre Lot
HOA Fees
- $147 Monthly HOA Fees
Parking
- Parking Available
Property Views
- Countryside Views
- Forest Views
Home Design
- Traditional Architecture
- Brick Exterior Construction
- Vinyl Siding
Interior Spaces
- 2,057 Sq Ft Home
- Vinyl Clad Windows
- Insulated Windows
- Crawl Space
Kitchen
- Self-Cleaning Oven
- Microwave
- Dishwasher
- Disposal
Flooring
- Wood
- Carpet
- Tile
Bedrooms and Bathrooms
- 3 Bedrooms
- 2 Full Bathrooms
Laundry
- Dryer
- Washer
Home Security
- Home Security System
- Fire and Smoke Detector
Outdoor Features
- Deck
- Enclosed Patio or Porch
Schools
- Fort Loudoun Middle School
- Loudon High School
Utilities
- Central Heating and Cooling System
- Heat Pump System
Community Details
- Coyatee Hills Subdivision
Listing and Financial Details
- Assessor Parcel Number 034N F 013.00
- Tax Block 4
Ownership History
Purchase Details
Home Financials for this Owner
Home Financials are based on the most recent Mortgage that was taken out on this home.Purchase Details
Home Financials for this Owner
Home Financials are based on the most recent Mortgage that was taken out on this home.Purchase Details
Similar Homes in Loudon, TN
Home Values in the Area
Average Home Value in this Area
Purchase History
| Date | Type | Sale Price | Title Company |
|---|---|---|---|
| Warranty Deed | $450,000 | Admiral Title Inc | |
| Warranty Deed | $290,000 | None Available | |
| Deed | $275,893 | -- |
Mortgage History
| Date | Status | Loan Amount | Loan Type |
|---|---|---|---|
| Open | $155,000 | New Conventional | |
| Previous Owner | $289,617 | VA | |
| Previous Owner | $299,570 | VA | |
| Previous Owner | $216,000 | No Value Available |
Property History
| Date | Event | Price | Change | Sq Ft Price |
|---|---|---|---|---|
| 04/23/2021 04/23/21 | Sold | $450,000 | +55.2% | $219 / Sq Ft |
| 08/01/2017 08/01/17 | Sold | $290,000 | -- | $154 / Sq Ft |
Tax History Compared to Growth
Tax History
| Year | Tax Paid | Tax Assessment Tax Assessment Total Assessment is a certain percentage of the fair market value that is determined by local assessors to be the total taxable value of land and additions on the property. | Land | Improvement |
|---|---|---|---|---|
| 2025 | $1,297 | $85,425 | $8,750 | $76,675 |
| 2023 | $1,297 | $85,425 | $0 | $0 |
| 2022 | $1,297 | $85,425 | $8,750 | $76,675 |
| 2021 | $1,297 | $85,425 | $8,750 | $76,675 |
| 2020 | $1,264 | $85,425 | $8,750 | $76,675 |
| 2019 | $1,264 | $70,075 | $8,750 | $61,325 |
| 2018 | $1,264 | $70,075 | $8,750 | $61,325 |
| 2017 | $1,264 | $70,075 | $8,750 | $61,325 |
| 2016 | $1,265 | $68,075 | $7,500 | $60,575 |
| 2015 | $1,265 | $68,075 | $7,500 | $60,575 |
| 2014 | $1,265 | $68,075 | $7,500 | $60,575 |
Agents Affiliated with this Home
-
Cindy Miller

Seller's Agent in 2021
Cindy Miller
RE/MAX
(865) 224-1696
175 in this area
275 Total Sales
-
Zachary Miller

Seller Co-Listing Agent in 2021
Zachary Miller
RE/MAX
(865) 224-1396
156 in this area
262 Total Sales
-
T
Buyer's Agent in 2021
Teri Jo Fox
Crye-Leike Realtors South, Inc
-
S
Seller's Agent in 2017
Susan Akagi
Lakefront Living, On the Lake
-
Bonnie Hughes
B
Buyer's Agent in 2017
Bonnie Hughes
BHHS Lakeside Realty
(865) 660-8817
45 in this area
61 Total Sales
-
D
Buyer's Agent in 2017
David Jones
Crye-Leike REALTORS
Map
Source: East Tennessee REALTORS® MLS
MLS Number: 1144611
APN: 034N-F-013.00
- 200 Osage Ln
- 300 Skiatook Cir
- 224 Seminole Cir
- 304 Coweta Ct
- 301 Seminole
- 205 Seminole View
- 401 Shawnee Place
- 421 Cayuga Dr
- 5220 Old Club Rd
- 2486 Smallen Rd
- 1270 Shadow Hill Dr
- 124 Santee Way
- 240 Southern Way
- 103 Eufaula Trace
- 125 Santee Way
- 164 Captains Way
- 165 Captains Way
- 1285 Castaway Ln
- 629 Southern Way
- 919 Southern Way
