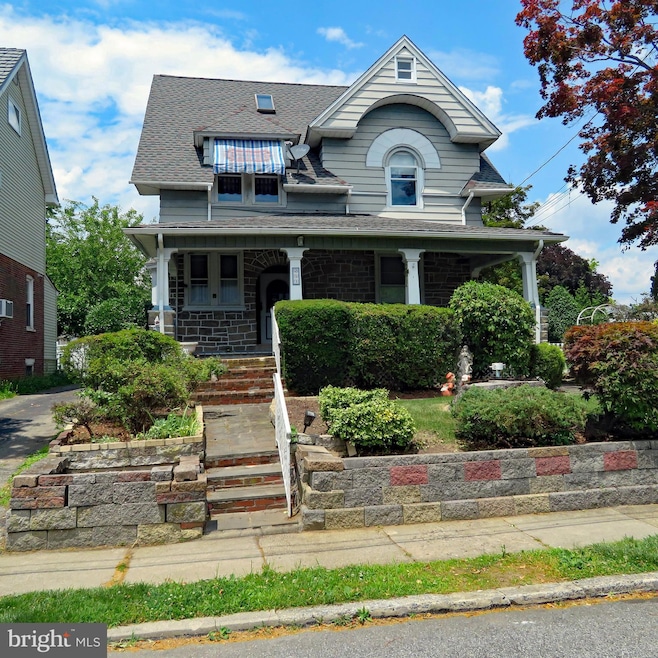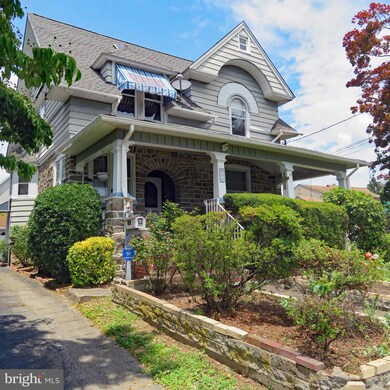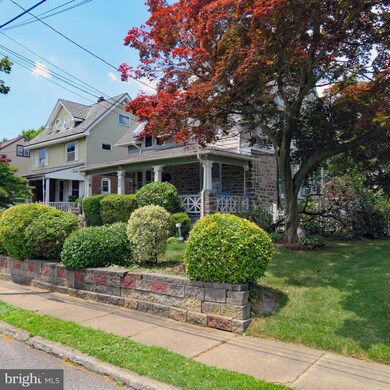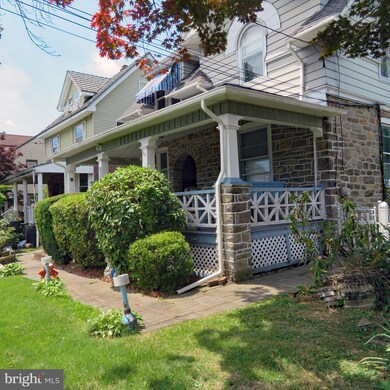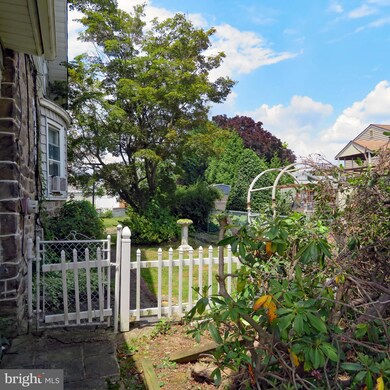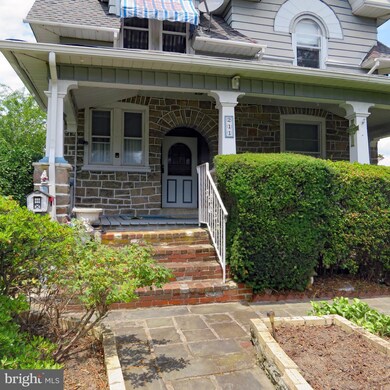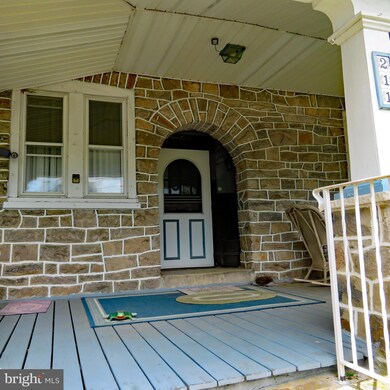
211 Park St Ridley Park, PA 19078
Highlights
- Colonial Architecture
- Private Lot
- 1 Fireplace
- Wood Burning Stove
- Wood Flooring
- 2-minute walk to ABC Field
About This Home
As of July 2024Attention Contractors, Investors or for a personal Buyer Resident: this property is being sold in "AS IS" condition with all the Property Contents to remain and included in the sale. This is a great opportunity to gain quick equity value. Rare large size stone two story home in Ridley Park with oversized detached garage, 3-4 bedrooms, 1.5 bathrooms, beautiful full width front porch, foyer entry, LR, DR, Eat in Kitchen, pantry, mud room/laundry area, gas heat, water tank {2018}, private driveway and nice size back yard. Second floor has three nice size bedroom with extra closet space, ceramic tile hall bathroom, walk up to third fl. optional 4th bedroom or storage. Full Basement has interior and driveway door entr. to train hobby platform, tub, workshop, powder room, Long time owner has maintained the home and enjoyed the life here. Most windows are double pane and exterior capped .It is a great location and walking distance to the park, stores, restaurants and train to Phila. The buyer will be responsible for any U. & O. requirements.
Last Agent to Sell the Property
Tesla Realty Group, LLC License #AB066474 Listed on: 06/18/2024

Home Details
Home Type
- Single Family
Est. Annual Taxes
- $6,325
Year Built
- Built in 1920
Lot Details
- 7,405 Sq Ft Lot
- Lot Dimensions are 56.00 x 125.00
- South Facing Home
- Private Lot
- Back, Front, and Side Yard
Parking
- 1 Car Detached Garage
- 6 Driveway Spaces
- Oversized Parking
- Parking Storage or Cabinetry
- Lighted Parking
- Front Facing Garage
- Garage Door Opener
Home Design
- Colonial Architecture
- Frame Construction
- Shingle Roof
- Asphalt Roof
- Aluminum Siding
- Stone Siding
- Concrete Perimeter Foundation
- Masonry
Interior Spaces
- 1,804 Sq Ft Home
- Property has 3 Levels
- Ceiling Fan
- Skylights
- 1 Fireplace
- Wood Burning Stove
- Family Room Off Kitchen
- Formal Dining Room
Kitchen
- Eat-In Kitchen
- Gas Oven or Range
- Built-In Range
Flooring
- Wood
- Carpet
- Laminate
- Ceramic Tile
Bedrooms and Bathrooms
- 4 Bedrooms
Laundry
- Dryer
- Washer
Partially Finished Basement
- Walk-Up Access
- Interior and Side Basement Entry
- Sump Pump
- Shelving
Accessible Home Design
- Chairlift
Schools
- Ridley Middle School
- Ridley High School
Utilities
- Window Unit Cooling System
- Hot Water Heating System
- 100 Amp Service
- 60 Gallon+ Natural Gas Water Heater
- Municipal Trash
- Phone Available
- Cable TV Available
Community Details
- No Home Owners Association
Listing and Financial Details
- Tax Lot 200-000
- Assessor Parcel Number 37-00-01492-00
Ownership History
Purchase Details
Home Financials for this Owner
Home Financials are based on the most recent Mortgage that was taken out on this home.Purchase Details
Similar Homes in the area
Home Values in the Area
Average Home Value in this Area
Purchase History
| Date | Type | Sale Price | Title Company |
|---|---|---|---|
| Deed | $310,211 | Isave Abstract | |
| Quit Claim Deed | -- | -- |
Property History
| Date | Event | Price | Change | Sq Ft Price |
|---|---|---|---|---|
| 05/26/2025 05/26/25 | Price Changed | $470,000 | -3.9% | $261 / Sq Ft |
| 05/05/2025 05/05/25 | Price Changed | $489,000 | -2.0% | $271 / Sq Ft |
| 04/24/2025 04/24/25 | Price Changed | $499,000 | -3.9% | $277 / Sq Ft |
| 04/17/2025 04/17/25 | Price Changed | $519,000 | -1.0% | $288 / Sq Ft |
| 04/11/2025 04/11/25 | Price Changed | $524,000 | -0.2% | $290 / Sq Ft |
| 03/31/2025 03/31/25 | For Sale | $525,000 | +69.2% | $291 / Sq Ft |
| 07/22/2024 07/22/24 | Sold | $310,211 | +7.3% | $172 / Sq Ft |
| 06/22/2024 06/22/24 | Pending | -- | -- | -- |
| 06/18/2024 06/18/24 | For Sale | $289,000 | -- | $160 / Sq Ft |
Tax History Compared to Growth
Tax History
| Year | Tax Paid | Tax Assessment Tax Assessment Total Assessment is a certain percentage of the fair market value that is determined by local assessors to be the total taxable value of land and additions on the property. | Land | Improvement |
|---|---|---|---|---|
| 2024 | $7,507 | $216,200 | $66,260 | $149,940 |
| 2023 | $7,177 | $216,200 | $66,260 | $149,940 |
| 2022 | $6,904 | $216,200 | $66,260 | $149,940 |
| 2021 | $10,643 | $216,200 | $66,260 | $149,940 |
| 2020 | $6,702 | $119,040 | $40,720 | $78,320 |
| 2019 | $6,575 | $119,040 | $40,720 | $78,320 |
| 2018 | $6,385 | $119,040 | $0 | $0 |
| 2017 | $6,385 | $119,040 | $0 | $0 |
| 2016 | $653 | $119,040 | $0 | $0 |
| 2015 | $653 | $119,040 | $0 | $0 |
| 2014 | $653 | $119,040 | $0 | $0 |
Agents Affiliated with this Home
-
Lori Menasion

Seller's Agent in 2025
Lori Menasion
BHHS Fox & Roach
(267) 549-4495
4 in this area
132 Total Sales
-
John Makatche

Seller's Agent in 2024
John Makatche
Tesla Realty Group, LLC
(610) 304-5613
4 in this area
46 Total Sales
Map
Source: Bright MLS
MLS Number: PADE2069672
APN: 37-00-01492-00
- 211 Penn St
- 415 Tome St
- 207 E Ridley Ave
- 315 N Swarthmore Ave
- 515 Harrison St
- 15 W Ridley Ave
- 715 Tasker St
- 209 Edgewood Ave
- 219 Willowbrook Ave
- 422 Bartlett Ave
- 5 Virginia Cir
- 419 Lincoln St
- 32 W Sellers Ave
- 120 W Ridley Ave
- 212 Sycamore Ave
- 408 Haverford Rd
- 529 Lakeview Dr
- 306 Gorsuch St
- 0 Gorsuch St
- 203 Ridley Ave
