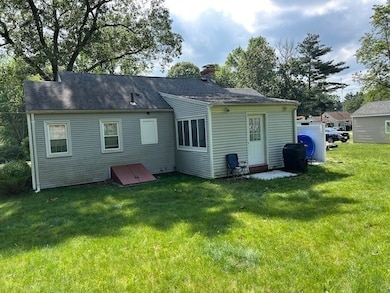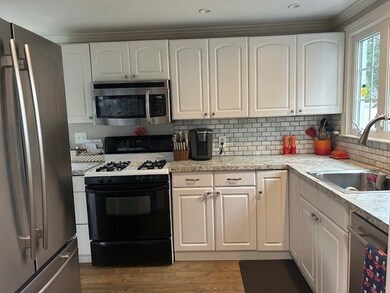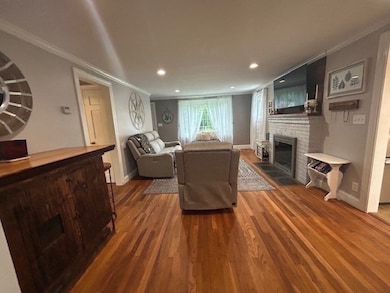
211 Parker St East Longmeadow, MA 01028
Estimated payment $2,157/month
Highlights
- Ranch Style House
- No HOA
- Bay Window
- Wood Flooring
- Home Office
- Crown Molding
About This Home
Welcome to this cozy, well-maintained ranch-style home! Enjoy a spacious living room featuring hardwood floors, a wood-burning fireplace, and a beautiful bay window. The adjacent dining room includes French doors that open to a large, private backyard—perfect for relaxing or entertaining. The updated kitchen offers ample cabinet and counter space. The full bathroom was completely remodeled in 2018. The generously sized primary bedroom and second bedroom both feature hardwood floors. All ceilings were redone in 2018 for a fresh, modern feel. The partially finished basement provides versatile space currently used as a home office and salon station. Additional updates include maintenance-free vinyl siding, replacement windows, and a roof that was stripped and re-shingled in 2017. A new driveway was installed in 2022. The chimney was rebuilt at the top portion and re-flashed in 2025.This home also includes 200 amp electrical service and a generator hookup for added peace of mind.
Home Details
Home Type
- Single Family
Est. Annual Taxes
- $4,624
Year Built
- Built in 1950
Lot Details
- 0.34 Acre Lot
- Property is zoned RA
Home Design
- Ranch Style House
- Block Foundation
- Frame Construction
- Shingle Roof
Interior Spaces
- Crown Molding
- Ceiling Fan
- Recessed Lighting
- Insulated Windows
- Bay Window
- French Doors
- Living Room with Fireplace
- Home Office
- Washer and Electric Dryer Hookup
Kitchen
- Stove
- Range<<rangeHoodToken>>
- Dishwasher
- Disposal
Flooring
- Wood
- Wall to Wall Carpet
- Laminate
- Ceramic Tile
Bedrooms and Bathrooms
- 2 Bedrooms
- 1 Full Bathroom
- <<tubWithShowerToken>>
Partially Finished Basement
- Basement Fills Entire Space Under The House
- Block Basement Construction
- Laundry in Basement
Parking
- 5 Car Parking Spaces
- Driveway
- Paved Parking
- Open Parking
- Off-Street Parking
Outdoor Features
- Bulkhead
- Outdoor Storage
- Rain Gutters
Utilities
- No Cooling
- Forced Air Heating System
- Heating System Uses Oil
- Generator Hookup
- 200+ Amp Service
- Power Generator
- Water Heater
Community Details
- No Home Owners Association
Listing and Financial Details
- Assessor Parcel Number 3660822
Map
Home Values in the Area
Average Home Value in this Area
Tax History
| Year | Tax Paid | Tax Assessment Tax Assessment Total Assessment is a certain percentage of the fair market value that is determined by local assessors to be the total taxable value of land and additions on the property. | Land | Improvement |
|---|---|---|---|---|
| 2025 | $4,624 | $250,200 | $122,300 | $127,900 |
| 2024 | $4,459 | $240,500 | $122,300 | $118,200 |
| 2023 | $4,211 | $219,300 | $111,000 | $108,300 |
| 2022 | $3,997 | $197,000 | $100,400 | $96,600 |
| 2021 | $3,905 | $185,400 | $92,900 | $92,500 |
| 2020 | $3,764 | $180,600 | $92,900 | $87,700 |
| 2019 | $3,607 | $175,500 | $90,200 | $85,300 |
| 2018 | $3,413 | $163,000 | $90,200 | $72,800 |
| 2017 | $3,354 | $161,500 | $88,200 | $73,300 |
| 2016 | $3,335 | $157,900 | $85,400 | $72,500 |
| 2015 | $3,272 | $157,900 | $85,400 | $72,500 |
Property History
| Date | Event | Price | Change | Sq Ft Price |
|---|---|---|---|---|
| 07/05/2025 07/05/25 | Pending | -- | -- | -- |
| 06/26/2025 06/26/25 | For Sale | $319,900 | +88.2% | $282 / Sq Ft |
| 10/31/2017 10/31/17 | Sold | $170,000 | -5.0% | $197 / Sq Ft |
| 09/11/2017 09/11/17 | Pending | -- | -- | -- |
| 07/27/2017 07/27/17 | For Sale | $179,000 | -- | $207 / Sq Ft |
Purchase History
| Date | Type | Sale Price | Title Company |
|---|---|---|---|
| Not Resolvable | $170,000 | -- | |
| Deed | $182,000 | -- |
Mortgage History
| Date | Status | Loan Amount | Loan Type |
|---|---|---|---|
| Open | $160,019 | FHA | |
| Closed | $166,920 | FHA | |
| Previous Owner | $167,900 | Stand Alone Refi Refinance Of Original Loan | |
| Previous Owner | $182,000 | Purchase Money Mortgage |
Similar Homes in the area
Source: MLS Property Information Network (MLS PIN)
MLS Number: 73397412
APN: ELON-000076-000046
- 37 Bent Tree Dr
- 145 Stonehill Rd
- 15 Fernwood Dr
- 146 Millbrook Dr
- 6 Peachtree Rd
- 21 Old Orchard Rd
- 75 Marci Ave
- 57 Marci Ave
- 65 River Park Dr
- Lot B Jeffery Ln S
- 503 Parker St
- 66 Lee St
- 15 Brier Ln
- 75 Lee St
- 37 Genevieve Dr
- 247 Allen St
- 61 E Longmeadow Rd
- 53 Greenleaf Dr
- 8 Evergreen Terrace
- 40 Oak Knoll Dr






