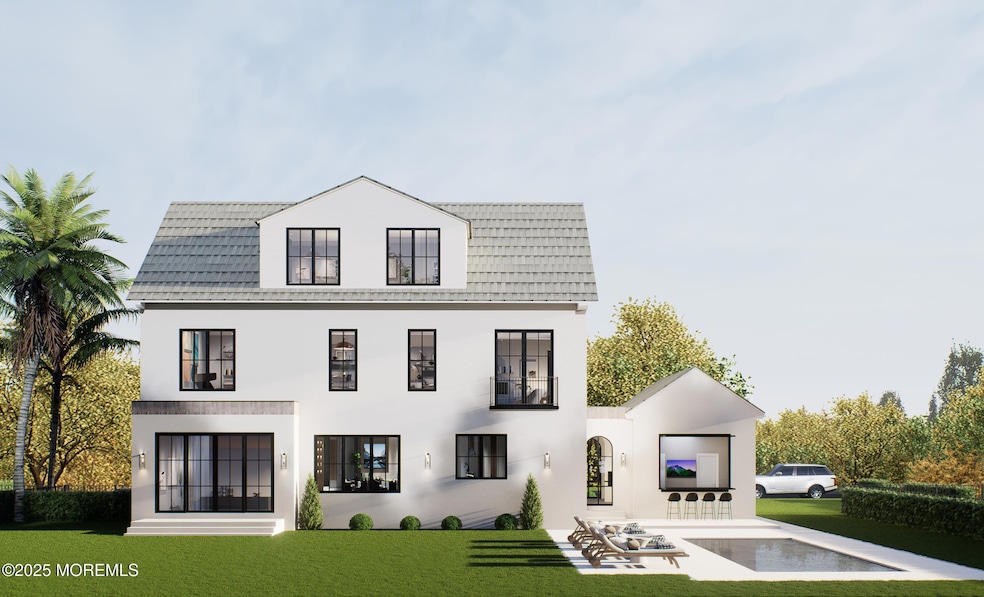211 Pinecrest Rd Ocean Township, NJ 07755
Oakhurst NeighborhoodEstimated payment $14,492/month
Highlights
- Cabana
- Custom Home
- Maid or Guest Quarters
- New Construction
- New Kitchen
- Deck
About This Home
Welcome to 211 Pinecrest Road, a newly constructed masterpiece by Rushmore Construction and Livia Equities. This home offers 4,643 SF of luxurious living, blending comfort, style, and functionality. The stucco, stone, and wood exterior, complemented by arched details, sets the tone for the quality inside. 10-foot ceilings on the first floor include a living room and den with a two-sided fireplace. The chef's kitchen features high-end appliances and a center island. Upstairs, the master suite has vaulted ceilings, his-and-her closets, and a spa-like bath. A finished 1,300 SF basement with a gym and legal egress bedrooms completes this dream home. Enjoy outdoor entertaining with a gunite pool and cabana. Owner is a licensed real estate agent. Home under construction. Photos are renderings.
Home Details
Home Type
- Single Family
Est. Annual Taxes
- $7,723
Lot Details
- Fenced
- Sprinkler System
Home Design
- New Construction
- Custom Home
- Flat Roof Shape
- Shingle Roof
- Wood Roof
- Wood Siding
- Stone Siding
- Stucco Exterior
- Stone
Interior Spaces
- 3,343 Sq Ft Home
- 4-Story Property
- Crown Molding
- Beamed Ceilings
- Tray Ceiling
- Ceiling height of 9 feet on the main level
- Light Fixtures
- 1 Fireplace
- Double Door Entry
- French Doors
- Sliding Doors
- Mud Room
- Living Room
- Dining Room
- Den
- Recreation Room
- Home Gym
- Home Security System
Kitchen
- New Kitchen
- Dinette
- Butlers Pantry
- Double Oven
- Gas Cooktop
- Stove
- Portable Range
- Range Hood
- Microwave
- Freezer
- Dishwasher
- Kitchen Island
Flooring
- Wood
- Porcelain Tile
- Vinyl Plank
Bedrooms and Bathrooms
- 7 Bedrooms
- Primary bedroom located on second floor
- Walk-In Closet
- Primary Bathroom is a Full Bathroom
- Maid or Guest Quarters
- Dual Vanity Sinks in Primary Bathroom
Laundry
- Dryer
- Washer
Finished Basement
- Heated Basement
- Basement Fills Entire Space Under The House
- Recreation or Family Area in Basement
Parking
- Attached Garage
- Garage Door Opener
- Driveway
Pool
- Cabana
- In Ground Pool
- Gunite Pool
- Outdoor Pool
- Saltwater Pool
- Pool Equipment Stays
Outdoor Features
- Balcony
- Deck
- Patio
- Exterior Lighting
- Outdoor Storage
- Porch
Utilities
- Zoned Heating and Cooling
- Natural Gas Water Heater
Community Details
- No Home Owners Association
Listing and Financial Details
- Assessor Parcel Number 10296
Map
Home Values in the Area
Average Home Value in this Area
Property History
| Date | Event | Price | Change | Sq Ft Price |
|---|---|---|---|---|
| 05/29/2025 05/29/25 | Pending | -- | -- | -- |
| 01/13/2025 01/13/25 | For Sale | $2,599,000 | +51880.0% | $777 / Sq Ft |
| 12/22/2023 12/22/23 | Sold | $5,000 | 0.0% | -- |
| 11/02/2023 11/02/23 | Pending | -- | -- | -- |
| 09/16/2023 09/16/23 | Off Market | $5,000 | -- | -- |
| 07/15/2023 07/15/23 | Price Changed | $550,000 | -8.3% | -- |
| 05/13/2023 05/13/23 | For Sale | $599,900 | -- | -- |
Source: MOREMLS (Monmouth Ocean Regional REALTORS®)
MLS Number: 22501106
- 209 Woodcrest Rd
- 428 Wells Ave
- 220 Elmwood Rd
- 221 Elmwood Rd
- 220 Highwood Rd
- 185 Pinecrest Rd
- 186 Elmwood Rd
- 409 Wells Ave
- 197 Delaware Ave
- 234 Highwood Rd
- 459 Harnell Ave
- 240 Highwood Rd
- 227 Chatham Ave
- 176 Delaware Ave
- 216 Chatham Ave
- 188 Belmar Ave
- 221 Harrison Ave
- 503 Garwood St
- 8 Corey Dr
- 156 Belmar Ave







