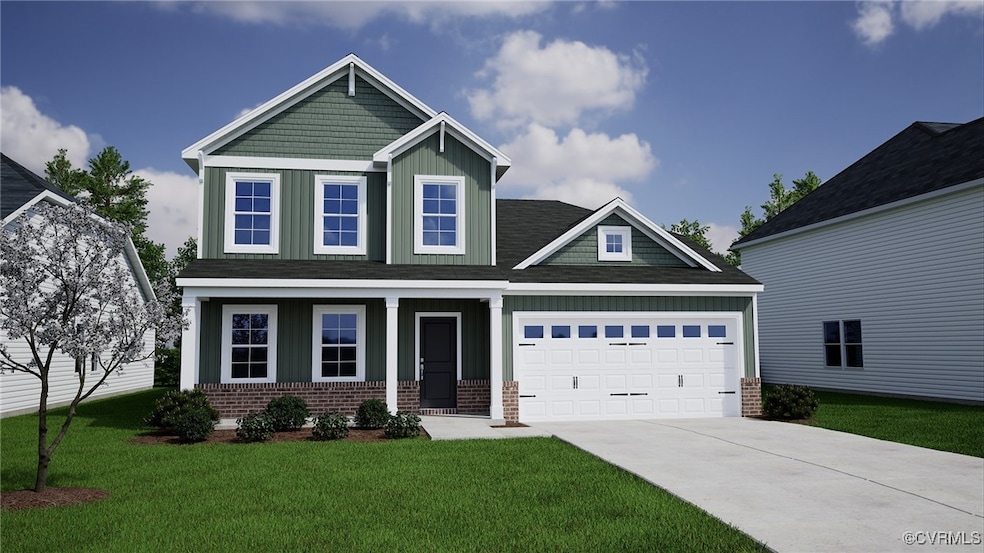
211 Poplar Forest Ct Aylett, VA 23009
Estimated payment $2,965/month
Highlights
- Under Construction
- Deck
- Granite Countertops
- Outdoor Pool
- Main Floor Primary Bedroom
- 2 Car Direct Access Garage
About This Home
"The Pickens is an exceptional two-story home that blends classic charm with modern sophistication. Boasting four spacious bedrooms, a versatile loft, and two and a half beautifully designed bathrooms, this home offers the perfect balance of comfort and style. A welcoming country front porch and a wood back deck provide inviting outdoor spaces, while luxury vinyl plank flooring flows seamlessly through the main living areas, creating warmth and elegance. Step through the two-car garage entrance to find a thoughtfully designed layout featuring a front office, a convenient powder room, and a stunning open-concept living area. The family room, complete with a cozy gas fireplace framed by a Wescott mantel and black slate surround, flows effortlessly into the eat-in kitchen—a true culinary masterpiece. This gourmet space is highlighted by sleek River Blue granite countertops, crisp white cabinetry, a glossy white tile backsplash, and premium stainless steel appliances. Pendant lighting rough-ins over the island provide the perfect opportunity to enhance the ambiance. The first-floor primary suite is a private retreat, offering a spacious walk-in closet and a spa-like ensuite bath featuring Blanco Maple quartz countertops, brushed nickel fixtures, and elegant Fair ceramic tile flooring and shower walls. Upstairs, three additional generously sized bedrooms share a stylish hall bath with matching finishes. A sprawling loft provides endless possibilities—whether it’s a media room, playroom, or reading nook—while a dedicated laundry room adds everyday convenience. Designed for modern living, this home also features a structured wiring package and a video doorbell for enhanced convenience and security. Nestled within a vibrant community, residents enjoy access to top-tier amenities, including a clubhouse, two sparkling pools, a playground, and a state-of-the-art fitness center. The Pickens isn’t just a home—it’s a lifestyle."* This home is built on a crawl space foundation*
Home Details
Home Type
- Single Family
Year Built
- Built in 2025 | Under Construction
HOA Fees
- $54 Monthly HOA Fees
Parking
- 2 Car Direct Access Garage
Home Design
- Frame Construction
- Vinyl Siding
Interior Spaces
- 2,436 Sq Ft Home
- 2-Story Property
- Gas Fireplace
- Granite Countertops
Flooring
- Partially Carpeted
- Vinyl
Bedrooms and Bathrooms
- 4 Bedrooms
- Primary Bedroom on Main
Outdoor Features
- Outdoor Pool
- Deck
- Front Porch
Schools
- Acquinton Elementary School
- Hamilton Holmes Middle School
- King William High School
Utilities
- Zoned Heating and Cooling
- Water Heater
Listing and Financial Details
- Tax Lot 18
- Assessor Parcel Number 22-11-2C-18
Community Details
Overview
- Kennington Subdivision
Recreation
- Community Pool
Map
Home Values in the Area
Average Home Value in this Area
Property History
| Date | Event | Price | Change | Sq Ft Price |
|---|---|---|---|---|
| 06/11/2025 06/11/25 | Pending | -- | -- | -- |
| 02/26/2025 02/26/25 | Price Changed | $449,627 | +4.6% | $185 / Sq Ft |
| 02/25/2025 02/25/25 | For Sale | $429,810 | -- | $176 / Sq Ft |
Similar Homes in Aylett, VA
Source: Central Virginia Regional MLS
MLS Number: 2504599
- 557 Wendenburg Terrace
- Lot 57 Poplar Forest Ct
- Lot 55 Poplar Forest Ct
- Lot 56 Poplar Forest Ct
- Lot 54 Poplar Forest Ct Unit Lot 54
- 552 Wendenburg Terrace
- 548 Wendenburg Terrace
- 540 Wendenburg Terrace
- 212 Wendenburg Cir
- The Powell Plan at Kennington
- The Allison Plan at Kennington
- The Wilton Plan at Kennington
- The Pennington Plan at Kennington
- The Lynn Plan at Kennington
- The Berry Plan at Kennington
- The James Plan at Kennington
- The Westport Plan at Kennington
- The Becky Plan at Kennington
- The Olivia Plan at Kennington
- 535 Wendenburg Terrace Unit MODEL

