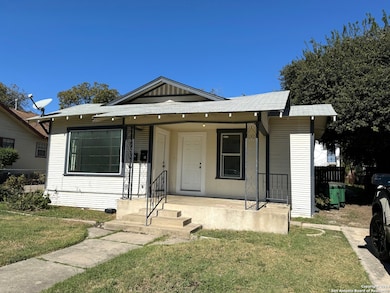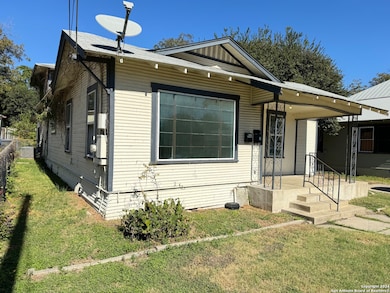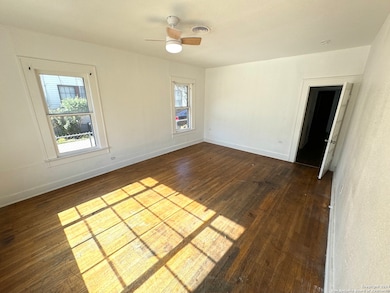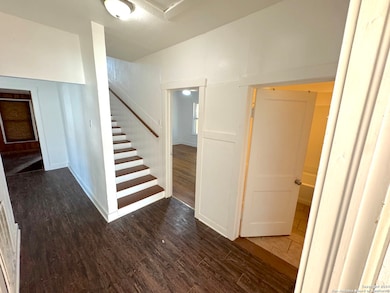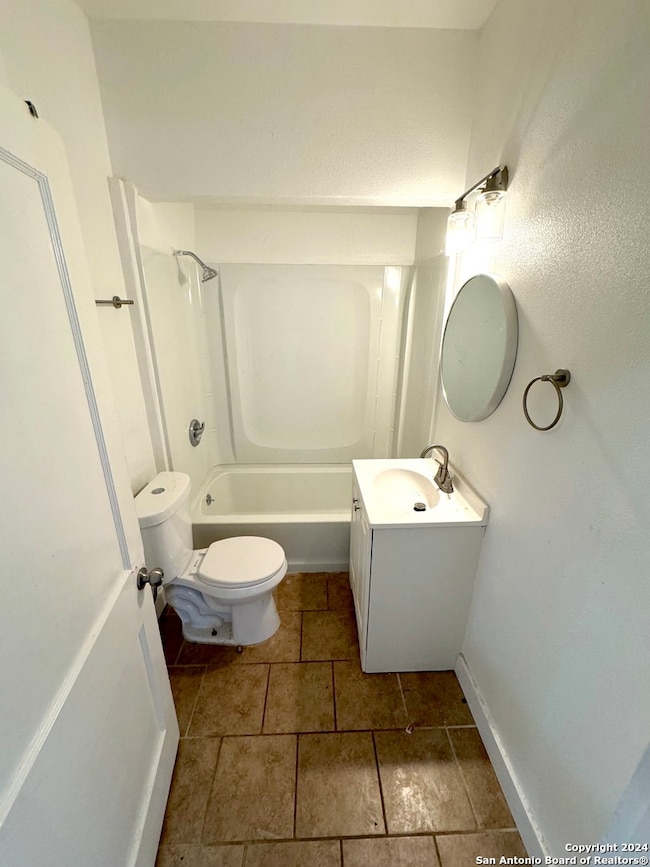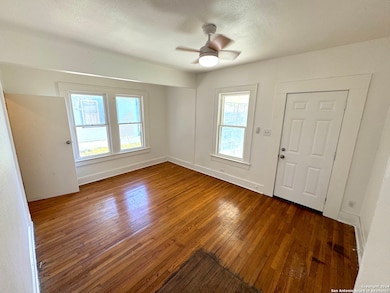
211 Preston Ave San Antonio, TX 78210
Arena District NeighborhoodEstimated payment $1,746/month
Total Views
6,349
--
Bed
--
Bath
2,000
Sq Ft
$120
Price per Sq Ft
Highlights
- Garage Apartment
- Covered Patio or Porch
- Kennel or Dog Run
- Wood Flooring
- Separate Entry Quarters
- Dwelling with Separate Living Area
About This Home
Great rental opportunity or flip. Front house rents for $1400 and is a 3/2 about 1400 sqft. The detached garage with garage doors and a section for a workshop has an apartment up top. The apartment is a 1/1 and rents for $850/mo and is about 600 sqft. There is alley access to the garage. The units share meters for gas/water/electric.
Listing Agent
Randal McLeaird
RAM Group Listed on: 07/09/2025
Property Details
Home Type
- Multi-Family
Est. Annual Taxes
- $5,252
Year Built
- Built in 1929
Lot Details
- 7,492 Sq Ft Lot
- Kennel or Dog Run
- Chain Link Fence
Parking
- Garage Apartment
Home Design
- Slab Foundation
- Composition Roof
- Cedar
Interior Spaces
- 2,000 Sq Ft Home
- 2-Story Property
- Wood Flooring
Additional Homes
- Dwelling with Separate Living Area
- Separate Entry Quarters
Schools
- Smith Elementary School
- Poe Middle School
- Highlands School
Additional Features
- Covered Patio or Porch
- Heating System Uses Natural Gas
Community Details
- Denver Heights Subdivision
Listing and Financial Details
- Legal Lot and Block 9 / 12
- Assessor Parcel Number 037930120090
- Seller Concessions Offered
Map
Create a Home Valuation Report for This Property
The Home Valuation Report is an in-depth analysis detailing your home's value as well as a comparison with similar homes in the area
Home Values in the Area
Average Home Value in this Area
Tax History
| Year | Tax Paid | Tax Assessment Tax Assessment Total Assessment is a certain percentage of the fair market value that is determined by local assessors to be the total taxable value of land and additions on the property. | Land | Improvement |
|---|---|---|---|---|
| 2024 | $5,142 | $210,720 | $85,500 | $125,220 |
| 2023 | $5,142 | $210,720 | $85,500 | $125,220 |
| 2022 | $5,291 | $195,260 | $63,160 | $132,100 |
| 2021 | $4,503 | $161,180 | $44,730 | $116,450 |
| 2020 | $4,407 | $155,480 | $37,170 | $118,310 |
| 2019 | $3,807 | $132,820 | $25,950 | $106,870 |
| 2018 | $3,051 | $107,530 | $8,850 | $98,680 |
| 2017 | $2,383 | $84,440 | $15,230 | $69,210 |
| 2016 | $2,362 | $83,690 | $8,450 | $75,240 |
| 2015 | $1,463 | $66,580 | $8,450 | $58,130 |
| 2014 | $1,463 | $54,070 | $0 | $0 |
Source: Public Records
Property History
| Date | Event | Price | Change | Sq Ft Price |
|---|---|---|---|---|
| 08/22/2025 08/22/25 | Price Changed | $239,999 | 0.0% | $120 / Sq Ft |
| 08/22/2025 08/22/25 | Price Changed | $1,300 | -3.7% | $1 / Sq Ft |
| 08/08/2025 08/08/25 | Price Changed | $1,350 | 0.0% | $1 / Sq Ft |
| 08/02/2025 08/02/25 | For Sale | $248,000 | 0.0% | $124 / Sq Ft |
| 07/26/2025 07/26/25 | Price Changed | $1,405 | +0.4% | $1 / Sq Ft |
| 07/09/2025 07/09/25 | For Rent | $1,400 | 0.0% | -- |
| 04/16/2024 04/16/24 | Rented | $1,400 | 0.0% | -- |
| 03/19/2024 03/19/24 | Price Changed | $1,400 | -5.1% | $1 / Sq Ft |
| 02/26/2024 02/26/24 | Price Changed | $1,475 | -1.7% | $1 / Sq Ft |
| 01/17/2024 01/17/24 | For Rent | $1,500 | +50.0% | -- |
| 12/18/2020 12/18/20 | Off Market | $1,000 | -- | -- |
| 09/18/2020 09/18/20 | Rented | $1,000 | -33.3% | -- |
| 08/19/2020 08/19/20 | Under Contract | -- | -- | -- |
| 03/25/2020 03/25/20 | For Rent | $1,500 | +15.4% | -- |
| 07/16/2016 07/16/16 | Off Market | $1,300 | -- | -- |
| 03/24/2016 03/24/16 | Rented | $1,300 | +18.2% | -- |
| 02/23/2016 02/23/16 | Under Contract | -- | -- | -- |
| 01/16/2016 01/16/16 | For Rent | $1,100 | -- | -- |
Source: San Antonio Board of REALTORS®
Purchase History
| Date | Type | Sale Price | Title Company |
|---|---|---|---|
| Vendors Lien | -- | None Available |
Source: Public Records
Mortgage History
| Date | Status | Loan Amount | Loan Type |
|---|---|---|---|
| Open | $138,000 | Commercial | |
| Closed | $51,400 | Unknown |
Source: Public Records
Similar Homes in San Antonio, TX
Source: San Antonio Board of REALTORS®
MLS Number: 1882526
APN: 03793-012-0090
Nearby Homes
- 214 Preston Ave
- 935 Aransas Ave
- 106 Preston Ave
- 1520 Virginia Blvd
- 231 Dumoulin Ave
- 147 Vine St
- 238 Cooper St
- 219 Nelson Ave
- 107 Harding Place
- 1102 S Gevers St
- 1104 S Gevers St
- 111 Harding Place
- 1106 S Gevers St
- 1108 S Gevers St
- 204 Vine St
- 2211 Martin Luther King Dr
- 609 Meerscheidt St
- 326 Connelly St
- 224 Vine St
- 1816 Virginia Blvd
- 211 Preston Ave Unit 2
- 207 Dilworth St
- 219 Nelson Ave
- 212 Cooper St
- 1102 S Gevers St
- 511 Meerscheidt St
- 629 S Gevers St
- 1125 Virginia Blvd
- 115 Dumoulin Ave
- 419 Porter St Unit 202
- 1406 Aransas Ave
- 343 Porter St Unit 101
- 343 Porter St Unit 103
- 341 Porter St
- 118 Shenandoah St Unit 102
- 118 Shenandoah St Unit 101
- 322 Vine St Unit 102
- 910 Denver Blvd
- 322 Utah St
- 1822 Martin Luther King Dr Unit 101

