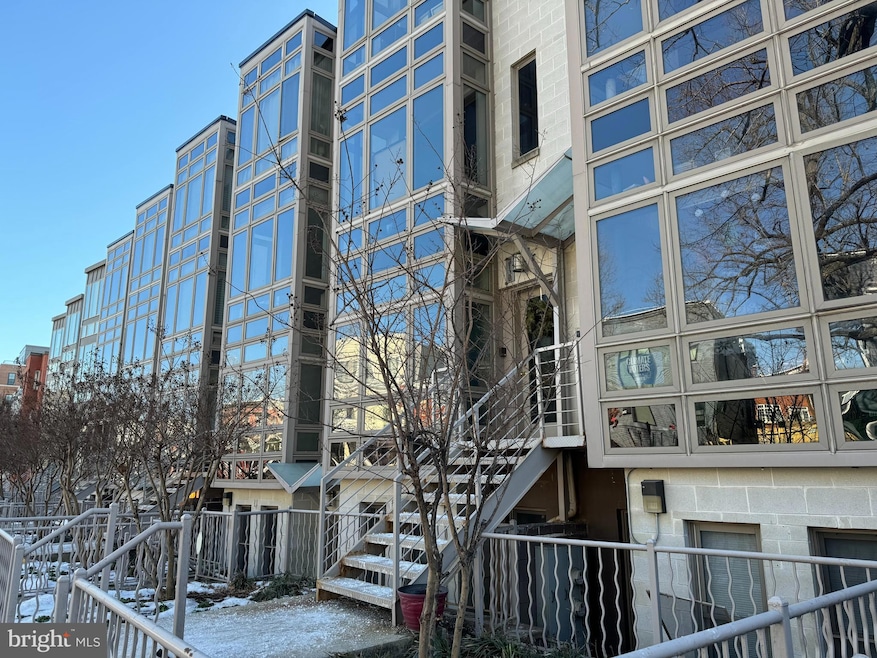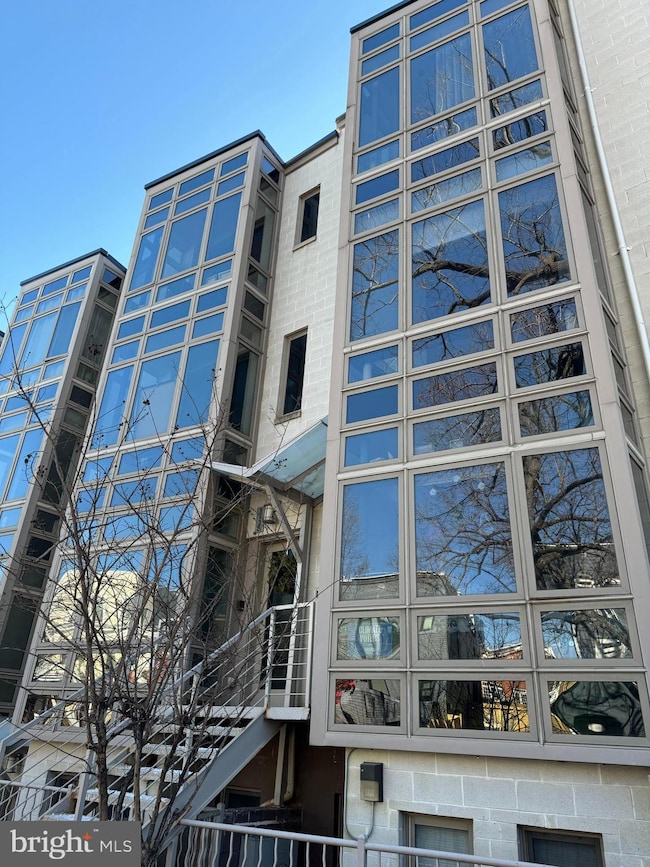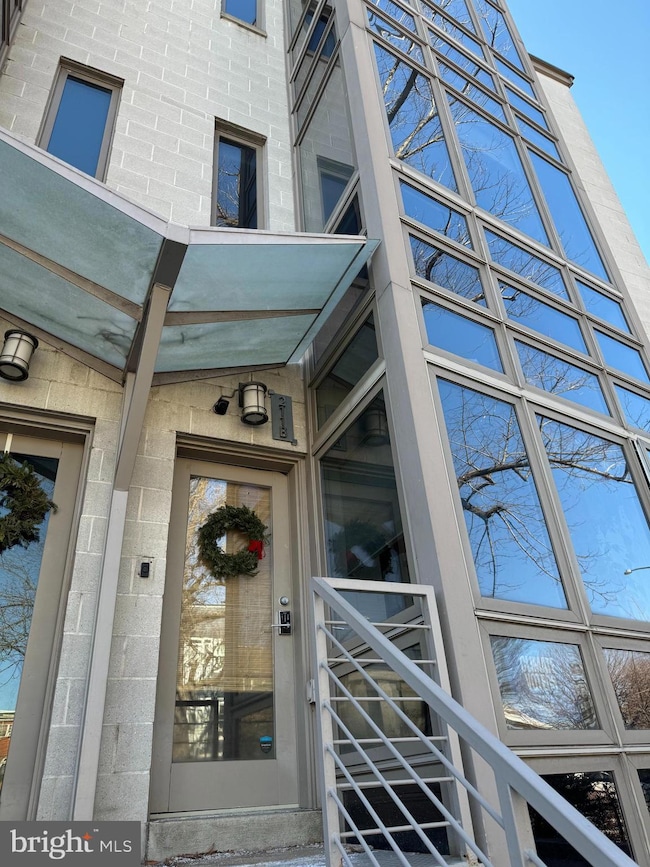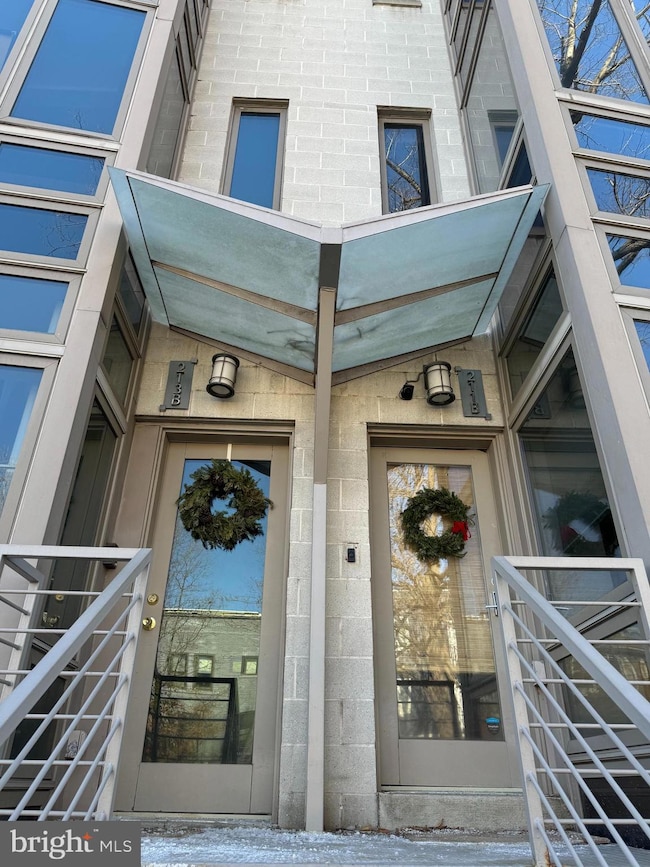211 R St NE Unit B Washington, DC 20002
Eckington NeighborhoodHighlights
- 1 Fireplace
- Forced Air Heating and Cooling System
- 3-minute walk to Alethia Tanner Park
- No HOA
About This Home
Discover the perfect blend of upscale style, comfort, and location at this beautifully updated 3-bedroom, 2-bath condo in the vibrant Eckington neighborhood. Nestled on a quiet, tree-lined street just minutes from Union Market, NoMa, and Bloomingdale, this modern home offers the best of DC living. Step inside to find a light-filled, open-concept living space with hardwood floors, high ceilings, and oversized windows that bathe the interior in natural light. The gourmet kitchen features stainless steel appliances, granite countertops, and ample cabinet space—perfect for home chefs and entertaining guests. Have your morning coffee or dinner with friends on the sunny deck off the kitchen.Each spacious bedroom offers generous closet space and privacy, with the primary suite boasting an en-suite bathroom with modern finishes. The second full bathroom ensures convenience for guests or roommates. Additional features include in-unit laundry, central A/C, and a private outdoor space ideal for relaxing or enjoying your morning coffee. Street parking is readily available, and 1 parking space conveys with the unit in the back of the building. This home is just a short walk to Metro stations, bike lanes, a dog park, and local cafes.
Condo Details
Home Type
- Condominium
Est. Annual Taxes
- $6,152
Year Built
- Built in 2004
Home Design
- Brick Exterior Construction
Interior Spaces
- 1,710 Sq Ft Home
- Property has 2 Levels
- 1 Fireplace
- Washer and Dryer Hookup
- Basement
Bedrooms and Bathrooms
- 3 Bedrooms
Parking
- Alley Access
- 1 Assigned Parking Space
Schools
- Dunbar Senior High School
Utilities
- Forced Air Heating and Cooling System
- Electric Water Heater
- Municipal Trash
Listing and Financial Details
- Residential Lease
- Security Deposit $4,500
- Tenant pays for all utilities, internet, cable TV, light bulbs/filters/fuses/alarm care, frozen waterpipe damage
- Rent includes trash removal, water, sewer
- No Smoking Allowed
- 12-Month Min and 36-Month Max Lease Term
- Available 8/7/25
- $52 Application Fee
- Assessor Parcel Number 3576//2016
Community Details
Overview
- No Home Owners Association
- Low-Rise Condominium
- Eckington Community
- Eckington Subdivision
Pet Policy
- Pets allowed on a case-by-case basis
- Pet Size Limit
- $50 Monthly Pet Rent
Map
Source: Bright MLS
MLS Number: DCDC2199432
APN: 3576-2016
- 1500 Harry Thomas Way NE Unit 501
- 1500 Harry Thomas Way NE Unit 102
- 241 R St NE Unit A
- 1625 Eckington Place NE Unit 305
- 1625 Eckington Place NE Unit 511
- 1625 Eckington Place NE Unit 610
- 1625 Eckington Place NE Unit 719
- 1625 Eckington Place NE Unit 509
- 1625 Eckington Place NE Unit PH301
- 1625 Eckington Place NE Unit 308
- 1625 Eckington Place NE Unit 507
- 1625 Eckington Place NE Unit PH312
- 148 Quincy Place NE
- 136 R St NE
- 216 S St NE
- 113 R St NE
- 111 Quincy Place NE Unit 1
- 56 Quincy Place NE
- 1706 1st St NE
- 1905 2nd St NE




