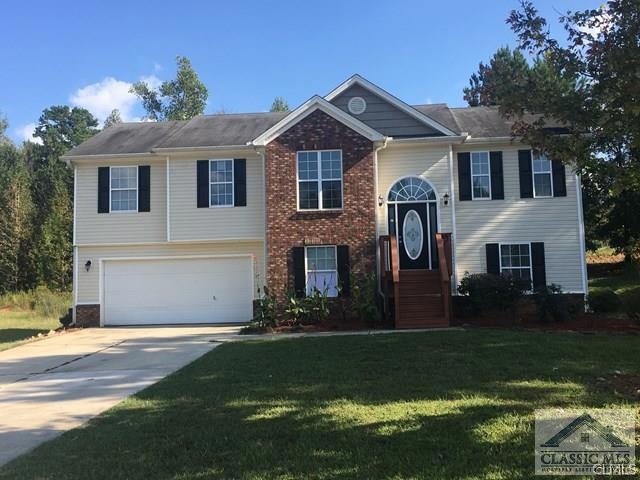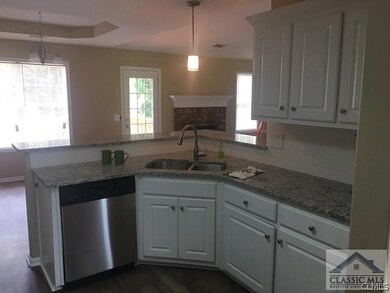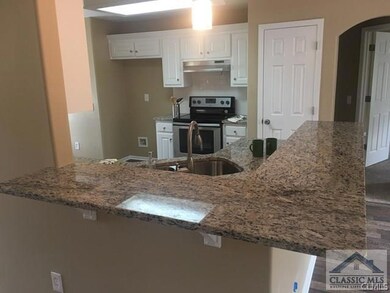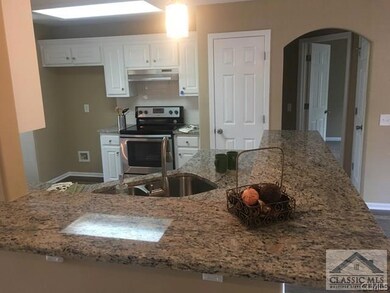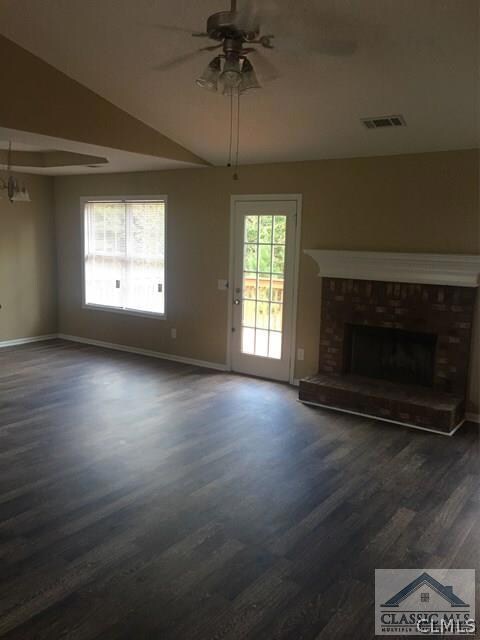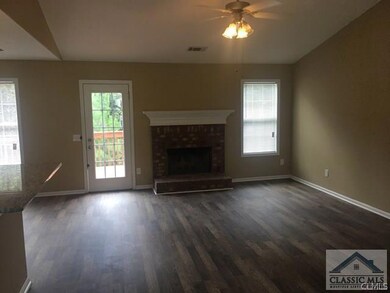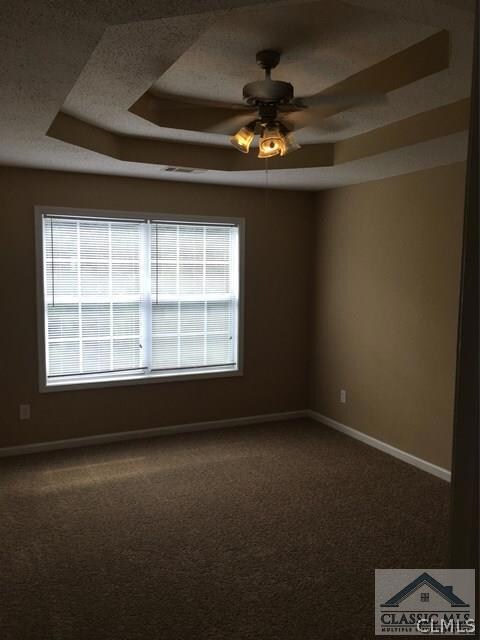211 Rainbow Ln Winder, GA 30680
Highlights
- 0.73 Acre Lot
- Vaulted Ceiling
- No HOA
- Deck
- Solid Surface Countertops
- Fireplace
About This Home
As of December 2017This Barrow County home has just been renovated! It offers 5 bedrooms/3 bathrooms and plenty of room! It sits.The eat-in kitchen is open to the huge great room and offers new granite counter tops with bar area, pantry, new stainless steel appliances, new subway tile back splash, and new wood laminate flooring that carries into the living and common areas. The living room has vaulted ceilings, fireplace, and access to the back deck overlooking the private backyard. The master suite is secluded from the other bedrooms and has beautiful tray ceilings, new carpet and paint, new double vanity sinks, and a walk-in closet. The downstairs offers, tile flooring, two bedrooms, one bathroom, a bonus room, a mud room, and access to the backyard and two car garage. Move right in to this Winder home! Owner/agent.
Last Agent to Sell the Property
Abbey Garven
RAC Properties of Athens, Inc.
Home Details
Home Type
- Single Family
Est. Annual Taxes
- $2,802
Year Built
- Built in 2005 | Remodeled
Parking
- 2 Car Attached Garage
- Parking Available
Home Design
- Split Level Home
- Slab Foundation
- Masonry
- Stucco
Interior Spaces
- 2,405 Sq Ft Home
- Multi-Level Property
- Tray Ceiling
- Vaulted Ceiling
- Ceiling Fan
- Fireplace
Kitchen
- Range
- Dishwasher
- Solid Surface Countertops
Flooring
- Carpet
- Laminate
- Tile
- Vinyl
Bedrooms and Bathrooms
- 5 Bedrooms
- 3 Full Bathrooms
Schools
- Statham Elementary School
- Bear Creek Middle School
- Winder-Barrow High School
Utilities
- Cooling Available
- Central Heating
- Septic Tank
Additional Features
- Deck
- 0.73 Acre Lot
Community Details
- No Home Owners Association
- Harwell Estates Subdivision
Listing and Financial Details
- Assessor Parcel Number XX111F 015
Ownership History
Purchase Details
Home Financials for this Owner
Home Financials are based on the most recent Mortgage that was taken out on this home.Purchase Details
Purchase Details
Home Financials for this Owner
Home Financials are based on the most recent Mortgage that was taken out on this home.Purchase Details
Home Financials for this Owner
Home Financials are based on the most recent Mortgage that was taken out on this home.Purchase Details
Purchase Details
Home Financials for this Owner
Home Financials are based on the most recent Mortgage that was taken out on this home.Purchase Details
Purchase Details
Map
Home Values in the Area
Average Home Value in this Area
Purchase History
| Date | Type | Sale Price | Title Company |
|---|---|---|---|
| Warranty Deed | $174,000 | -- | |
| Warranty Deed | $95,000 | -- | |
| Warranty Deed | $58,000 | -- | |
| Deed | -- | -- | |
| Deed | -- | -- | |
| Deed | $175,800 | -- | |
| Deed | $370,000 | -- | |
| Deed | -- | -- |
Mortgage History
| Date | Status | Loan Amount | Loan Type |
|---|---|---|---|
| Open | $284,851 | VA | |
| Closed | $188,300 | VA | |
| Closed | $183,633 | VA | |
| Closed | $180,586 | VA | |
| Closed | $179,742 | VA | |
| Previous Owner | $113,670 | FHA | |
| Previous Owner | $173,057 | FHA | |
| Previous Owner | $124,000 | New Conventional |
Property History
| Date | Event | Price | Change | Sq Ft Price |
|---|---|---|---|---|
| 12/15/2017 12/15/17 | Sold | $174,000 | -5.9% | $72 / Sq Ft |
| 11/02/2017 11/02/17 | Pending | -- | -- | -- |
| 09/27/2017 09/27/17 | For Sale | $184,990 | +218.9% | $77 / Sq Ft |
| 01/20/2012 01/20/12 | Sold | $58,000 | -41.9% | $24 / Sq Ft |
| 12/29/2011 12/29/11 | Pending | -- | -- | -- |
| 03/22/2011 03/22/11 | For Sale | $99,900 | -- | $42 / Sq Ft |
Tax History
| Year | Tax Paid | Tax Assessment Tax Assessment Total Assessment is a certain percentage of the fair market value that is determined by local assessors to be the total taxable value of land and additions on the property. | Land | Improvement |
|---|---|---|---|---|
| 2024 | $2,802 | $110,224 | $24,000 | $86,224 |
| 2023 | $2,803 | $110,624 | $24,000 | $86,624 |
| 2022 | $2,323 | $78,210 | $16,000 | $62,210 |
| 2021 | $2,453 | $78,210 | $16,000 | $62,210 |
| 2020 | $2,457 | $78,210 | $16,000 | $62,210 |
| 2019 | $2,500 | $78,210 | $16,000 | $62,210 |
| 2018 | $2,215 | $74,210 | $12,000 | $62,210 |
| 2017 | $1,562 | $53,656 | $12,000 | $41,656 |
| 2016 | $1,535 | $52,029 | $12,000 | $40,029 |
| 2015 | $1,555 | $52,464 | $12,000 | $40,464 |
| 2014 | $1,442 | $48,152 | $7,252 | $40,900 |
| 2013 | -- | $45,538 | $7,252 | $38,286 |
Source: CLASSIC MLS (Athens Area Association of REALTORS®)
MLS Number: 958608
APN: XX111F-015
- 385 Finch Landing Rd
- 1393 Highway 211 NE
- 1215 Bridge Crest Dr
- 216 Ballast Trail
- 1228 Highway 211 NE
- 1275 Walnut Dr
- 380 Glenn Trail
- 2025 Emerald Pointe Dr
- 1553 Shoal Creek Dr
- 931 Justin Dr
- 670 Cedar Grove Church Rd
- 925 Justin Dr
- 130 (TRACT 1) Bowman Mill Rd NE
- 155 Candler Park Dr
- 207 Cedar Grove Church Rd
- 1630 White Oak Dr
- 488 Pleasant Hill Church Rd NE
