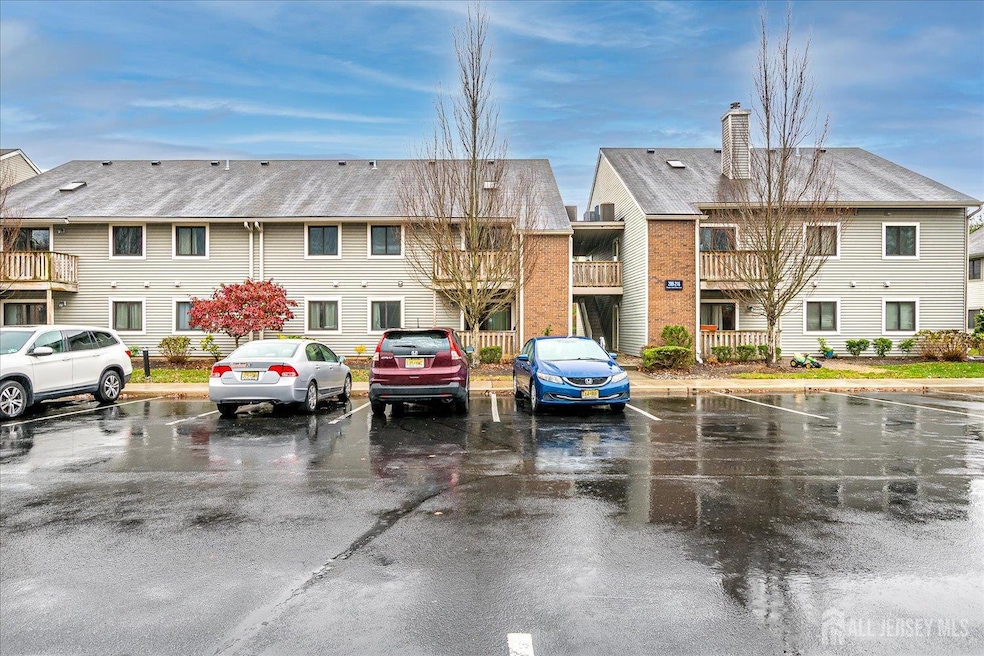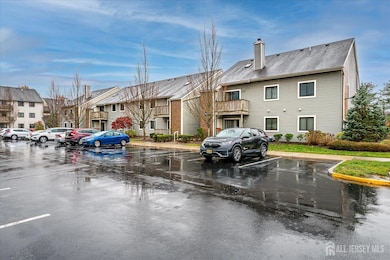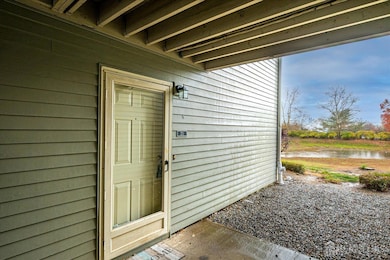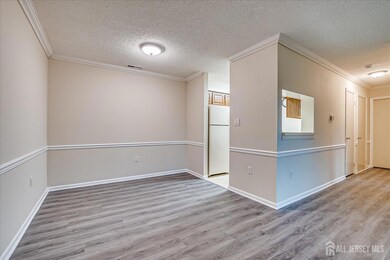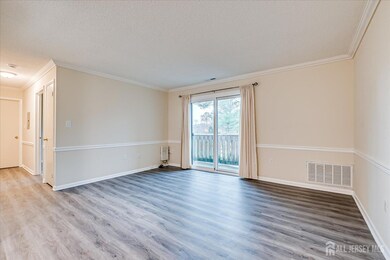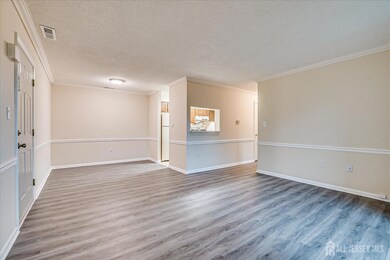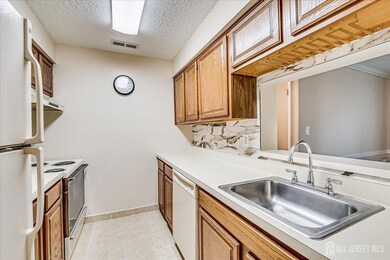211 Ravens Crest Dr Plainsboro, NJ 08536
Highlights
- Private Pool
- Property is near public transit
- Tennis Courts
- Town Center Elementary School Rated A
- Ground Level Unit
- Formal Dining Room
About This Home
Welcome to 211 Ravens Crest Dr! A Spacious well-maintained 2 bed, 2 bath condo. Freshly painted with new laminate flooring in the living room & dining room area and new carpet in the bedrooms. New Whirlpool front loader washer & dryer is included in the unit. Enjoy peaceful views from your private patio. Ravens Crest offers a pool, tennis courts, playgrounds and a path encircling the neighborhood. Conveniently located close to bus stops, Princeton Junction train station, Plainsboro Library, shopping, dining, and entertainment. Located in the highly rated West Windsor-Plainsboro School District. Extra storage closet on patio for seasonal items. Don't Miss Out & Schedule Your Tour Today & Experience The Best In What 211 Ravens Crest Has To Offer! Good Credit is a Must! No Smoking & No Pets.
Condo Details
Home Type
- Condominium
Est. Annual Taxes
- $5,252
Year Built
- Built in 1985
Lot Details
- Sprinkler System
Parking
- Open Parking
Home Design
- Garden Apartment
Interior Spaces
- 836 Sq Ft Home
- 1-Story Property
- Shades
- Drapes & Rods
- Formal Dining Room
- Storage
- Utility Room
Kitchen
- Galley Kitchen
- Electric Oven or Range
- Stove
- Range
- Recirculated Exhaust Fan
- Dishwasher
Flooring
- Carpet
- Laminate
- Ceramic Tile
Bedrooms and Bathrooms
- 2 Bedrooms
- Walk-In Closet
- 2 Full Bathrooms
- Bathtub and Shower Combination in Primary Bathroom
Laundry
- Laundry Room
- Washer and Dryer
Home Security
Outdoor Features
- Private Pool
- Patio
- Shed
Location
- Ground Level Unit
- Property is near public transit
- Property is near shops
Utilities
- Forced Air Heating and Cooling System
- Vented Exhaust Fan
- Underground Utilities
- Water Heater
- Sewer Tap Fee
- Cable TV Available
Listing and Financial Details
- Tenant pays for all utilities, cable TV, electricity, sewer, hot water, water
- 12 Month Lease Term
Community Details
Overview
- Association fees include amenities-some, management fee, common area maintenance, insurance, maintenance structure, real estate taxes, snow removal, trash, ground maintenance, maintenance fee
- Ravens Crest Subdivision
Recreation
- Tennis Courts
- Community Playground
- Community Pool
- Bike Trail
Pet Policy
- No Pets Allowed
Security
- Fire and Smoke Detector
Map
Source: All Jersey MLS
MLS Number: 2607767R
APN: 18-02901-0000-00211-0000-C211
- 422 Ravens Crest Dr Unit 422
- 607 Ravens Crest Dr
- 108 Aspen Dr Unit 108
- 902 Ravens Crest Dr
- 701 Aspen Dr
- 5220 Ravens Crest Dr
- 1608 Ravens Crest Dr
- 1314 Ravens Crest Dr
- 1812 Ravens Crest Dr
- 1917 Ravens Crest Dr
- 1905 Ravens Crest Dr
- 2415 Ravens Crest Dr
- 1216 Aspen Dr
- 76 Ashford Dr
- 28 Ashford Dr
- 3 Monroe Ct
- 199 Hampshire Dr
- 7 Tennyson Dr
- 7703 Tamarron Dr
- 4805 Ravens Crest Dr
- 4812 Ravens Crest Dr
- 602 Ravens Crest Dr Unit 602
- 5012 Ravens Crest Dr
- 607 Ravens Crest Dr
- 2015 Aspen Dr Unit 2015
- 2114 Aspen Dr
- 620 Aspen Dr
- 5307 Ravens Crest Dr
- 911 Ravens Crest Dr Unit 911
- 1015 Ravens Crest Dr Unit 1015
- 1019 Ravens Crest Dr
- 1914 Aspen Dr Unit 1914 Aspen Dr Plainaboro
- 807 Aspen Dr
- 1213 Ravens Crest Dr
- 1808 Aspen Dr
- 1513 Ravens Crest Dr
- 914 Aspen Dr Unit 914
- 1217 Aspen Dr Unit 1217
- 1020 Aspen Dr
