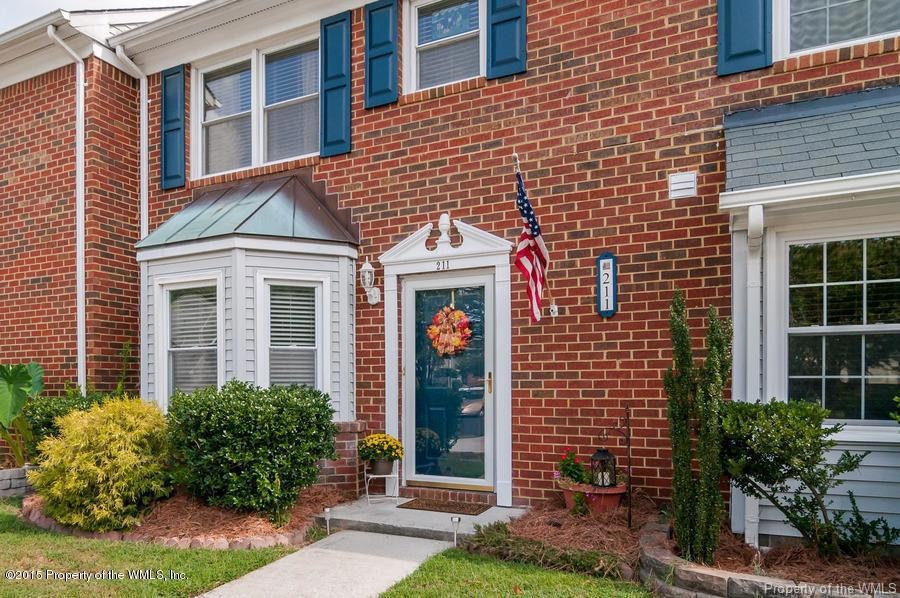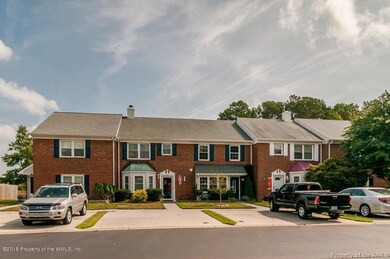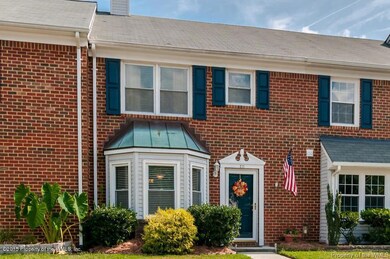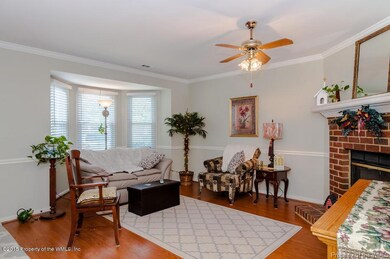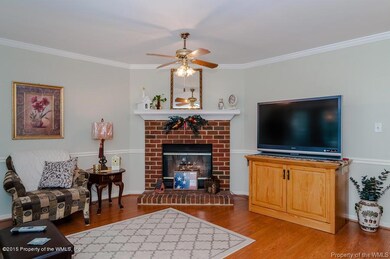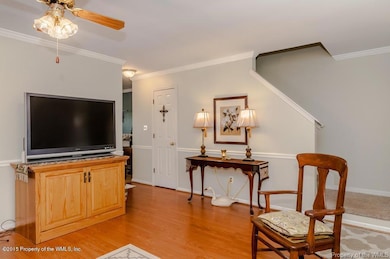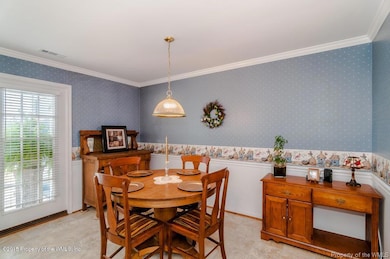
211 Resolution Dr Yorktown, VA 23692
Grafton NeighborhoodEstimated Value: $244,000 - $253,000
Highlights
- Deck
- Community Playground
- Central Air
- Grafton Bethel Elementary School Rated A
- Kitchen Island
- Ceiling Fan
About This Home
As of November 2015Absolutely Best, Grafton District York County, Well cared for home has very spacious Kitchen with Island & eat in Dining area, relaxing a breeze w/ walkout to backyard deck and full privacy, Family room with Fireplace, 2 bedrooms each have full private bath, Ready to Welcome you Home.
Last Agent to Sell the Property
Joyce Oneill
Welcome Home Realty of Virginia License #0225180793 Listed on: 09/09/2015
Last Buyer's Agent
Non-Member Non-Member
Williamsburg Multiple Listing Service
Townhouse Details
Home Type
- Townhome
Est. Annual Taxes
- $1,140
Year Built
- Built in 1990
Lot Details
- 2,178 Sq Ft Lot
- Back Yard Fenced
HOA Fees
- $62 Monthly HOA Fees
Home Design
- Brick Exterior Construction
- Slab Foundation
- Asphalt Shingled Roof
- Vinyl Siding
Interior Spaces
- 1,347 Sq Ft Home
- 2-Story Property
- Ceiling Fan
- Wood Burning Fireplace
- Attic Access Panel
- Washer Hookup
Kitchen
- Electric Cooktop
- Dishwasher
- Kitchen Island
- Laminate Countertops
Flooring
- Carpet
- Laminate
Bedrooms and Bathrooms
- 2 Bedrooms
Home Security
Parking
- 1 Parking Space
- Assigned Parking
Outdoor Features
- Deck
Schools
- Dare Elementary School
- Grafton Middle School
- Grafton High School
Utilities
- Central Air
- Heat Pump System
Listing and Financial Details
- Assessor Parcel Number SO6d-3555-1725
Community Details
Overview
- Association fees include comm area maintenance
- Property managed by York Crossing
Recreation
- Community Playground
Security
- Storm Doors
Ownership History
Purchase Details
Home Financials for this Owner
Home Financials are based on the most recent Mortgage that was taken out on this home.Similar Homes in Yorktown, VA
Home Values in the Area
Average Home Value in this Area
Purchase History
| Date | Buyer | Sale Price | Title Company |
|---|---|---|---|
| 211 Resolution Drive Llc A Virginia Limi | $158,000 | Tidewater Title Group |
Mortgage History
| Date | Status | Borrower | Loan Amount |
|---|---|---|---|
| Previous Owner | Berrios Lillie M | $161,426 | |
| Previous Owner | Berrios Lillie M | $140,000 | |
| Previous Owner | Berrios Lillie M | $16,611 |
Property History
| Date | Event | Price | Change | Sq Ft Price |
|---|---|---|---|---|
| 11/19/2015 11/19/15 | Sold | $158,000 | -4.2% | $117 / Sq Ft |
| 10/07/2015 10/07/15 | Pending | -- | -- | -- |
| 09/09/2015 09/09/15 | For Sale | $165,000 | -- | $122 / Sq Ft |
Tax History Compared to Growth
Tax History
| Year | Tax Paid | Tax Assessment Tax Assessment Total Assessment is a certain percentage of the fair market value that is determined by local assessors to be the total taxable value of land and additions on the property. | Land | Improvement |
|---|---|---|---|---|
| 2024 | $1,558 | $210,600 | $55,000 | $155,600 |
| 2023 | $1,297 | $168,500 | $55,000 | $113,500 |
| 2022 | $1,314 | $168,500 | $55,000 | $113,500 |
| 2021 | $1,206 | $151,700 | $52,500 | $99,200 |
| 2020 | $1,206 | $151,700 | $52,500 | $99,200 |
| 2019 | $1,701 | $149,200 | $50,000 | $99,200 |
| 2018 | $1,701 | $149,200 | $50,000 | $99,200 |
| 2017 | $1,157 | $154,000 | $50,000 | $104,000 |
| 2016 | $1,157 | $154,000 | $50,000 | $104,000 |
| 2015 | -- | $151,800 | $55,000 | $96,800 |
| 2014 | -- | $151,800 | $55,000 | $96,800 |
Agents Affiliated with this Home
-

Seller's Agent in 2015
Joyce Oneill
Welcome Home Realty of Virginia
-
N
Buyer's Agent in 2015
Non-Member Non-Member
VA_WMLS
Map
Source: Williamsburg Multiple Listing Service
MLS Number: 30047989
APN: S06D-3555-1725
- 106 Kingsbridge Ln
- 202 Quest Ct
- 121 Bailey Dr
- 139 Brandywine Dr
- 1815 Meadowview Dr
- 202 Timberline Loop
- 103 Penny Ln
- 1109 Oriana Rd Trlr 11
- 420 Yorkville Rd
- 111 Fielding Lewis Dr
- 315 Riverside Dr
- 213 Rollins Way
- 109 Millside Way
- 139 Kitty Dr
- 113 Lindsay Landing Ln
- 820 Showalter Rd
- 114 Gnarled Oak Ln
- 117 Gnarled Oak Ln
- 100 Larkspur Hollow
- 112 Two Turkey Run
- 211 Resolution Dr
- 213 Resolution Dr
- 209 Resolution Dr
- 215 Resolution Dr
- 207 Resolution Dr
- 217 Resolution Dr
- 205 Resolution Dr
- 423Z York Crossing Rd
- 203 Resolution Dr
- 201 Resolution Dr
- 449Z York Crossing Rd
- 108 Resolution Dr
- 110 Resolution Dr
- 106 Resolution Dr
- 112 Resolution Dr
- 401Z York Crossing Rd
- 104 Resolution Dr
- 100 Souverain Landing
- 114 Resolution Dr
- 102 Resolution Dr
