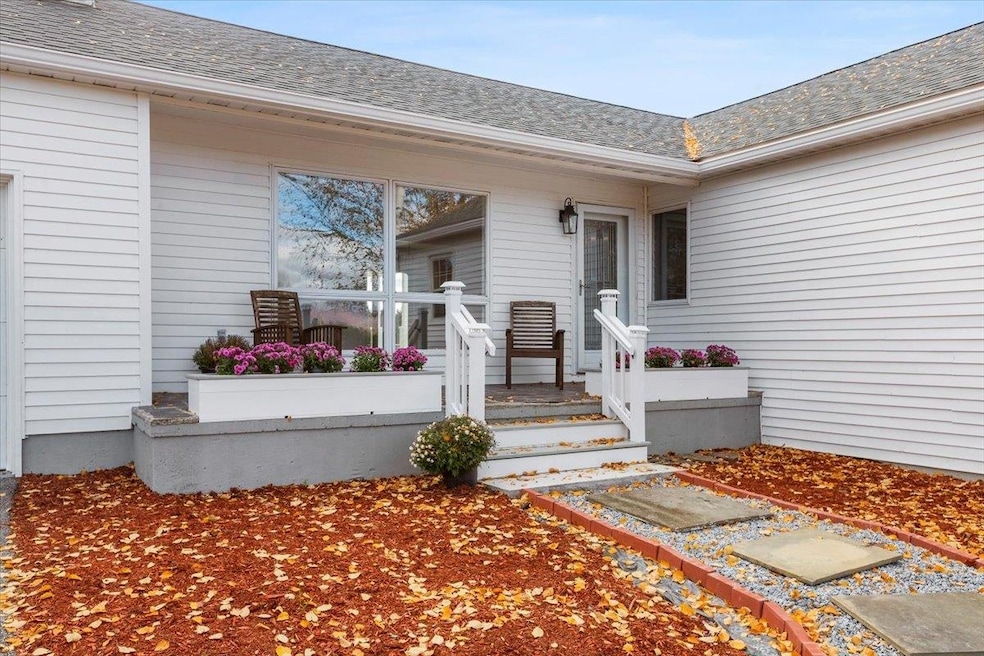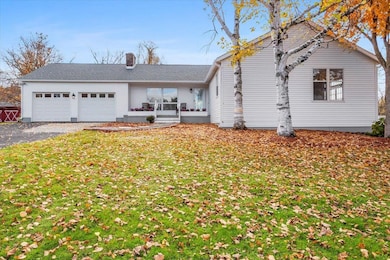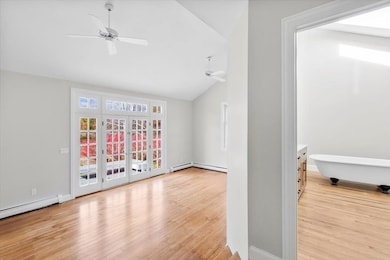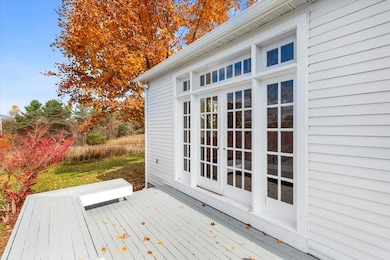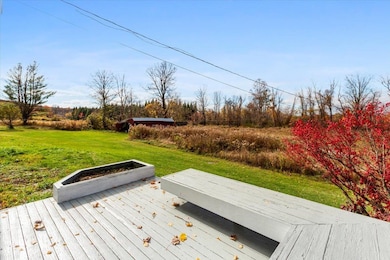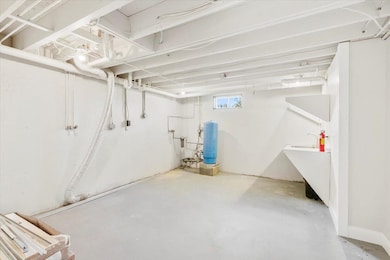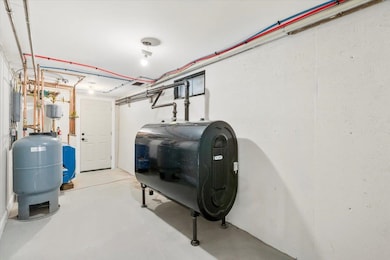211 Rod and Gun Club Rd Shaftsbury, VT 05262
Estimated payment $4,045/month
Highlights
- Very Popular Property
- Stables
- Deck
- Barn
- 4.43 Acre Lot
- Marble Flooring
About This Home
Welcome to Rod and Gun Club Rd. Offering 1748 sq ft, with a full useable basement, sitting on 4.43 acres of land, with a 3-bay garage with carport as well as, an attached 2-car garage, a barn with stalls if you want to have some animals. This newly renovated ranch style home with thoughtful design offers 3B,2Bath, with a spacious and flexible layout with a fireplace with a gas insert in the living room. Newer kitchen with granite counter tops and large island all with new stainless-steel appliances. First- floor Primary bedroom offers its own walk out deck for your morning coffee with amazing views. In the basement you will see a new Buderus Boiler and 200-amp electrical service and a large great room with a wood burning fireplace. This home has a new roof as well as a new front porch. This house has been totally renovated top to bottom. Enjoy a large inground pool for your private entertaining, with an amazing large porch for that perfect party day. Call for your personal viewing today.
Home Details
Home Type
- Single Family
Est. Annual Taxes
- $7,500
Year Built
- Built in 1978
Lot Details
- 4.43 Acre Lot
- Level Lot
- Garden
Parking
- 2 Car Garage
Home Design
- Concrete Foundation
- Vinyl Siding
Interior Spaces
- 1,748 Sq Ft Home
- Property has 1 Level
- Cathedral Ceiling
- Ceiling Fan
- Fireplace
- Natural Light
- Great Room
- Living Room
- Combination Kitchen and Dining Room
- Bonus Room
- Utility Room
- Laundry Room
Kitchen
- Microwave
- ENERGY STAR Qualified Refrigerator
- ENERGY STAR Qualified Dishwasher
- Kitchen Island
Flooring
- Wood
- Laminate
- Marble
Bedrooms and Bathrooms
- 3 Bedrooms
- 2 Full Bathrooms
Basement
- Basement Fills Entire Space Under The House
- Interior Basement Entry
Home Security
- Carbon Monoxide Detectors
- Fire and Smoke Detector
Outdoor Features
- Deck
- Patio
Schools
- Shaftsbury Elem. Elementary School
- Mt. Anthony Sr. Uhsd 14 High School
Farming
- Barn
- Agricultural
Horse Facilities and Amenities
- Stables
Utilities
- Vented Exhaust Fan
- Baseboard Heating
- Hot Water Heating System
- Drilled Well
Map
Home Values in the Area
Average Home Value in this Area
Property History
| Date | Event | Price | List to Sale | Price per Sq Ft |
|---|---|---|---|---|
| 11/13/2025 11/13/25 | For Sale | $649,000 | -- | $371 / Sq Ft |
Source: PrimeMLS
MLS Number: 5069551
- 126 Simeon Dean Rd
- 883 Vt Route 7a
- 2460 East Rd
- 224 Sycamore Ln
- 272 Oak Hill Rd
- 2842 Vermont Route 7a
- 2288 East Rd
- 2591 Chapel Rd
- 889 Overlea Rd
- TBD Myers Rd
- 61 Autumn Acres
- 1268 Myers Rd
- 77 Mcguire St
- 100 McCarthy Acres
- 2 Cold Spring Rd
- 2167 Myers Rd
- 286 Harvest Hills Dr
- 1047 East Rd
- 32-34 Sage St
- 76 Harvest Hills Dr
- 9 Mechanic St Unit B
- 18 Main St Unit C
- 9 Church St Unit 9 Church St
- 35 Dudley Place
- 165 Benmont Ave
- 201 Division St Unit 201
- 106 School St Unit 3
- 124 Albe Dr
- 254 Union St Unit B
- 174 S Branch St Unit 174
- 129 Grandview St Unit 129
- 432 South St Unit B4
- 343 Dewey St
- 152 Main St Unit 6
- 152 Main St Unit 1
- 152 Main St Unit 3
- 42 Mechanic St
- 5451 River Rd
- 47 W Main St Unit 2
- 43 W Main St Unit 2
