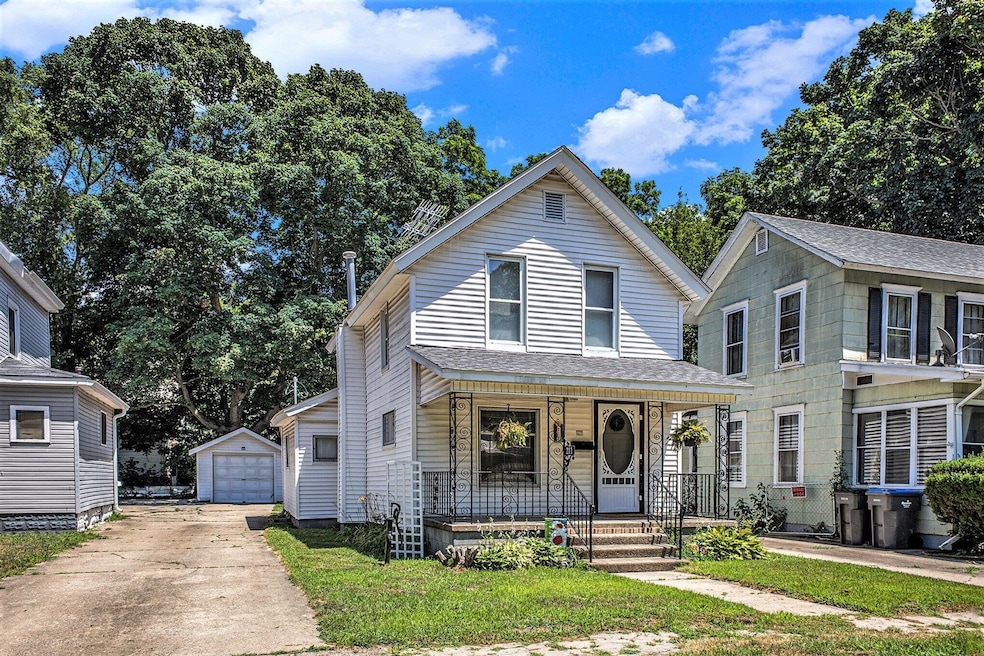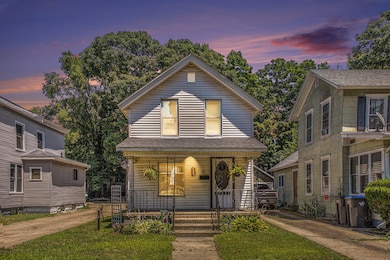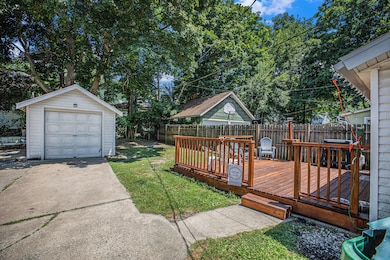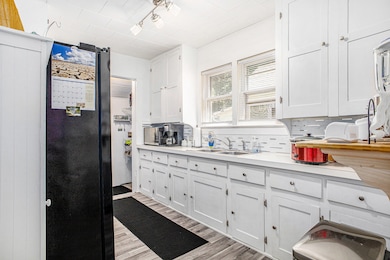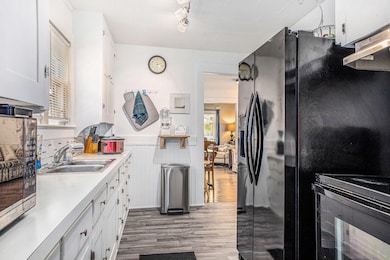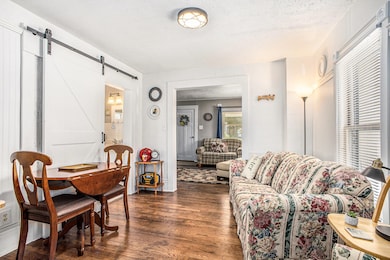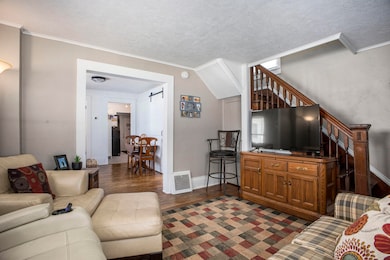
Estimated payment $1,114/month
Highlights
- Deck
- Wood Flooring
- Covered Patio or Porch
- Traditional Architecture
- No HOA
- 2-minute walk to Orchard Park
About This Home
Lovingly remodeled and thoughtfully restored, this delightful home blends classic charm with modern convenience. Step into a bright and cheerful kitchen filled with natural light, abundant cabinet space, and a welcoming ambiance perfect for everyday living or entertaining. The refinished wood floors in the living and dining rooms add warmth and character, making these spaces feel truly special. The main-floor primary bedroom offers convenient access and comfort, while the updated full bath features fresh finishes and timeless style. Upstairs, you'll find two spacious bedrooms with beaming wood floors and lots of character. The basement has nice storage area and has charming brick walls and a cement floor. Perfect space for a workshop, storage and so much more. Step outside and enjoy a large deck areaperfect for entertaining, grilling, or relaxing in your private outdoor retreat. you'll appreciate the 1 car detached garage for more storage for your vehicle and lawn items. Recent upgrades include the following: a new roof, natural gas furnace and central air, water heater, updated electric and plumbing, new appliances (including washer and dryer), modern light fixtures, fresh paint, refinished wood floors, ceiling fan, ceramic backsplash and sliding barn door. This home is 100% move-in ready offering peace of mind, charm, and comfort all in one package. Don't miss your chance to own this beautifully refreshed home in the City of Niles! All information believed to be accurate but buyer should verify.
Home Details
Home Type
- Single Family
Est. Annual Taxes
- $2,021
Year Built
- Built in 1925
Lot Details
- 3,920 Sq Ft Lot
- Lot Dimensions are 33 x 118
- Shrub
- Level Lot
- Garden
Parking
- 1 Car Garage
- Front Facing Garage
Home Design
- Traditional Architecture
- Composition Roof
- Vinyl Siding
Interior Spaces
- 1,128 Sq Ft Home
- 2-Story Property
- Ceiling Fan
- Living Room
- Dining Room
Kitchen
- Range
- Microwave
Flooring
- Wood
- Laminate
Bedrooms and Bathrooms
- 3 Bedrooms | 1 Main Level Bedroom
- 1 Full Bathroom
Laundry
- Laundry Room
- Laundry on main level
- Dryer
- Washer
Basement
- Basement Fills Entire Space Under The House
- Laundry in Basement
Outdoor Features
- Deck
- Covered Patio or Porch
Utilities
- Forced Air Heating and Cooling System
- Heating System Uses Natural Gas
Community Details
- No Home Owners Association
Map
Home Values in the Area
Average Home Value in this Area
Tax History
| Year | Tax Paid | Tax Assessment Tax Assessment Total Assessment is a certain percentage of the fair market value that is determined by local assessors to be the total taxable value of land and additions on the property. | Land | Improvement |
|---|---|---|---|---|
| 2025 | $2,010 | $57,100 | $0 | $0 |
| 2024 | $1,590 | $53,400 | $0 | $0 |
| 2023 | $581 | $37,400 | $0 | $0 |
| 2022 | $1,030 | $34,500 | $0 | $0 |
| 2021 | $1,013 | $32,200 | $2,100 | $30,100 |
| 2020 | $1,002 | $26,000 | $0 | $0 |
| 2019 | $988 | $22,300 | $5,600 | $16,700 |
| 2018 | $1,071 | $22,300 | $0 | $0 |
| 2017 | $1,059 | $19,100 | $0 | $0 |
| 2016 | $1,041 | $18,500 | $0 | $0 |
| 2015 | $930 | $16,800 | $0 | $0 |
| 2014 | $485 | $16,800 | $0 | $0 |
Property History
| Date | Event | Price | List to Sale | Price per Sq Ft | Prior Sale |
|---|---|---|---|---|---|
| 09/04/2025 09/04/25 | Price Changed | $179,000 | -5.6% | $159 / Sq Ft | |
| 08/26/2025 08/26/25 | Price Changed | $189,555 | -2.4% | $168 / Sq Ft | |
| 08/18/2025 08/18/25 | Price Changed | $194,200 | -2.9% | $172 / Sq Ft | |
| 08/07/2025 08/07/25 | Price Changed | $199,900 | -3.4% | $177 / Sq Ft | |
| 07/29/2025 07/29/25 | Price Changed | $207,000 | -5.9% | $184 / Sq Ft | |
| 07/21/2025 07/21/25 | Price Changed | $219,900 | -4.3% | $195 / Sq Ft | |
| 07/08/2025 07/08/25 | For Sale | $229,900 | +1049.5% | $204 / Sq Ft | |
| 07/15/2015 07/15/15 | Sold | $20,000 | -41.2% | $20 / Sq Ft | View Prior Sale |
| 06/26/2015 06/26/15 | Pending | -- | -- | -- | |
| 01/29/2015 01/29/15 | For Sale | $34,000 | -- | $34 / Sq Ft |
Purchase History
| Date | Type | Sale Price | Title Company |
|---|---|---|---|
| Quit Claim Deed | $43,500 | None Listed On Document | |
| Quit Claim Deed | $43,500 | None Listed On Document | |
| Warranty Deed | $20,000 | Attorney | |
| Deed | $31,500 | -- | |
| Deed | $25,900 | -- | |
| Deed | $100 | -- | |
| Deed | $16,900 | -- |
About the Listing Agent

With nearly three decades of experience, I bring expertise, dedication, and a relentless commitment to my clients. Since becoming a licensed REALTOR® in 1994, I have proudly served as an Associate Broker with RE/MAX Elite Group. Recognized as the 2024 REALTOR® of the Year for St. Joseph County, I am honored to be a trusted resource in our community.
I continually strive to stay ahead in the real estate market by furthering my education and obtaining specialized certifications, including
Sherrie's Other Listings
Source: MichRIC
MLS Number: 25033154
APN: 11-73-2700-0073-00-8
- 319 S 5th St
- 712 Maple St
- 705 Oak St
- 514 S 5th St
- VL Huron St
- 1008 Oak St
- 709 Regent St
- 921 Cedar St
- 212 Clay St
- 211 N 8th St
- 413 S Street Joseph Ave
- 810 Ferry St
- 1648 Oak St
- 124 S State St
- Integrity 1610 Plan at Carefree Villas
- Integrity 1605 Plan at Carefree Villas
- Integrity 1250 Plan at Carefree Villas
- Integrity 1530 Plan at Carefree Villas
- 300 Carefree Ct
- 0 Bond St
- 420 Decker St
- 2203 Spansail Ct
- 1819 N 5th St
- 1721 Bond St
- 515 Cecil St
- 5150 Hamlin Ct
- 804 Lindenwood Dr S
- 4315 Wimbleton Ct
- 52554 Kenilworth Rd
- 2701 Appaloosa Ln
- 18011 Cleveland Rd
- 110 W Willow Dr Unit F
- 110 W Willow Dr Unit D
- 110 W Willow Dr Unit C
- 110 W Willow Dr Unit E
- 2609 Bow Ct
- 314 Toscana Blvd
- 4000 Braemore Ave
- 18120 N Stoneridge Dr Unit b
- 2527 Riverside Dr
