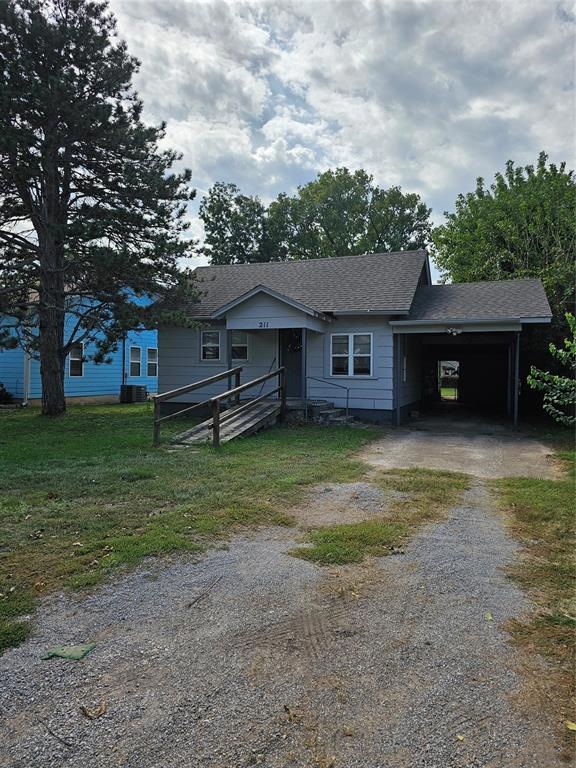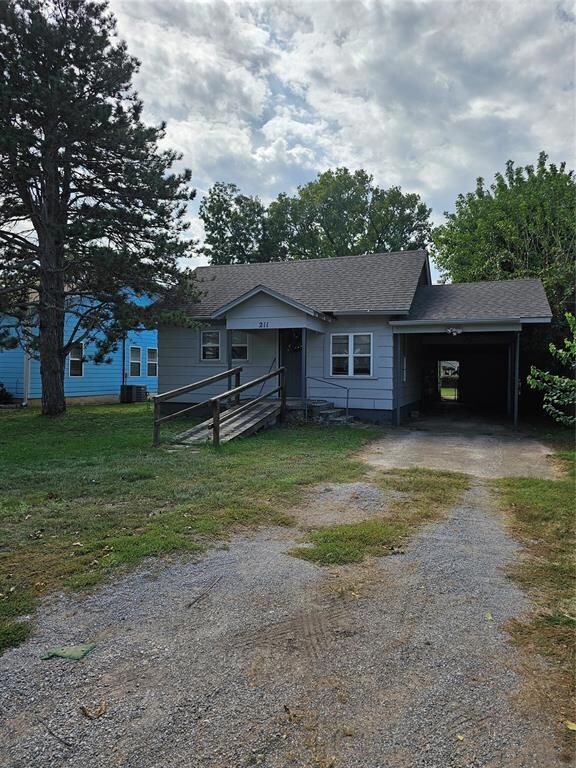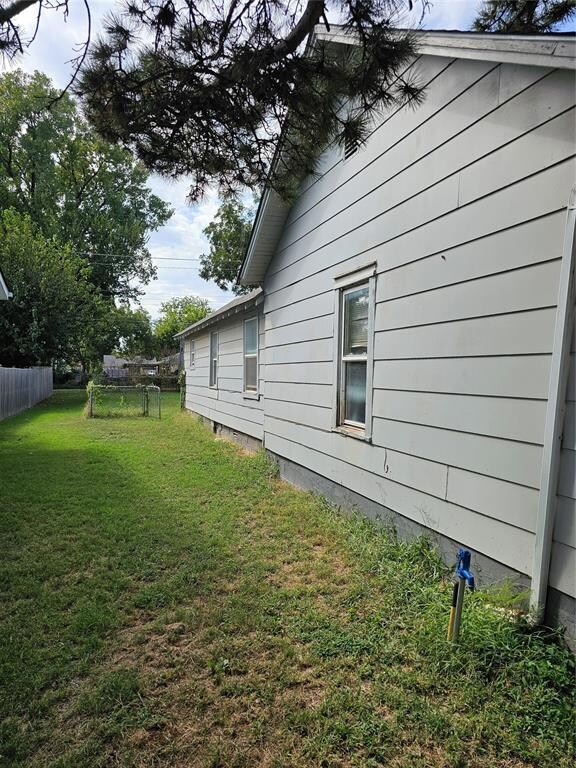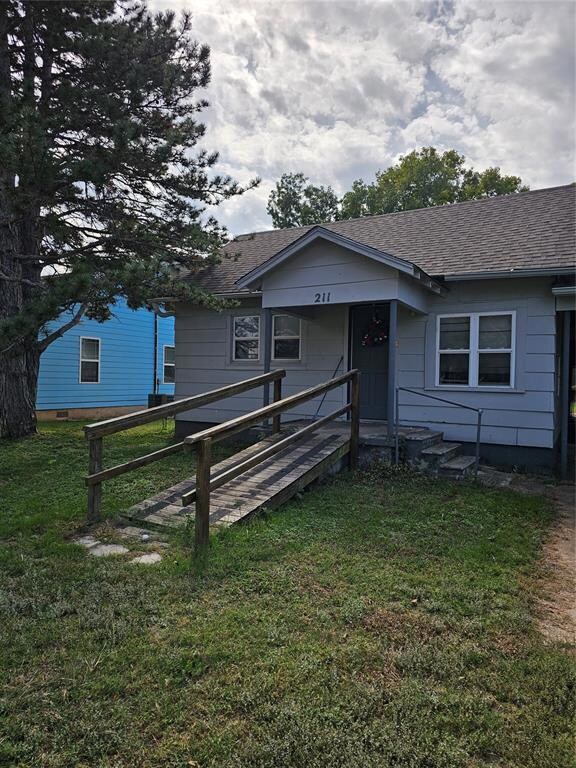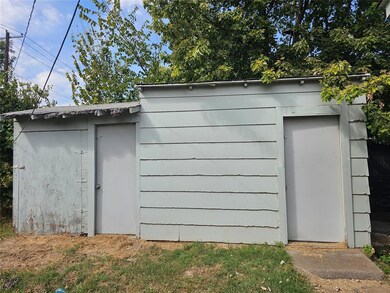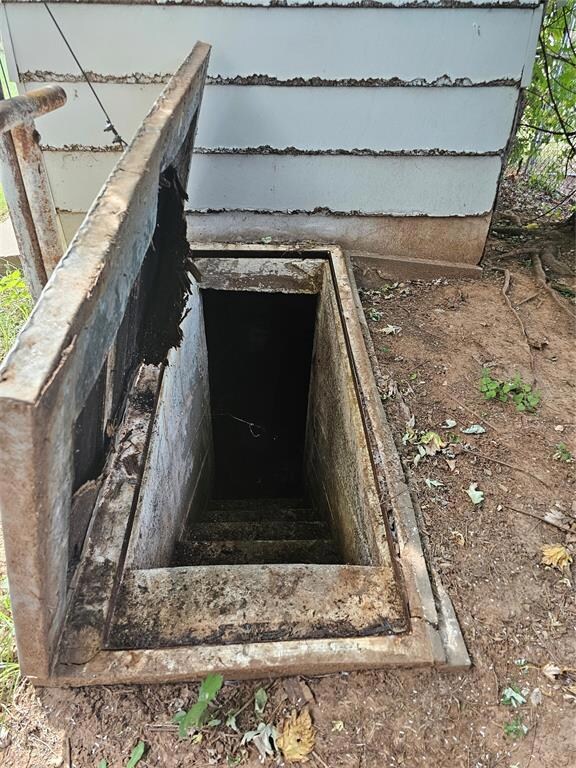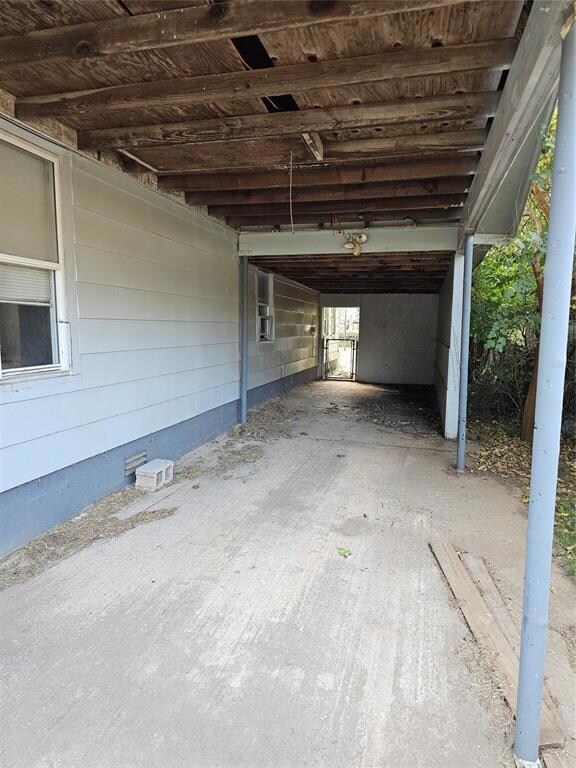
211 S Locust St Pauls Valley, OK 73075
Highlights
- Covered patio or porch
- Gazebo
- Bungalow
- Pauls Valley Elementary School Rated A-
- Interior Lot
- Zoned Heating and Cooling
About This Home
As of March 2025This charming 2-bedroom, 1-bath home offers a perfect blend of modern amenities and comfortable living, ideal for families or individuals alike.
Key Features:
- Remodeled Bathroom: Enjoy the updated fixtures and a fresh, contemporary design.
- Newer Roof: Rest easy under a durable, recently installed roof.
- Dual Pane Windows: Benefit from energy efficiency and improved sound insulation.
- Covered Porch: Relax on the inviting covered porch that overlooks the spacious backyard.
- Large Laundry/Mud Room: Conveniently designed space for laundry and storage, perfect for keeping your home organized.
- Open Floor Plan: The kitchen and dining room seamlessly flow together, creating a warm and welcoming environment for entertaining.
- Large Closets: Generously sized closets in both bedrooms provide ample storage.
- Fenced Backyard: A private retreat with alley access, perfect for pets or outdoor activities.
- Covered Carport: Attached to the house with overhead storage for added convenience.
- Small Shop: A concrete-floored workshop, ideal for hobbies or storage needs.
- Covered Barbecue Area: Enjoy outdoor cooking and gatherings year-round.
- Upgraded Plumbing: The plumbing has been upgraded to PEX, ensuring durability and reliability.
This home offers an exceptional opportunity for anyone seeking a move in ready property with modern features and plenty of outdoor space. If you or anyone you know would be interested in scheduling a viewing, please feel free to reach out.
Home Details
Home Type
- Single Family
Est. Annual Taxes
- $439
Year Built
- Built in 1945
Lot Details
- 7,000 Sq Ft Lot
- Interior Lot
Parking
- 1 Car Garage
- Carport
- Gravel Driveway
Home Design
- Bungalow
- Brick Frame
- Composition Roof
Interior Spaces
- 1,132 Sq Ft Home
- 1-Story Property
- Laminate Flooring
Kitchen
- Gas Oven
- Gas Range
- Free-Standing Range
Bedrooms and Bathrooms
- 2 Bedrooms
- 1 Full Bathroom
Outdoor Features
- Covered patio or porch
- Gazebo
- Separate Outdoor Workshop
- Outbuilding
Schools
- Pauls Valley Elementary School
- Pauls Valley JHS Middle School
- Pauls Valley High School
Utilities
- Zoned Heating and Cooling
Listing and Financial Details
- Legal Lot and Block 2 / 15
Ownership History
Purchase Details
Home Financials for this Owner
Home Financials are based on the most recent Mortgage that was taken out on this home.Purchase Details
Purchase Details
Purchase Details
Purchase Details
Home Financials for this Owner
Home Financials are based on the most recent Mortgage that was taken out on this home.Similar Home in Pauls Valley, OK
Home Values in the Area
Average Home Value in this Area
Purchase History
| Date | Type | Sale Price | Title Company |
|---|---|---|---|
| Warranty Deed | $69,500 | None Listed On Document | |
| Quit Claim Deed | -- | None Listed On Document | |
| Warranty Deed | -- | None Available | |
| Warranty Deed | $31,500 | None Available | |
| Warranty Deed | $39,000 | None Available |
Mortgage History
| Date | Status | Loan Amount | Loan Type |
|---|---|---|---|
| Open | $3,475 | New Conventional | |
| Open | $68,240 | FHA | |
| Previous Owner | $4,000 | Stand Alone Second | |
| Previous Owner | $30,516 | Stand Alone Refi Refinance Of Original Loan |
Property History
| Date | Event | Price | Change | Sq Ft Price |
|---|---|---|---|---|
| 03/31/2025 03/31/25 | Sold | $69,500 | +6.9% | $61 / Sq Ft |
| 01/31/2025 01/31/25 | Pending | -- | -- | -- |
| 01/07/2025 01/07/25 | For Sale | $65,000 | -90.0% | $57 / Sq Ft |
| 12/29/2024 12/29/24 | Pending | -- | -- | -- |
| 10/16/2024 10/16/24 | For Sale | $650,000 | -- | $574 / Sq Ft |
Tax History Compared to Growth
Tax History
| Year | Tax Paid | Tax Assessment Tax Assessment Total Assessment is a certain percentage of the fair market value that is determined by local assessors to be the total taxable value of land and additions on the property. | Land | Improvement |
|---|---|---|---|---|
| 2024 | $439 | $4,423 | $647 | $3,776 |
| 2023 | $439 | $4,212 | $647 | $3,565 |
| 2022 | $388 | $4,011 | $647 | $3,364 |
| 2021 | $382 | $3,820 | $647 | $3,173 |
| 2020 | $367 | $3,638 | $647 | $2,991 |
| 2019 | $359 | $3,465 | $647 | $2,818 |
| 2018 | $334 | $4,303 | $545 | $3,758 |
| 2017 | $274 | $4,177 | $277 | $3,900 |
| 2016 | $280 | $4,247 | $277 | $3,970 |
| 2015 | $289 | $4,300 | $277 | $4,023 |
| 2014 | $302 | $4,440 | $277 | $4,163 |
Agents Affiliated with this Home
-
Randy Bracey
R
Seller's Agent in 2025
Randy Bracey
Jarman Realty, Inc.
(925) 980-0143
25 Total Sales
-
Donna Lewis

Buyer's Agent in 2025
Donna Lewis
Jarman Realty, Inc.
(405) 926-7907
125 Total Sales
Map
Source: MLSOK
MLS Number: 1139856
APN: 0205-00-015-002-0-003-00
- 129 E Jefferson St
- 412 S Cherry St
- 521 E Grant Ave
- 229 N Locust St
- 405 E Bradley Ave
- 222 North St
- 123 Chestnut St
- 512 N Walnut St
- 728 N Willow St
- 804 N Willow St
- 501 N Pine St
- 515 W Tennessee Ave
- 202 W Lee St
- 219 N Cedar St
- 221 N Cedar St
- 722 N Oak St
- 311 S Bertha Ave
- 105 Park Row
- 0 Promise Ridge Unit 1102117
- 723 W Leslie St
