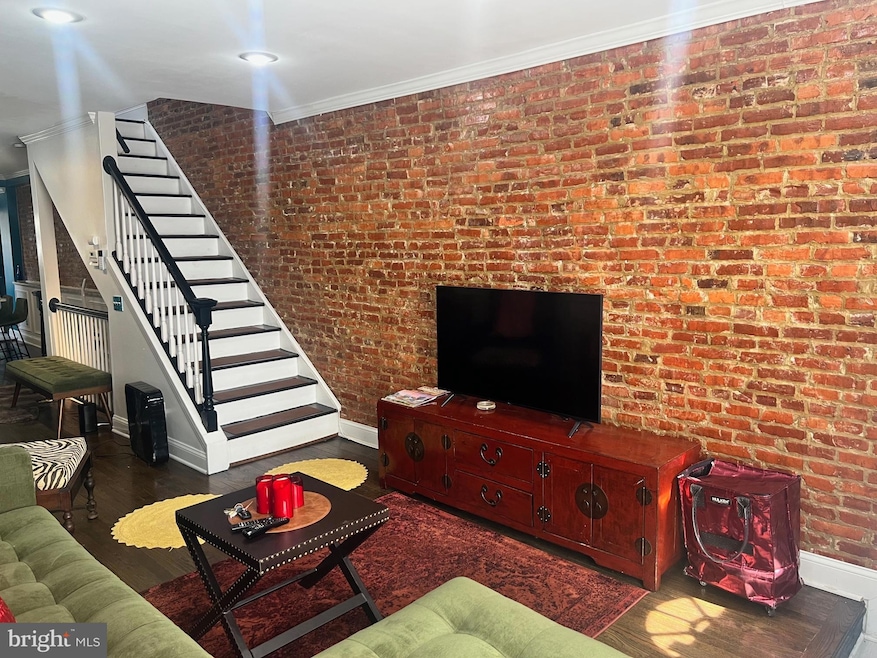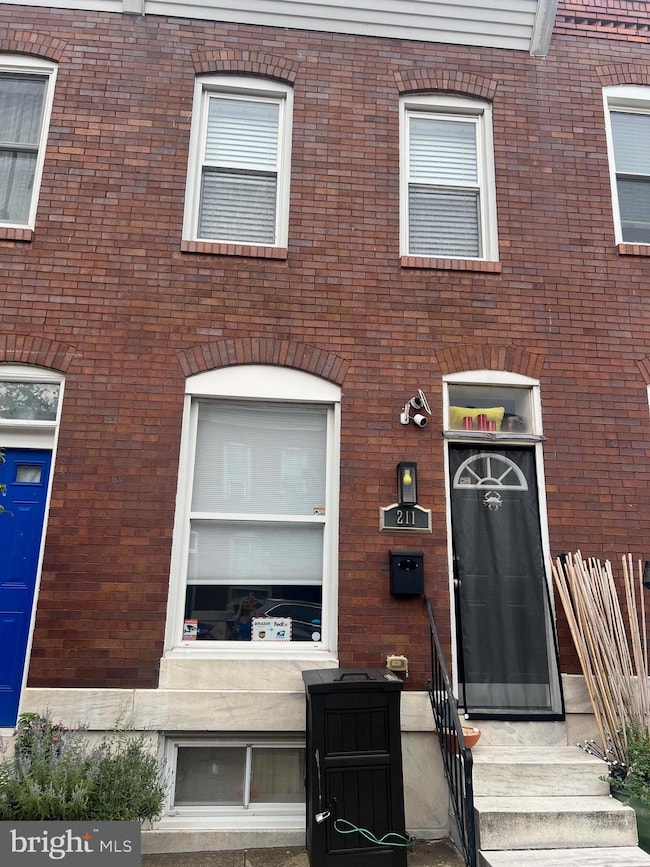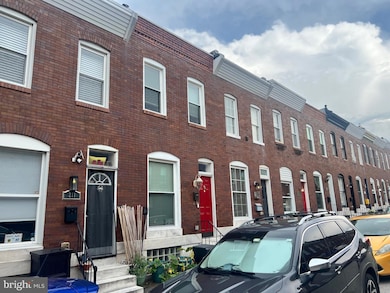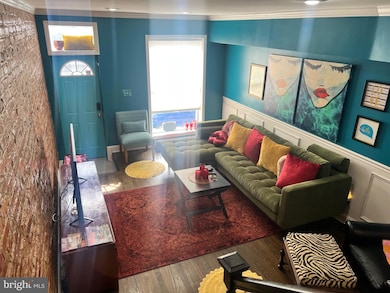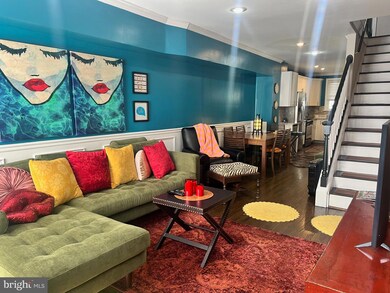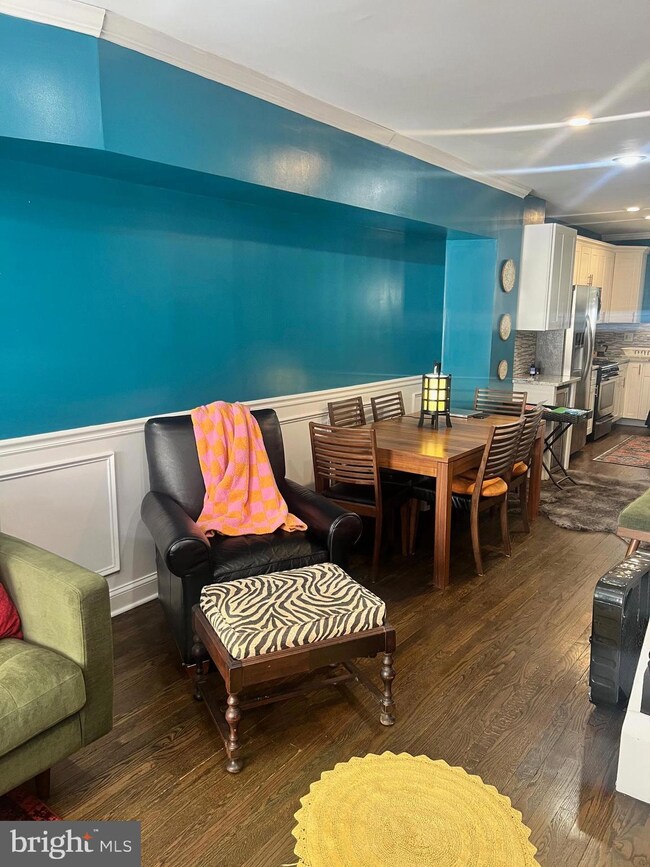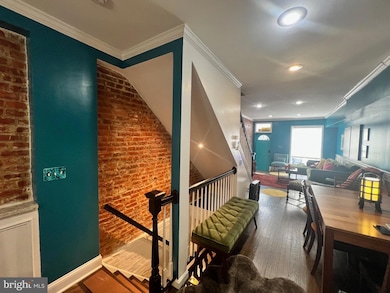211 S Robinson St Baltimore, MD 21224
Highlandtown NeighborhoodHighlights
- Rooftop Deck
- Open Floorplan
- Wood Flooring
- City View
- Colonial Architecture
- No HOA
About This Home
Gorgeous Patterson Park rental- this is the one you've been waiting for!
Previously owner-occupied , this one is a stylish gem; wood floors, modern renovated kitchen and baths, roof deck, first floor powder room, the list goes on! All this within a block of the lovely Patterson Park. The kitchen features a large island, stainless steel appliances and a wine fridge.
Perfect for roommates, the second level has 2 spacious bedrooms, each with its own bath. The basement is fully finished, large and bright, and can function as a third bedroom. There's also a convenient laundry room.
You'll love spending time enjoying one of the three outdoor areas- back patio off the kitchen, deck off the second floor bedroom, or the roof deck with great views!
Home is currently partly furnished, and owner is willing to keep it that way if preferred.
Don't miss this one!
Townhouse Details
Home Type
- Townhome
Est. Annual Taxes
- $6,537
Year Built
- Built in 1906
Lot Details
- West Facing Home
- Back Yard Fenced
- Property is in excellent condition
Parking
- On-Street Parking
Home Design
- Colonial Architecture
- Brick Exterior Construction
Interior Spaces
- Property has 3 Levels
- Open Floorplan
- Partially Furnished
- Crown Molding
- Wainscoting
- Brick Wall or Ceiling
- Ceiling Fan
- Skylights
- Recessed Lighting
- Double Pane Windows
- Vinyl Clad Windows
- Casement Windows
- Six Panel Doors
- Living Room
- Dining Room
- City Views
- Finished Basement
- Laundry in Basement
Kitchen
- Gas Oven or Range
- Built-In Microwave
- Freezer
- Dishwasher
- Stainless Steel Appliances
- Kitchen Island
- Upgraded Countertops
- Wine Rack
- Disposal
Flooring
- Wood
- Carpet
Bedrooms and Bathrooms
- En-Suite Primary Bedroom
- Bathtub with Shower
- Walk-in Shower
Laundry
- Laundry Room
- Front Loading Dryer
- Front Loading Washer
Home Security
- Home Security System
- Exterior Cameras
Outdoor Features
- Rooftop Deck
- Patio
Utilities
- Forced Air Heating and Cooling System
- Electric Water Heater
Listing and Financial Details
- Residential Lease
- Security Deposit $2,700
- Tenant pays for cable TV, electricity, cooking fuel, gas, heat, hot water, internet, all utilities, water
- Rent includes furnished, partly furnish, security monitoring
- No Smoking Allowed
- 12-Month Lease Term
- Available 8/1/25
- Assessor Parcel Number 0301141761 085
Community Details
Overview
- No Home Owners Association
- Patterson Park Subdivision
Pet Policy
- Pets allowed on a case-by-case basis
Security
- Fire and Smoke Detector
Map
Source: Bright MLS
MLS Number: MDBA2175370
APN: 1761-085
- 217 S East Ave
- 3202 E Lombard St
- 222 S Robinson St
- 3230 E Lombard St
- 18 S East Ave
- 3306 E Lombard St
- 3220 Leverton Ave
- 3222 Leverton Ave
- 3310 E Lombard St
- 231 S Bouldin St
- 3232 Leverton Ave
- 233 S Clinton St
- 268 S East Ave
- 3400 Mount Pleasant Ave
- 3111 E Baltimore St
- 261 S Ellwood Ave
- 23 S Decker Ave
- 267 S Ellwood Ave
- 3124 E Baltimore St
- 3405 Mount Pleasant Ave
