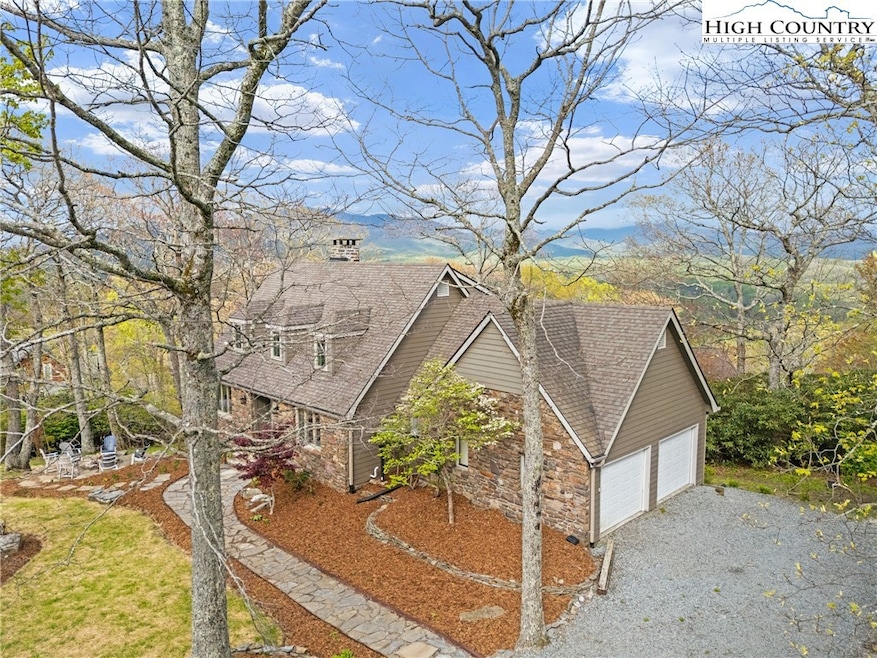211 Saddle Crest Rd Blowing Rock, NC 28605
Estimated payment $5,140/month
Highlights
- Spa
- Mountain View
- Traditional Architecture
- Blowing Rock Elementary School Rated A
- Wood Burning Stove
- Attic
About This Home
This property is priced below $300 per square foot, situated in the highly sought-after area of Blowing Rock. It offers the perfect balance of tranquility and convenience, with easy access to the charming town and scenic parkway, both just a short 5-minute drive away. This stunning Adirondack-style home boasts 4 bedrooms and 4.5 bathrooms, perched atop a ridge that offers breathtaking views of Grandfather Mountain and surrounding peaks. With excellent rental potential, the property comes fully furnished and features a relaxing hot tub. Recent updates have created a bright and inviting atmosphere, with natural light streaming into each room—each providing spectacular vistas through each window. New hardwood and smart core flooring enhance both the main level and the basement, along with each level featuring its own en-suite bathroom for added convenience. Designed for comfortable living, this residence includes a two-car garage equipped with an EV charger, built-in dehumidifier, and home generator. A charming stone wood-burning fireplace adds warmth to the living area, while new landscaping surrounds the home, highlighting a spacious outdoor fire pit that's perfect for entertaining. The first floor is tailored for seamless living, as the living room flows effortlessly onto the deck, which is furnished with Trex furniture, a barbecue grill, and an outdoor dining area, ensuring you and your guests can enjoy a tranquil atmosphere. On the second level, the generously sized second primary bedroom offers potential for expansion—perfect for a nursery, a larger bathroom, or a luxurious closet. Two additional bedrooms share a spacious bathroom. The lower level features extra space that can be utilized as a family room, game room, bunk room, or even a workout area, along with a large bathroom—making this home ideal for family gatherings and entertaining. Conveniently situated just around the corner from Westglow Spa and a short drive from Blowing Rock’s finest dining, shopping, hiking trails, and other wonderful amenities of the High Country, this exceptional property is sure to impress.
Listing Agent
Howard Hanna Allen Tate Real Estate - Blowing Rock Brokerage Phone: 828-295-7337 Listed on: 05/11/2025
Home Details
Home Type
- Single Family
Est. Annual Taxes
- $1,884
Year Built
- Built in 1984
Lot Details
- 0.52 Acre Lot
- Property fronts a private road
- Zoning described as R1
HOA Fees
- $79 Monthly HOA Fees
Parking
- 1 Car Attached Garage
- Gravel Driveway
Property Views
- Mountain
- Seasonal
Home Design
- Traditional Architecture
- Mountain Architecture
- Slab Foundation
- Wood Frame Construction
- Shingle Roof
- Asphalt Roof
- Radon Mitigation System
- Hardboard
- Stone
Interior Spaces
- 2-Story Property
- Furnished
- Wood Burning Stove
- Wood Burning Fireplace
- Stone Fireplace
- Double Pane Windows
- Window Treatments
- Wood Frame Window
- Window Screens
- Carbon Monoxide Detectors
- Attic
Kitchen
- Electric Range
- Recirculated Exhaust Fan
- Microwave
- Dishwasher
Bedrooms and Bathrooms
- 4 Bedrooms
Laundry
- Laundry on main level
- Dryer
- Washer
Finished Basement
- Walk-Out Basement
- Interior Basement Entry
- Crawl Space
Outdoor Features
- Spa
- Open Patio
- Wrap Around Porch
Schools
- Blowing Rock Elementary School
- Watauga High School
Utilities
- Two Cooling Systems Mounted To A Wall/Window
- Forced Air Heating and Cooling System
- Heating System Uses Gas
- Heating System Uses Propane
- Heating System Uses Wood
- Heat Pump System
- Power Generator
- Electric Water Heater
- High Speed Internet
Community Details
- Saddle Ridge Subdivision
- Electric Vehicle Charging Station
Listing and Financial Details
- Tax Lot 9
- Assessor Parcel Number 1897-98-1213-000
Map
Home Values in the Area
Average Home Value in this Area
Property History
| Date | Event | Price | Change | Sq Ft Price |
|---|---|---|---|---|
| 08/09/2025 08/09/25 | Price Changed | $925,000 | -5.1% | $281 / Sq Ft |
| 07/20/2025 07/20/25 | Price Changed | $975,000 | -2.5% | $296 / Sq Ft |
| 06/27/2025 06/27/25 | Price Changed | $999,950 | -8.7% | $304 / Sq Ft |
| 05/11/2025 05/11/25 | For Sale | $1,095,000 | -- | $333 / Sq Ft |
Source: High Country Association of REALTORS®
MLS Number: 254698
- TBD Ridgetop Dr
- 260 Beacon Hill
- 196 Evergreen Springs Ct Unit 602
- 164 Evergreen Springs Ct Unit 201
- 182 Evergreen Springs Ct Unit 402
- 182 Evergreen Springs Ct Unit 401
- Lot 14 Saul's Camp Rd
- Lot 12 Saul's Camp Rd
- Lot 11 Saul's Camp Rd
- 133 Canyon Gap Unit B-1
- 149 Canyon Gap Unit C-1
- 132 Knob Rd
- 126 Knob Rd
- TBD Laurel Ln
- TBD Camden Ln
- 4102 Highway 221 None S
- 4102 Us Highway 221 S
- 4180 U S 221
- 543 Gorge View Dr
- 194 Spruce Pine Trail
- 135 Caleb Dr Unit 4
- 187 Pine Village
- 187 Pine Village
- 197 Old Us Highway 321
- 530 Marion Cornett Rd
- 122 Rd Unit ID1302684P
- 615 Fallview Ln
- 10884 Nc Highway 105 S
- 360 Devils Lake Dr
- 2348 N Carolina 105 Unit 11
- 206 Rushing Creek Dr
- 156 Tulip Tree Ln
- 304 Madison Ave
- 128 Zeb St Unit C101
- 105 Assembly Dr
- 133 Boone Docks St Unit 7A
- 133 Boone Docks St Unit 10
- 149 Hayes St
- 241 Shadowline Dr
- 204 Furman Rd







