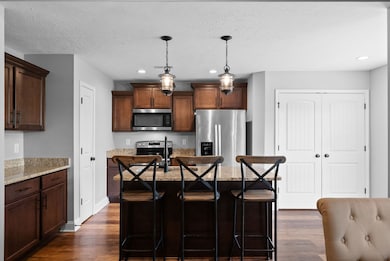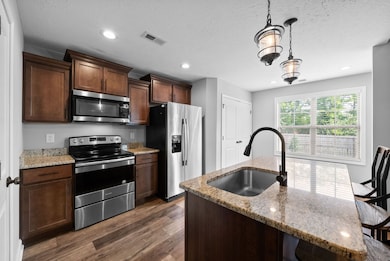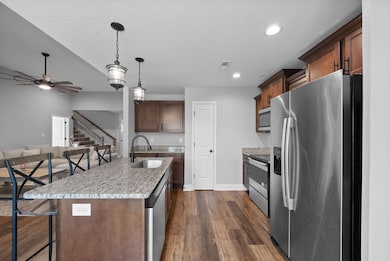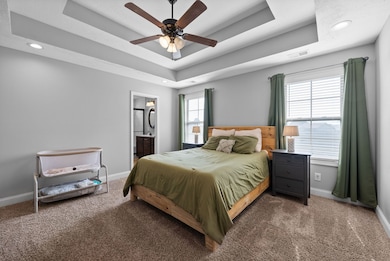211 Sambar Dr Clarksville, TN 37040
Estimated payment $2,006/month
Highlights
- Deck
- Screened Porch
- 2 Car Attached Garage
- Contemporary Architecture
- Stainless Steel Appliances
- Double Vanity
About This Home
Seller is offering closing concessions!
Located in a quiet cul-de-sac, this well-maintained 3 bedroom, 2 bath home with a large bonus room offers modern comfort and a functional layout. With all the bedrooms on the main level and an open concept design features a spacious kitchen with granite countertops, stainless steel appliances, updated fixtures, and a large island that flows into the inviting living room with a cozy gas fireplace. The primary suite includes a tray ceiling, double vanities, and a walk-in tiled shower. Enjoy outdoor living with a screened deck, additional patio space, and a fully fenced backyard perfect for relaxing or entertaining. This home also includes a security system and sits minutes from shopping, dining, and only 20 minutes to Fort Campbell. This move-in ready home offers incredible value and convenience.
Listing Agent
Tennessee's Elite at BHHS PenFed Realty Brokerage Phone: 4083163512 License #328256 Listed on: 11/14/2025
Home Details
Home Type
- Single Family
Est. Annual Taxes
- $2,522
Year Built
- Built in 2020
Lot Details
- 9,583 Sq Ft Lot
- Privacy Fence
HOA Fees
- $30 Monthly HOA Fees
Parking
- 2 Car Attached Garage
- Front Facing Garage
- Garage Door Opener
Home Design
- Contemporary Architecture
- Vinyl Siding
Interior Spaces
- 1,922 Sq Ft Home
- Property has 2 Levels
- Ceiling Fan
- Gas Fireplace
- Living Room with Fireplace
- Screened Porch
- Interior Storage Closet
- Crawl Space
Kitchen
- Microwave
- Dishwasher
- Stainless Steel Appliances
- Disposal
Flooring
- Carpet
- Laminate
- Tile
Bedrooms and Bathrooms
- 3 Main Level Bedrooms
- 2 Full Bathrooms
- Double Vanity
Home Security
- Home Security System
- Fire and Smoke Detector
Schools
- Glenellen Elementary School
- Kenwood Middle School
- Kenwood High School
Additional Features
- Deck
- Central Heating and Cooling System
Community Details
- Association fees include trash
- White Tail Ridge Subdivision
Listing and Financial Details
- Assessor Parcel Number 063041G C 02900 00006041
Map
Tax History
| Year | Tax Paid | Tax Assessment Tax Assessment Total Assessment is a certain percentage of the fair market value that is determined by local assessors to be the total taxable value of land and additions on the property. | Land | Improvement |
|---|---|---|---|---|
| 2024 | $3,571 | $84,625 | $0 | $0 |
| 2023 | $2,032 | $48,150 | $0 | $0 |
| 2022 | $1,440 | $48,150 | $0 | $0 |
| 2021 | $2,032 | $48,150 | $0 | $0 |
| 2020 | $896 | $20,800 | $0 | $0 |
Property History
| Date | Event | Price | List to Sale | Price per Sq Ft | Prior Sale |
|---|---|---|---|---|---|
| 01/17/2026 01/17/26 | Price Changed | $340,000 | -2.9% | $177 / Sq Ft | |
| 11/14/2025 11/14/25 | For Sale | $350,000 | +7.7% | $182 / Sq Ft | |
| 11/08/2022 11/08/22 | Sold | $324,900 | 0.0% | $169 / Sq Ft | View Prior Sale |
| 10/09/2022 10/09/22 | Pending | -- | -- | -- | |
| 10/07/2022 10/07/22 | Price Changed | $324,900 | -4.2% | $169 / Sq Ft | |
| 09/23/2022 09/23/22 | For Sale | $339,000 | +41.9% | $176 / Sq Ft | |
| 08/28/2020 08/28/20 | Sold | $238,900 | +2.1% | $125 / Sq Ft | View Prior Sale |
| 07/24/2020 07/24/20 | Pending | -- | -- | -- | |
| 04/30/2020 04/30/20 | For Sale | $234,000 | -- | $122 / Sq Ft |
Purchase History
| Date | Type | Sale Price | Title Company |
|---|---|---|---|
| Warranty Deed | $324,900 | Townsend Title | |
| Warranty Deed | $238,900 | None Available |
Mortgage History
| Date | Status | Loan Amount | Loan Type |
|---|---|---|---|
| Open | $336,596 | VA | |
| Previous Owner | $191,120 | New Conventional |
Source: Realtracs
MLS Number: 3046178
APN: 041G-C-029.00-00006041
- 2413 Pea Ridge Rd
- 2397 Pea Ridge Rd
- 2381 Pea Ridge Rd
- 2318 Button Dr
- 2365 Pea Ridge Rd
- 2415 Pea Ridge Rd
- 2411 Pea Ridge Rd
- 2409 Pea Ridge Rd
- 2407 Pea Ridge Rd
- 2399 Pea Ridge Rd
- 2401 Pea Ridge Rd
- 2395 Pea Ridge Rd
- 2393 Pea Ridge Rd
- 2389 Pea Ridge Rd
- 2391 Pea Ridge Rd
- 2383 Pea Ridge Rd
- 2379 Pea Ridge Rd
- 2377 Pea Ridge Rd
- 2375 Pea Ridge Rd
- 2373 Pea Ridge Rd
- 180 Sambar Dr
- 773 Cherrybark Ln Unit C
- 413 Andean Ct
- 777 Cherrybark Ln Unit D
- 784 Cherrybark Ln Unit 2
- 685 Tracy Ln
- 785 Cherrybark Ln Unit E
- 789 Cherrybark Ln Unit 2
- 792 Cherrybark Ln Unit B
- 750 Tracy Ln Unit G-111
- 750 Tracy Ln Unit J-106
- 750 Tracy Ln Unit J-107
- 750 Tracy Ln Unit J-102
- 750 Tracy Ln Unit H-101
- 750 Tracy Ln Unit K-103
- 750 Tracy Ln Unit H-102
- 750 Tracy Ln Unit G-110
- 750 Tracy Ln Unit J-103
- 750 Tracy Ln Unit G-107
- 750 Tracy Ln Unit K-105







