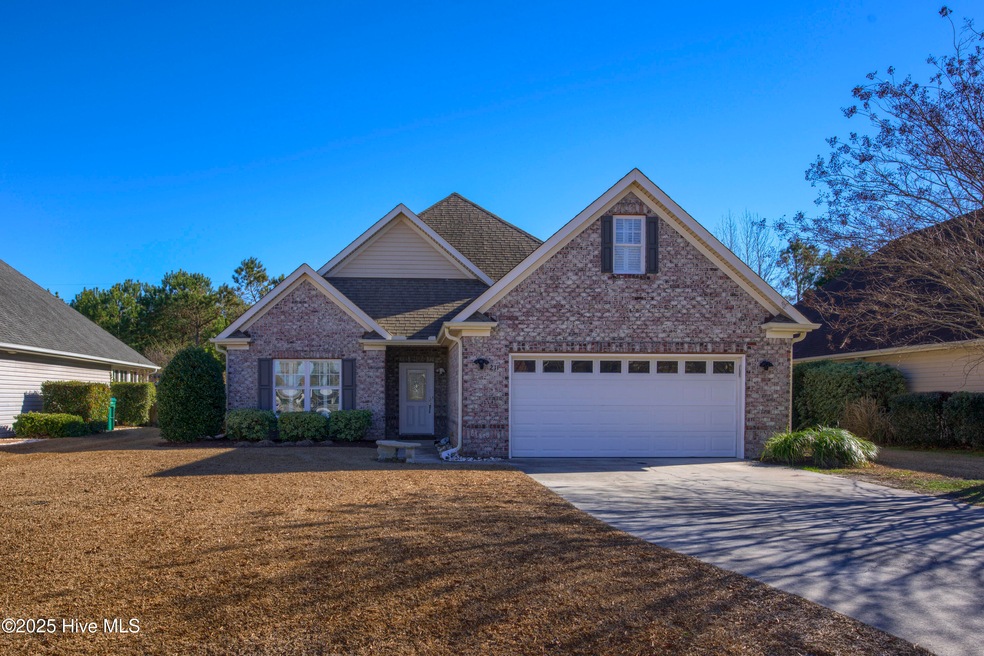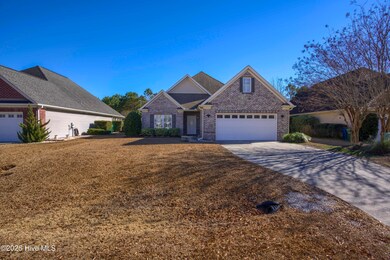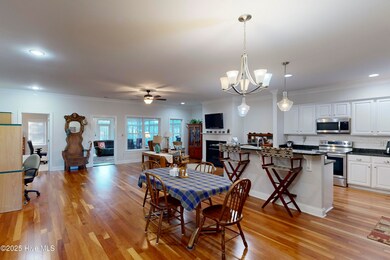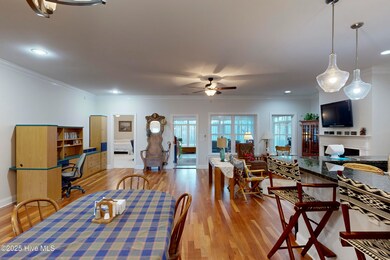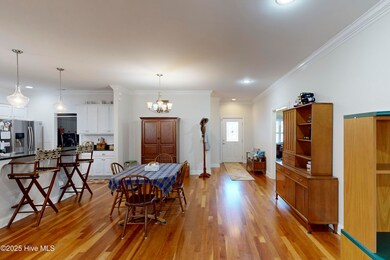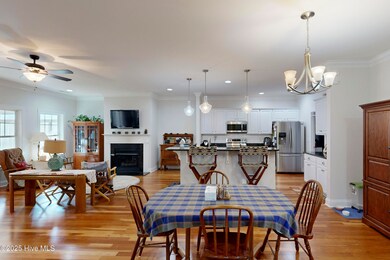
211 Silver Creek Loop Sneads Ferry, NC 28460
Highlights
- Vaulted Ceiling
- 1 Fireplace
- Enclosed patio or porch
- Wood Flooring
- Sun or Florida Room
- Walk-In Closet
About This Home
As of March 2025Isn't it time to begin your new journey in your new home? Come take a look at this stunning all-brick home located in the heart of The Landing at Mill Creek. Along with the three bedrooms located on the first floor, this open concept home has a large, upstairs bonus room with its own private half bathroom. The first-floor oversized master bedroom has a sizable, walk-in closet that includes built-in drawers and shelves, a bathroom with an oversized walk-in shower, dual vanity with sinks, and a private entrance to the sunroom. The sunroom is a nature fanatic's delight with a recently installed dual split system ensuring the perfect temperature all year long. It is a climate controlled, enclosed porch with windows for days that looks over the neatly manicured backyard with new sod, its own retaining wall, raised, perennial garden, and privacy fence. The spacious combination living/kitchen area allows for entertainment, small gatherings, or even just a quite night preparing your food. The kitchen island is a multifunctional space with a sink and eating that maximizes counter space and makes meal prep, cleanup, and entertaining easier - not to mention the stainless-steel appliance to include a newer Bosch dishwasher, granite countertops, and crown molding throughout to add to the warmth of this space. The Landing at Mill Creek is a charming residential community located in Sneads Ferry, NC and is more than just a place to live; it's a community where you can experience the perfect balance of serene coastal living and convenient urban access, all while being part of a supportive and vibrant local community. This home is conveniently located just 3.5 miles to North Topsail Beach, 8.9 miles to Camp Lejeune and 18 miles to Jacksonville. The close proximity to our NC beaches allows our residents to enjoy endless opportunities for relaxation, water sports, and family outings. Schedule your showing today!
Last Agent to Sell the Property
Joe Powers Realty License #202896 Listed on: 01/14/2025
Home Details
Home Type
- Single Family
Est. Annual Taxes
- $1,980
Year Built
- Built in 2006
Lot Details
- 9,148 Sq Ft Lot
- Lot Dimensions are 59' x 150' x 67' x 152'
- Property fronts a private road
- Wood Fence
- Property is zoned R-8M
HOA Fees
- $69 Monthly HOA Fees
Home Design
- Brick Exterior Construction
- Slab Foundation
- Wood Frame Construction
- Shingle Roof
- Vinyl Siding
- Stick Built Home
Interior Spaces
- 2,337 Sq Ft Home
- 1-Story Property
- Vaulted Ceiling
- Ceiling Fan
- 1 Fireplace
- Blinds
- Entrance Foyer
- Combination Dining and Living Room
- Sun or Florida Room
- Fire and Smoke Detector
Kitchen
- Stove
- Built-In Microwave
- Dishwasher
Flooring
- Wood
- Carpet
- Luxury Vinyl Plank Tile
Bedrooms and Bathrooms
- 3 Bedrooms
- Walk-In Closet
- Walk-in Shower
Laundry
- Laundry Room
- Washer and Dryer Hookup
Parking
- 2 Car Attached Garage
- Driveway
Outdoor Features
- Enclosed patio or porch
Schools
- Coastal Elementary School
- Dixon Middle School
- Dixon High School
Utilities
- Forced Air Heating and Cooling System
- Heat Pump System
Listing and Financial Details
- Assessor Parcel Number 766a-30
Community Details
Overview
- The Landing At Mill Creek Association, Phone Number (910) 256-2021
- The Landing At Mill Creek Subdivision
- Maintained Community
Recreation
- Community Playground
Ownership History
Purchase Details
Home Financials for this Owner
Home Financials are based on the most recent Mortgage that was taken out on this home.Purchase Details
Home Financials for this Owner
Home Financials are based on the most recent Mortgage that was taken out on this home.Purchase Details
Home Financials for this Owner
Home Financials are based on the most recent Mortgage that was taken out on this home.Similar Homes in Sneads Ferry, NC
Home Values in the Area
Average Home Value in this Area
Purchase History
| Date | Type | Sale Price | Title Company |
|---|---|---|---|
| Warranty Deed | $415,000 | None Listed On Document | |
| Warranty Deed | $415,000 | None Listed On Document | |
| Warranty Deed | $280,000 | None Available | |
| Warranty Deed | $272,000 | None Available |
Mortgage History
| Date | Status | Loan Amount | Loan Type |
|---|---|---|---|
| Open | $365,000 | VA | |
| Closed | $365,000 | VA | |
| Previous Owner | $224,000 | New Conventional | |
| Previous Owner | $272,617 | VA | |
| Previous Owner | $282,700 | VA | |
| Previous Owner | $277,700 | VA |
Property History
| Date | Event | Price | Change | Sq Ft Price |
|---|---|---|---|---|
| 03/20/2025 03/20/25 | Sold | $415,000 | -2.4% | $178 / Sq Ft |
| 02/04/2025 02/04/25 | Pending | -- | -- | -- |
| 01/21/2025 01/21/25 | Price Changed | $425,000 | -2.3% | $182 / Sq Ft |
| 01/14/2025 01/14/25 | For Sale | $435,000 | +55.4% | $186 / Sq Ft |
| 11/06/2020 11/06/20 | Sold | $280,000 | -6.7% | $119 / Sq Ft |
| 09/17/2020 09/17/20 | Pending | -- | -- | -- |
| 09/11/2020 09/11/20 | For Sale | $300,000 | 0.0% | $127 / Sq Ft |
| 07/01/2013 07/01/13 | Under Contract | -- | -- | -- |
| 05/24/2013 05/24/13 | For Rent | $1,450 | +7.4% | -- |
| 05/24/2013 05/24/13 | Rented | $1,350 | -- | -- |
Tax History Compared to Growth
Tax History
| Year | Tax Paid | Tax Assessment Tax Assessment Total Assessment is a certain percentage of the fair market value that is determined by local assessors to be the total taxable value of land and additions on the property. | Land | Improvement |
|---|---|---|---|---|
| 2024 | $1,980 | $302,330 | $40,000 | $262,330 |
| 2023 | $1,980 | $302,330 | $40,000 | $262,330 |
| 2022 | $1,980 | $302,330 | $40,000 | $262,330 |
| 2021 | $1,565 | $222,000 | $35,000 | $187,000 |
| 2020 | $1,565 | $222,000 | $35,000 | $187,000 |
| 2019 | $1,565 | $222,000 | $35,000 | $187,000 |
| 2018 | $1,565 | $222,000 | $35,000 | $187,000 |
| 2017 | $1,441 | $213,530 | $45,000 | $168,530 |
| 2016 | $1,441 | $213,530 | $0 | $0 |
| 2015 | $1,441 | $213,530 | $0 | $0 |
| 2014 | $1,441 | $213,530 | $0 | $0 |
Agents Affiliated with this Home
-
Joseph Powers

Seller's Agent in 2025
Joseph Powers
Joe Powers Realty
(910) 934-0339
19 in this area
134 Total Sales
-
Laurie Simmons

Buyer's Agent in 2025
Laurie Simmons
ACCESS REALTY GROUP
(910) 358-7689
21 in this area
45 Total Sales
-

Seller's Agent in 2020
Sandra Chisholm
Coastal Realty Associates LLC
(603) 703-3470
5 in this area
114 Total Sales
-
Kevin Cavanagh
K
Buyer's Agent in 2020
Kevin Cavanagh
Sold Buy The Sea Realty
(910) 821-1300
2 in this area
16 Total Sales
-
C
Seller's Agent in 2013
Choice PropM Admin Assist
Choice Property Management
-
C
Buyer's Agent in 2013
Chassy Foster
Harrison Dorn Realty
Map
Source: Hive MLS
MLS Number: 100483463
APN: 067304
- 223 Silver Creek Loop
- 234 Sandy Cove Ln
- 326 Starfish Ln
- 226 Sandy Cove Ln
- 231 Sandy Cove Ln
- 232 Sandy Cove Ln
- 229 Sandy Cove Ln
- 227 Sandy Cove Ln
- 225 Sandy Cove Ln
- 218 Sandy Cove Ln
- 216 Sandy Cove Ln
- 223 Sandy Cove Ln
- 315 Starfish Ln
- 214 Sandy Cove Ln
- 221 Sandy Cove Ln
- 219 Sandy Cove Ln
- 217 Sandy Cove Ln
- 215 Sandy Cove Ln
- 208 Sandy Cove Ln
- 213 Sandy Cove Ln
