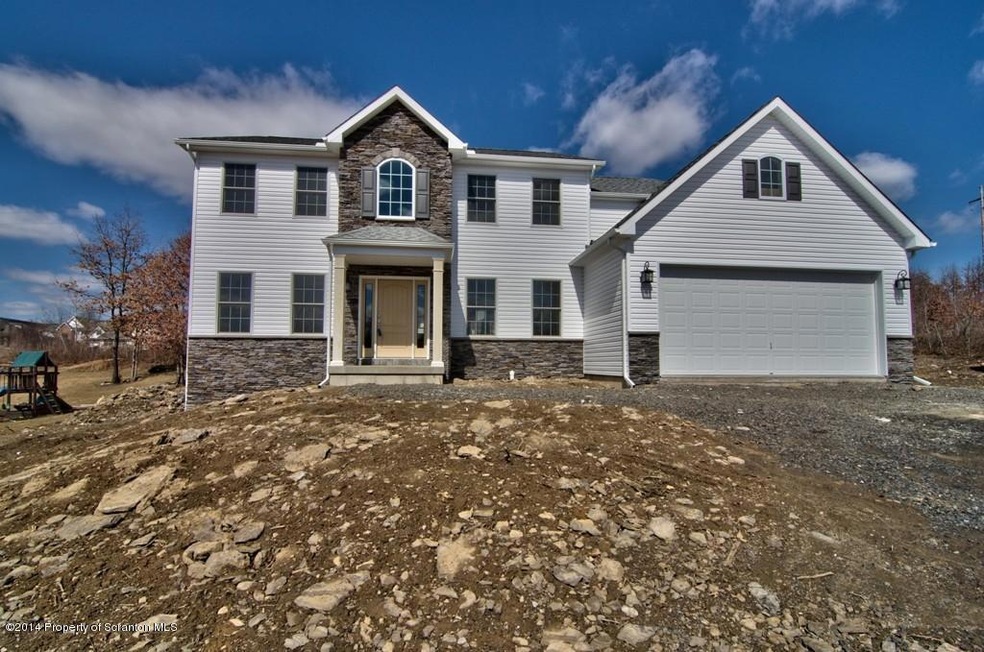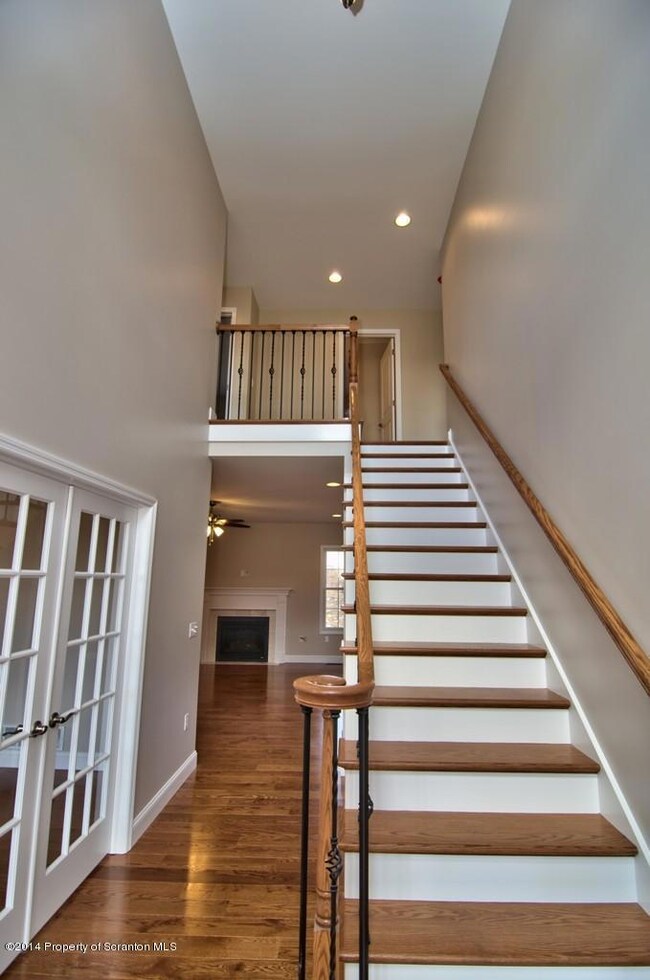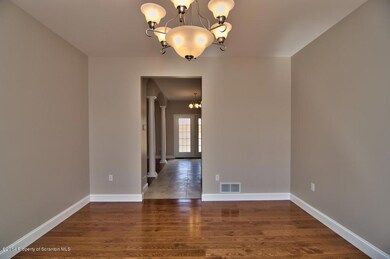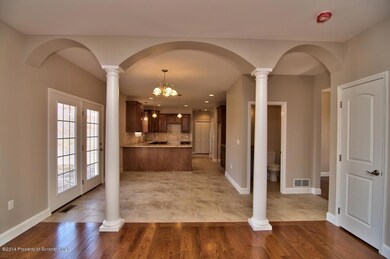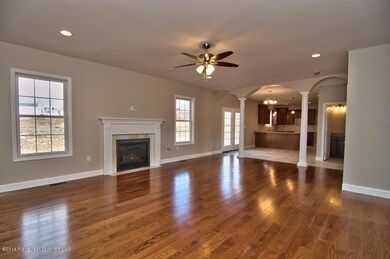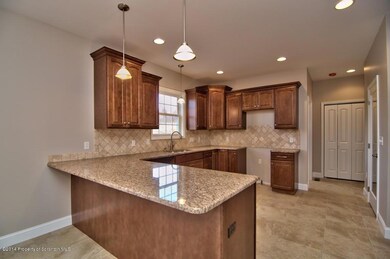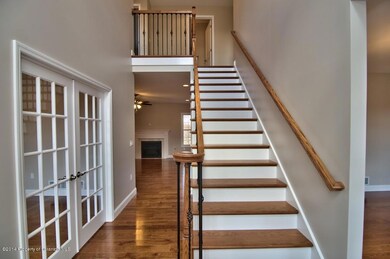
211 Skyline Dr Archbald, PA 18403
Estimated Value: $209,319 - $517,000
Highlights
- Newly Remodeled
- Deck
- Porch
- Spa
- Wood Flooring
- Interior Lot
About This Home
As of June 2014Stately 4 Bedroom 2 story entrance with 9' ceilings on 1st floor. Features plenty of hardwood on 1st floor, gas FP in FR which is open to Breakfast nook and granite kitchen with island. 12X16 Trex deck with vinyl railing. $2500 carpeting allowance. $3000 appliance allowance. Tile in kitchen, baths, laundry. Master suite w/ whirlpool. shower, his & her closets, double vanities., Baths: 1 Half Lev 1,Full Bath - Master,Other - See Remarks,Rough Plumbing,Modern,2+ Bath Lev 2, Beds: 2+ Bed 2nd, SqFt Fin - Main: 1544.00, SqFt Fin - 3rd: 0.00, Tax Information: TBD, Formal Dining Room: Y, Ultra Modern: Y, Breakfast Room: Y, SqFt Fin - 2nd: 1501.00, Additional Info: Manmade stone & vinyl exterior. Storage access over garage Rough plumbed basement ready for finishing to 8' ceiling.
Last Agent to Sell the Property
REALTY NETWORK GROUP License #AB045764A Listed on: 10/07/2013
Last Buyer's Agent
Danielle Angeloni
REALTY NETWORK GROUP
Home Details
Home Type
- Single Family
Est. Annual Taxes
- $8,233
Year Built
- Built in 2013 | Newly Remodeled
Lot Details
- 0.28 Acre Lot
- Lot Dimensions are 100x120
- Interior Lot
Parking
- 2 Car Garage
- Driveway
- Off-Street Parking
Home Design
- Poured Concrete
- Wood Roof
- Composition Roof
- Vinyl Siding
- Stone
Interior Spaces
- 3,045 Sq Ft Home
- 2-Story Property
- Gas Fireplace
- Insulated Windows
- Window Screens
- Entrance Foyer
- Washer and Gas Dryer Hookup
Kitchen
- Gas Oven
- Gas Range
- Microwave
- Dishwasher
- Kitchen Island
Flooring
- Wood
- Carpet
- Concrete
- Tile
Bedrooms and Bathrooms
- 4 Bedrooms
- Walk-In Closet
- Spa Bath
Attic
- Storage In Attic
- Attic or Crawl Hatchway Insulated
Unfinished Basement
- Basement Fills Entire Space Under The House
- Interior and Exterior Basement Entry
Outdoor Features
- Spa
- Deck
- Porch
Utilities
- Forced Air Heating and Cooling System
- Heating System Uses Natural Gas
- Cable TV Available
Listing and Financial Details
- Exclusions: Yes - Call Listing Office
- Assessor Parcel Number 0940402000130
Similar Homes in the area
Home Values in the Area
Average Home Value in this Area
Mortgage History
| Date | Status | Borrower | Loan Amount |
|---|---|---|---|
| Closed | Kearney Ryan | $256,800 |
Property History
| Date | Event | Price | Change | Sq Ft Price |
|---|---|---|---|---|
| 06/30/2014 06/30/14 | Sold | $365,000 | -1.3% | $120 / Sq Ft |
| 06/02/2014 06/02/14 | Pending | -- | -- | -- |
| 10/07/2013 10/07/13 | For Sale | $369,900 | -- | $121 / Sq Ft |
Tax History Compared to Growth
Tax History
| Year | Tax Paid | Tax Assessment Tax Assessment Total Assessment is a certain percentage of the fair market value that is determined by local assessors to be the total taxable value of land and additions on the property. | Land | Improvement |
|---|---|---|---|---|
| 2025 | $8,233 | $32,000 | $6,000 | $26,000 |
| 2024 | $7,063 | $32,000 | $6,000 | $26,000 |
| 2023 | $7,063 | $32,000 | $6,000 | $26,000 |
| 2022 | $6,842 | $32,000 | $6,000 | $26,000 |
| 2021 | $1,280 | $6,000 | $6,000 | $0 |
| 2020 | $1,256 | $6,000 | $6,000 | $0 |
Agents Affiliated with this Home
-
Ann Cappellini

Seller's Agent in 2014
Ann Cappellini
REALTY NETWORK GROUP
(570) 575-2333
23 in this area
153 Total Sales
-
D
Buyer's Agent in 2014
Danielle Angeloni
REALTY NETWORK GROUP
Map
Source: Greater Scranton Board of REALTORS®
MLS Number: GSB134892
APN: 0940402000109
- 0 Skyline Dr
- 0 Ledgewood Dr
- 0 Forest Ln
- 245 N Main St
- 0 Joel (Lot 30) Dr
- 15 James Way
- 387 Kennedy Dr
- 0 Kennedy Dr
- 0 Lisa Dr
- 1104 E Filbert St
- 1108 Filbert St
- 106 Oak Hill Dr Unit L 19
- 168 Cemetery St
- 442 Shadow Wood Cir
- 841 Hill St
- 116 S Main St
- 0 Joel (Lot 49) Dr Unit GSBSC3076
- 0 Joel (Lot 4) Dr
- 224 Shadow Wood Cir
- 0 Lower Celli Dr (Lot 41)
