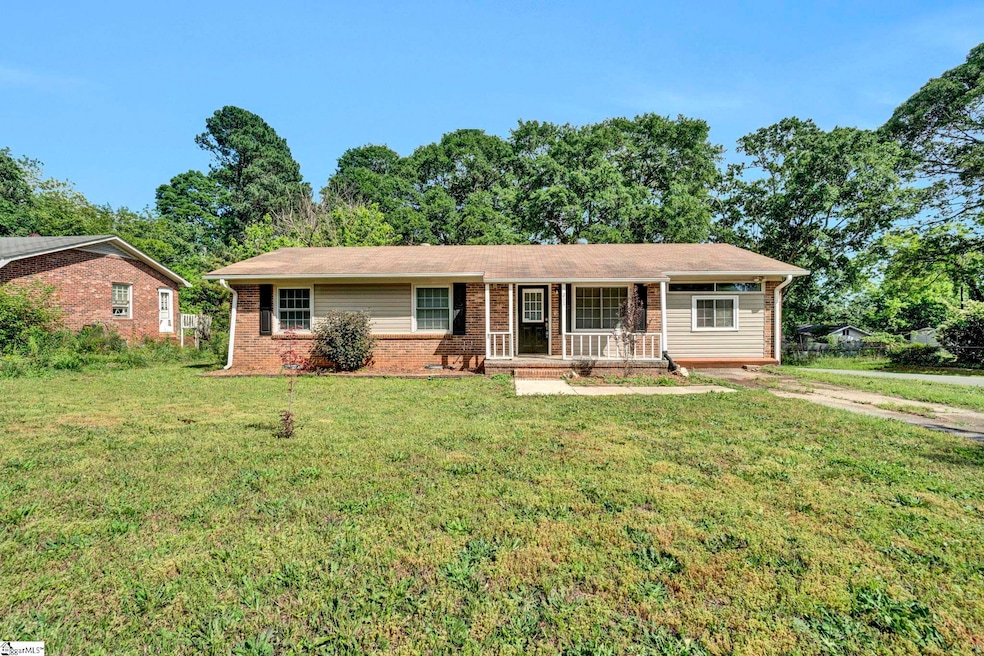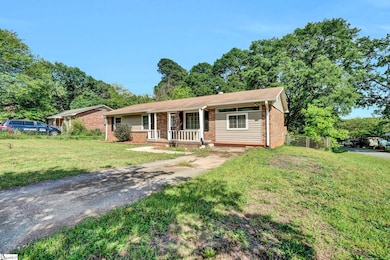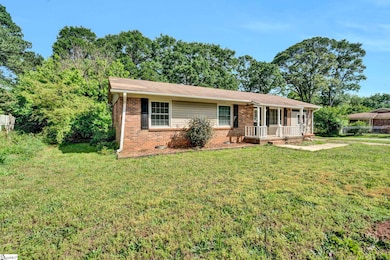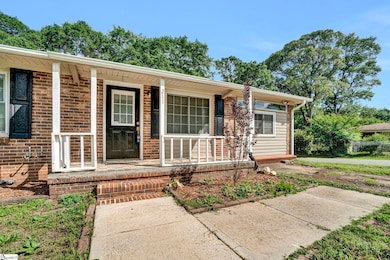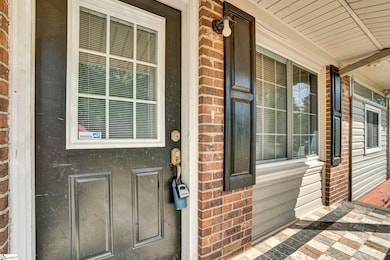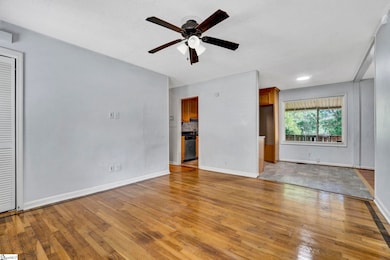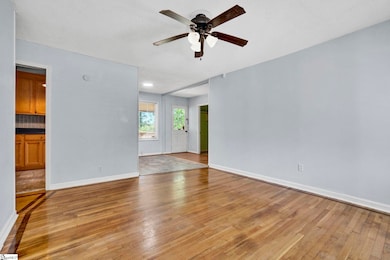
Estimated payment $1,451/month
Total Views
2,094
3
Beds
2
Baths
1,200-1,399
Sq Ft
$175
Price per Sq Ft
Highlights
- Deck
- Ranch Style House
- Bonus Room
- James Byrnes Freshman Academy Rated A-
- Wood Flooring
- Corner Lot
About This Home
Don’t miss this move-in ready 3 bed, 2 bath home at 211 Skyline Rd in Greer! This single-story ranch sits on a roomy corner lot and features hardwood floors and a spacious back deck for gatherings or quiet nights. Best part? No HOA rules or fees. Whether you're a first-time buyer or ready to downsize, this home offers value, comfort, and outdoor living all in one.
Home Details
Home Type
- Single Family
Est. Annual Taxes
- $950
Year Built
- 1969
Lot Details
- 10,454 Sq Ft Lot
- Lot Dimensions are 70x150x67x150
- Fenced Yard
- Corner Lot
- Level Lot
- Few Trees
Home Design
- Ranch Style House
- Brick Exterior Construction
- Composition Roof
- Vinyl Siding
Interior Spaces
- 1,200-1,399 Sq Ft Home
- Smooth Ceilings
- Popcorn or blown ceiling
- Ceiling Fan
- Insulated Windows
- Window Treatments
- Living Room
- Breakfast Room
- Bonus Room
- Crawl Space
- Fire and Smoke Detector
Kitchen
- Electric Oven
- Self-Cleaning Oven
- Free-Standing Electric Range
- Built-In Microwave
- Dishwasher
- Disposal
Flooring
- Wood
- Vinyl
Bedrooms and Bathrooms
- 3 Main Level Bedrooms
- 2 Full Bathrooms
Laundry
- Laundry Room
- Laundry on main level
- Electric Dryer Hookup
Attic
- Storage In Attic
- Pull Down Stairs to Attic
Outdoor Features
- Deck
- Outbuilding
- Front Porch
Schools
- Duncan Elementary School
- Beech Springs Middle School
- James F. Byrnes High School
Utilities
- Forced Air Heating and Cooling System
- Underground Utilities
- Electric Water Heater
- Septic Tank
- Cable TV Available
Community Details
- Serene Heights Subdivision
Listing and Financial Details
- Tax Lot 53
- Assessor Parcel Number 5-14-07-027.01
Map
Create a Home Valuation Report for This Property
The Home Valuation Report is an in-depth analysis detailing your home's value as well as a comparison with similar homes in the area
Home Values in the Area
Average Home Value in this Area
Tax History
| Year | Tax Paid | Tax Assessment Tax Assessment Total Assessment is a certain percentage of the fair market value that is determined by local assessors to be the total taxable value of land and additions on the property. | Land | Improvement |
|---|---|---|---|---|
| 2024 | $950 | $5,994 | $881 | $5,113 |
| 2023 | $950 | $5,994 | $881 | $5,113 |
| 2022 | $867 | $5,212 | $600 | $4,612 |
| 2021 | $867 | $5,212 | $600 | $4,612 |
| 2020 | $849 | $5,212 | $600 | $4,612 |
| 2019 | $847 | $4,554 | $524 | $4,030 |
| 2018 | $714 | $4,554 | $524 | $4,030 |
| 2017 | $630 | $3,960 | $440 | $3,520 |
| 2016 | $549 | $3,524 | $440 | $3,084 |
| 2015 | $537 | $3,524 | $440 | $3,084 |
| 2014 | $537 | $3,524 | $440 | $3,084 |
Source: Public Records
Property History
| Date | Event | Price | Change | Sq Ft Price |
|---|---|---|---|---|
| 05/15/2025 05/15/25 | For Sale | $245,000 | +88.5% | $204 / Sq Ft |
| 03/16/2018 03/16/18 | Sold | $130,000 | -3.6% | $108 / Sq Ft |
| 02/01/2018 02/01/18 | Pending | -- | -- | -- |
| 01/29/2018 01/29/18 | For Sale | $134,900 | -- | $112 / Sq Ft |
Source: Greater Greenville Association of REALTORS®
Purchase History
| Date | Type | Sale Price | Title Company |
|---|---|---|---|
| Special Warranty Deed | $99,000 | None Available | |
| Deed | $130,000 | None Available | |
| Sheriffs Deed | $75,500 | None Available | |
| Deed | $87,000 | None Available |
Source: Public Records
Mortgage History
| Date | Status | Loan Amount | Loan Type |
|---|---|---|---|
| Previous Owner | $97,206 | FHA | |
| Previous Owner | $97,206 | FHA | |
| Previous Owner | $131,313 | New Conventional | |
| Previous Owner | $89,100 | New Conventional | |
| Previous Owner | $87,000 | Purchase Money Mortgage |
Source: Public Records
Similar Homes in the area
Source: Greater Greenville Association of REALTORS®
MLS Number: 1557394
APN: 5-14-07-027.01
Nearby Homes
- 00 Skyline Rd
- 331 Skyline Rd
- 154 Westview Dr
- 1445 Renoir Ct
- 104 Lemon Creek Dr
- 13355 E Wade Hampton Blvd
- 13001 E Wade Hampton Blvd Unit Gap Creek Rd
- 0 Lister Rd
- 1322 Chamomile Ct
- 9 Brookdale Acres Dr
- 1521 Nettle Way
- 1525 Nettle Way
- 237 Hawkesberry Dr
- 1358 Chamomile Ct
- 1354 Chamomile Ct
- 1350 Chamomile Ct
- 1346 Chamomile Ct
- 1338 Chamomile Ct
