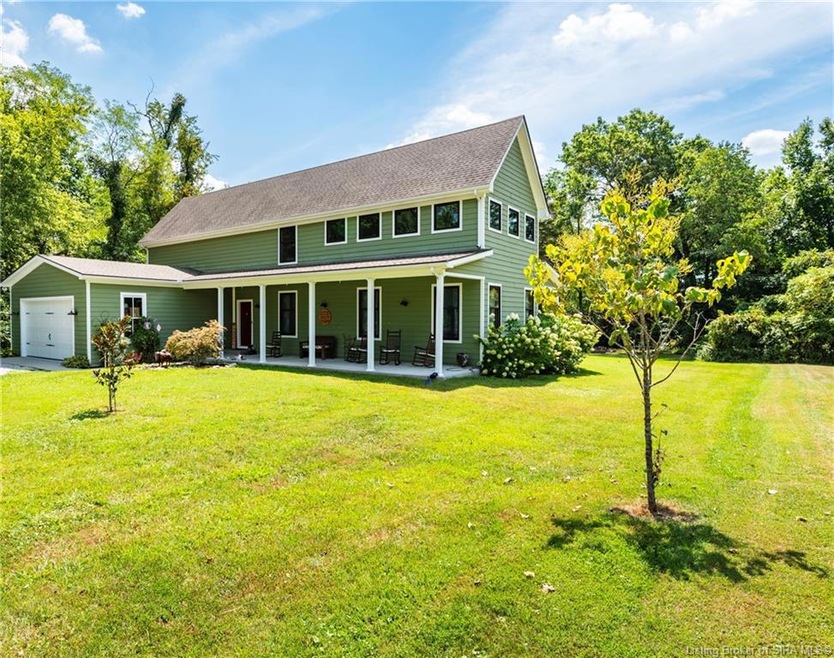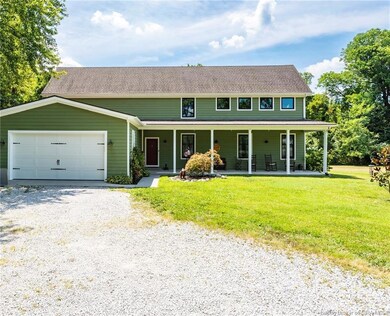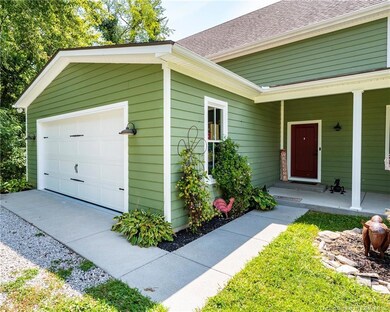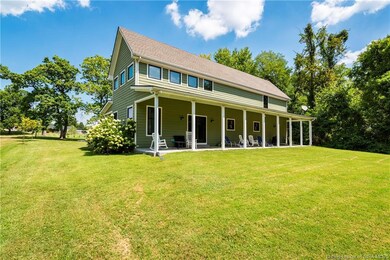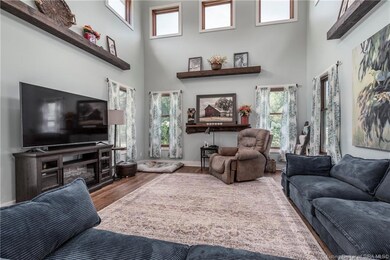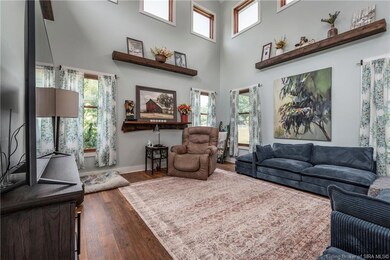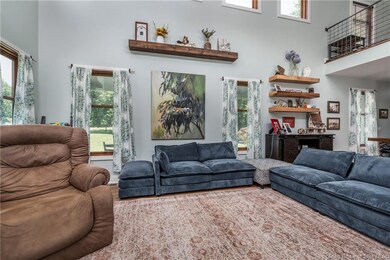
211 Spickert Knob Rd New Albany, IN 47150
Highlights
- Scenic Views
- Open Floorplan
- Creek On Lot
- 1.41 Acre Lot
- Secluded Lot
- Wooded Lot
About This Home
As of February 2025Welcome home to this custom built, one owner home on a secluded 1+ ACRE in New Albany! Design and Charm abound in this 1.5 story Farmhouse with 3 bedrooms, 2.5 baths with a full, unfinished basement already framed for your finishing touches and plumbed for a 3rd full bath! Main bedroom/bath and Laundry Room on the main level! This charming floorplan is open with cathedral ceilings, Luxury Vinyl Plank throughout, a loft overlooking the living space, and an abundance of windows for natural light and view of the wooded surroundings! Enjoy the seclusion on either the covered front or back porches! The backyard leads to a small creek access! The oversized two car garage is a dream with its epoxy flooring and own heating/air. Recent updates include: kitchen water filtration system, sump pump water back up system, water heater (2022), HVAC (2023). This is a rare find in New Albany, so call TODAY for your private showing!
Last Agent to Sell the Property
Lopp Real Estate Brokers License #RB15000649 Listed on: 08/15/2024
Home Details
Home Type
- Single Family
Est. Annual Taxes
- $3,125
Year Built
- Built in 2016
Lot Details
- 1.41 Acre Lot
- Landscaped
- Secluded Lot
- Wooded Lot
Parking
- 2 Car Attached Garage
- Garage Door Opener
- Off-Street Parking
Property Views
- Scenic Vista
- Park or Greenbelt
Home Design
- Poured Concrete
- Frame Construction
- Hardboard
Interior Spaces
- 1,944 Sq Ft Home
- 1.5-Story Property
- Open Floorplan
- Built-in Bookshelves
- Cathedral Ceiling
- Ceiling Fan
- Bonus Room
- First Floor Utility Room
Kitchen
- Eat-In Kitchen
- Breakfast Bar
- Oven or Range
- Microwave
- Dishwasher
- Kitchen Island
- Disposal
Bedrooms and Bathrooms
- 3 Bedrooms
- Primary Bedroom on Main
- Split Bedroom Floorplan
- Bathroom Rough-In
Unfinished Basement
- Basement Fills Entire Space Under The House
- Sump Pump
Outdoor Features
- Creek On Lot
- Covered Patio or Porch
Utilities
- Forced Air Heating and Cooling System
- Electric Water Heater
Listing and Financial Details
- Assessor Parcel Number 220502200477002008
Ownership History
Purchase Details
Home Financials for this Owner
Home Financials are based on the most recent Mortgage that was taken out on this home.Purchase Details
Home Financials for this Owner
Home Financials are based on the most recent Mortgage that was taken out on this home.Similar Homes in New Albany, IN
Home Values in the Area
Average Home Value in this Area
Purchase History
| Date | Type | Sale Price | Title Company |
|---|---|---|---|
| Warranty Deed | $395,000 | None Listed On Document | |
| Warranty Deed | $417,500 | None Listed On Document |
Mortgage History
| Date | Status | Loan Amount | Loan Type |
|---|---|---|---|
| Open | $355,500 | New Conventional | |
| Previous Owner | $203,000 | New Conventional | |
| Previous Owner | $208,500 | New Conventional | |
| Previous Owner | $38,434 | New Conventional | |
| Previous Owner | $179,816 | New Conventional |
Property History
| Date | Event | Price | Change | Sq Ft Price |
|---|---|---|---|---|
| 02/07/2025 02/07/25 | Sold | $395,000 | -1.2% | $203 / Sq Ft |
| 01/13/2025 01/13/25 | Pending | -- | -- | -- |
| 12/04/2024 12/04/24 | Price Changed | $399,900 | -2.4% | $206 / Sq Ft |
| 11/01/2024 11/01/24 | Price Changed | $409,900 | -2.4% | $211 / Sq Ft |
| 10/18/2024 10/18/24 | Price Changed | $419,900 | -2.3% | $216 / Sq Ft |
| 10/10/2024 10/10/24 | For Sale | $429,900 | +3.0% | $221 / Sq Ft |
| 09/24/2024 09/24/24 | Sold | $417,500 | -1.8% | $215 / Sq Ft |
| 08/18/2024 08/18/24 | Pending | -- | -- | -- |
| 08/15/2024 08/15/24 | For Sale | $425,000 | -- | $219 / Sq Ft |
Tax History Compared to Growth
Tax History
| Year | Tax Paid | Tax Assessment Tax Assessment Total Assessment is a certain percentage of the fair market value that is determined by local assessors to be the total taxable value of land and additions on the property. | Land | Improvement |
|---|---|---|---|---|
| 2024 | $3,124 | $326,900 | $47,900 | $279,000 |
| 2023 | $3,124 | $292,200 | $47,800 | $244,400 |
| 2022 | $2,685 | $251,000 | $47,800 | $203,200 |
| 2021 | $2,430 | $225,800 | $47,700 | $178,100 |
| 2020 | $2,454 | $227,600 | $47,700 | $179,900 |
| 2019 | $2,298 | $213,300 | $47,800 | $165,500 |
| 2018 | $4,942 | $227,600 | $47,800 | $179,800 |
| 2017 | $31 | $1,100 | $1,100 | $0 |
Agents Affiliated with this Home
-
Tammy Hogan

Seller's Agent in 2025
Tammy Hogan
Lopp Real Estate Brokers
(502) 386-2493
39 in this area
150 Total Sales
-
A
Seller Co-Listing Agent in 2025
Adam Hogan
Lopp Real Estate Brokers
-
C
Buyer's Agent in 2025
Chase Spencer
-
Alison Koopman

Seller's Agent in 2024
Alison Koopman
Lopp Real Estate Brokers
(502) 548-5543
27 in this area
132 Total Sales
-
Kristin Nolot

Seller Co-Listing Agent in 2024
Kristin Nolot
Lopp Real Estate Brokers
(812) 987-6911
24 in this area
144 Total Sales
Map
Source: Southern Indiana REALTORS® Association
MLS Number: 2024010057
APN: 22-05-02-200-477.002-008
- 133 Edgemont Dr
- 306 Pimlico Dr
- 3001 Overlook Trace
- 120 Denny Dr
- 303 Winfield Dr
- 2358 Spickert Knob Rd
- 710 Victoria Ct
- 2403 Jacobs Dr
- 3542 Lafayette Pkwy
- 528 Drawbrook Cir
- 6369 Indiana 111
- 3508 Paoli Pike
- 2206 Green Valley Rd
- 605 E Daisy Ln
- 823 Elmwood Ave
- 810 Katie Lane (Lot 10)
- 820 Elmwood Ave
- 301 Country Club Dr
- 321 Country Club Dr
- 306 Country Club Dr
