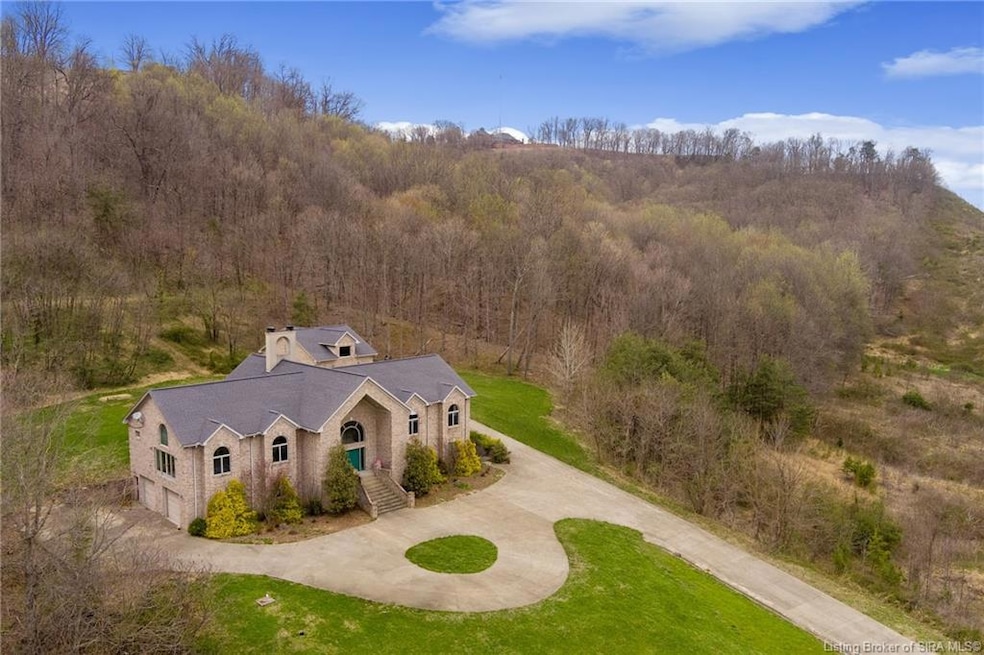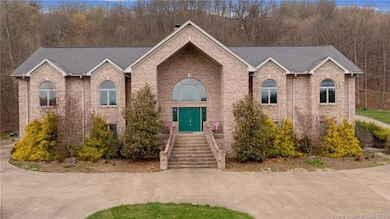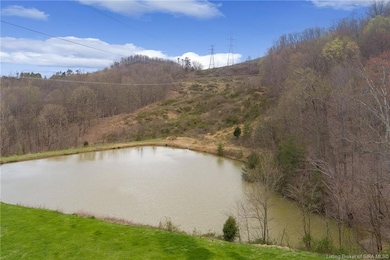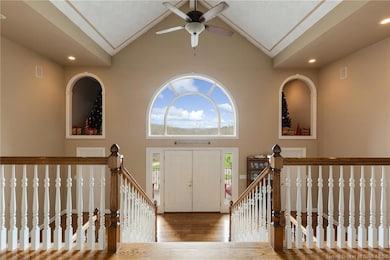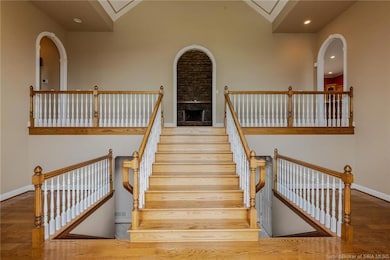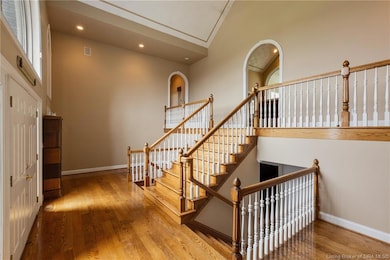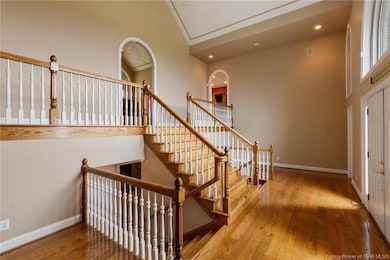3001 Overlook Trace New Albany, IN 47150
Estimated payment $8,486/month
Highlights
- Panoramic View
- Cathedral Ceiling
- Loft
- 40.6 Acre Lot
- Main Floor Primary Bedroom
- Den
About This Home
Discover Your Private Retreat with Skyline Views!Welcome to your slice of heaven in New Albany, Indiana—this breathtaking estate offers over 6,000 square feet of luxurious living space situated on 6.72 scenic acres, including over 40 private acres surrounding the home itself. Designed with both comfort and grandeur in mind, the home features expansive rooms perfect for entertaining and everyday living. From the stunning custom stone fireplace and vaulted ceilings in the great room to the gorgeous hardwood floors and massive Anderson windows, every detail showcases quality craftsmanship and elegance. Enjoy panoramic views of the countryside and the Louisville skyline—especially spectacular from the front-facing windows and pond view. Highlights Include: Chef’s kitchen with double ovens, an 8x4 island with vegetable sink, and open-concept diningExquisite primary suite with jetted tub, double shower heads, soaking tub, and walk-in closet—all with incredible views Media room, surround sound throughout (inside and out), and security system. Versatile bonus room upstairs and a massive basement with endless possibilities. Two 38x26 garages with 8' doors; the detached garage includes a semi-finished loft apartment with spectacular skyline viewsCovered patio with fireplace—perfect for outdoor entertaining under the stars. Don’t miss this once-in-a-lifetime opportunity to own a stunning estate that combines luxury living with unmatched serenity and views!
Listing Agent
Schuler Bauer Real Estate Services ERA Powered (N License #RB14039714 Listed on: 04/13/2025

Home Details
Home Type
- Single Family
Est. Annual Taxes
- $10,472
Year Built
- Built in 2000
Lot Details
- 40.6 Acre Lot
- Landscaped
Parking
- 2 Car Garage
- Driveway
- Off-Street Parking
Home Design
- Poured Concrete
- Frame Construction
Interior Spaces
- 6,634 Sq Ft Home
- 2-Story Property
- Cathedral Ceiling
- Ceiling Fan
- Gas Fireplace
- Entrance Foyer
- Family Room
- Den
- Loft
- Bonus Room
- First Floor Utility Room
- Storage
- Panoramic Views
- Finished Basement
- Walk-Out Basement
Kitchen
- Eat-In Kitchen
- Kitchen Island
Bedrooms and Bathrooms
- 6 Bedrooms
- Primary Bedroom on Main
- Split Bedroom Floorplan
- Walk-In Closet
Outdoor Features
- Covered Patio or Porch
Utilities
- Forced Air Heating and Cooling System
- Heat Pump System
- Gas Available
- Cistern
- Natural Gas Water Heater
- On Site Septic
Listing and Financial Details
- Assessor Parcel Number 220101600095000006
Map
Home Values in the Area
Average Home Value in this Area
Property History
| Date | Event | Price | Change | Sq Ft Price |
|---|---|---|---|---|
| 04/13/2025 04/13/25 | For Sale | $1,400,000 | +51.4% | $211 / Sq Ft |
| 04/13/2025 04/13/25 | For Sale | $925,000 | +105.6% | $139 / Sq Ft |
| 04/13/2025 04/13/25 | For Sale | $450,000 | +12.5% | -- |
| 10/22/2012 10/22/12 | Sold | $400,000 | -38.5% | $66 / Sq Ft |
| 07/18/2012 07/18/12 | Pending | -- | -- | -- |
| 12/19/2011 12/19/11 | For Sale | $650,000 | -- | $107 / Sq Ft |
Source: Southern Indiana REALTORS® Association
MLS Number: 202507229
- 2358 Spickert Knob Rd
- 133 Edgemont Dr
- 3542 Lafayette Pkwy
- Lot 4 Jones Ln
- Lot 1 Jones Ln
- 306 Pimlico Dr
- 3508 Paoli Pike
- 3219 Creekwood Ct
- Lot 2 Saint Marys Rd
- LOT 17 S Skyline Dr
- Lot 34 S Skyline Dr
- 120 Denny Dr
- 710 Victoria Ct
- 303 Winfield Dr
- 4441 Reas Ln
- 5200 Scottsville Rd
- 2421 Jacobs Dr
- 2403 Jacobs Dr
- 3903 Paoli Pike
- 3913 Paoli Pike
- 100 Mills Ln
- 2615-2715 Green Valley Rd
- 2702 Paoli Pike
- 718 Academy Dr
- 4305 Reas Ln
- 2618 Linda Dr
- 2406 Green Valley
- 1 Plaza Dr
- 822 Northgate Blvd Unit 8
- 3206 Plaza Dr
- 940 University Woods Dr
- 508 Kent Dr
- 2313 Grant Line Rd
- 600 Country Club Dr
- 1900 Bono Rd
- 4737 Grant Line Rd
- 1810 Graybrook Ln
- 2739 Edgewood Ln
- 4229 Mel Smith Rd
- 1429 Slate Run Rd
