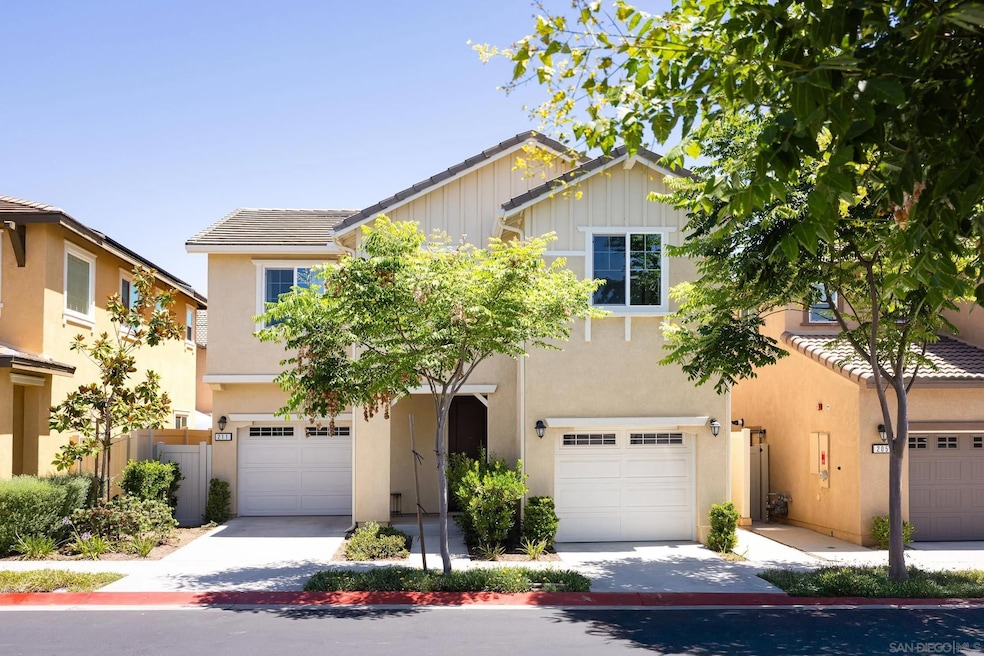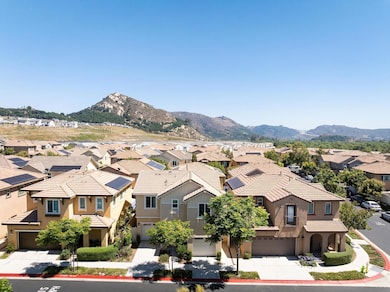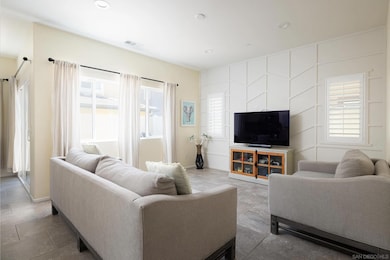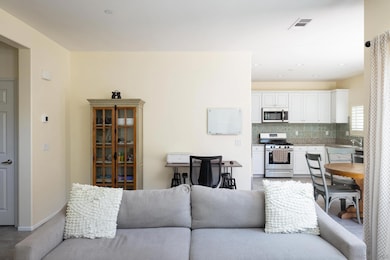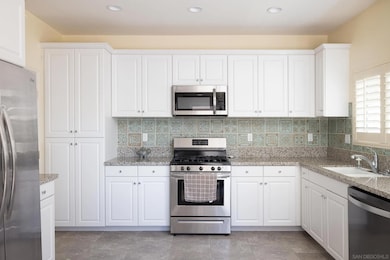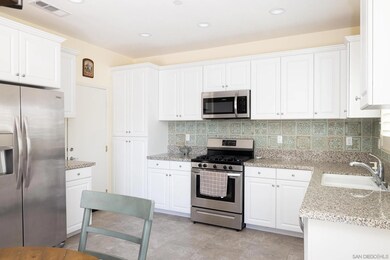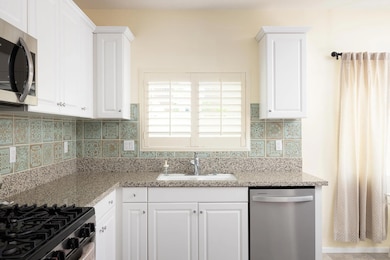211 Spotted Saddle Way Fallbrook, CA 92028
Estimated payment $4,101/month
Highlights
- Solar Power System
- Retreat
- Breakfast Area or Nook
- Clubhouse
- Community Pool
- 2 Car Detached Garage
About This Home
Modern and efficient living in the sought-after Brindle Point community at Horse Creek Ridge with owned solar and central A/C. Stepping through the home you will find endless convenient features throughout the spacious 3 bedrooms and 2.5 baths, a spacious well-appointed kitchen, upstairs laundry, spacious primary bath features a walk-in shower, soaking tub and walk-in closet. Featuring an amenity filled, resort style community offering it all, pool, clubhouse, BBQ areas, scenic trails, and a playground, perfect for enjoying Southern California’s indoor-outdoor lifestyle. Minutes from charming downtown Fallbrook, local wineries, hiking trails, and with easy access to the 76 and I-15 for a quick commute. This home is the perfect opportunity to own in a newer neighborhood with incredible amenities — all while enjoying the natural beauty and small-town charm of Fallbrook.
Home Details
Home Type
- Single Family
Year Built
- Built in 2019
HOA Fees
- $277 Monthly HOA Fees
Parking
- 2 Car Detached Garage
Home Design
- Clay Roof
- Stucco
Interior Spaces
- 1,579 Sq Ft Home
- 2-Story Property
- Family Room
- Dining Area
Kitchen
- Breakfast Area or Nook
- Gas Oven
- Gas Range
- Dishwasher
- Disposal
Bedrooms and Bathrooms
- 3 Bedrooms
- Retreat
- All Upper Level Bedrooms
- Walk-In Closet
- Soaking Tub
Laundry
- Laundry Room
- Gas Dryer Hookup
Utilities
- Forced Air Heating and Cooling System
- Heating System Uses Natural Gas
Additional Features
- Solar Power System
- Sprinkler System
Community Details
Overview
- Association fees include common area maintenance, limited insurance, termite, trash pickup
- Vintage Group Association
- Fallbrook Subdivision
Amenities
- Community Barbecue Grill
- Clubhouse
Recreation
- Community Pool
- Community Spa
- Trails
Map
Tax History
| Year | Tax Paid | Tax Assessment Tax Assessment Total Assessment is a certain percentage of the fair market value that is determined by local assessors to be the total taxable value of land and additions on the property. | Land | Improvement |
|---|---|---|---|---|
| 2025 | $7,126 | $490,928 | $196,854 | $294,074 |
| 2024 | $7,126 | $481,303 | $192,995 | $288,308 |
| 2023 | $6,928 | $471,866 | $189,211 | $282,655 |
| 2022 | $6,887 | $462,614 | $185,501 | $277,113 |
| 2021 | $6,686 | $453,544 | $181,864 | $271,680 |
| 2020 | $6,898 | $448,895 | $180,000 | $268,895 |
| 2019 | $3,390 | $128,164 | $128,164 | $0 |
| 2018 | $1,394 | $125,651 | $125,651 | $0 |
Property History
| Date | Event | Price | List to Sale | Price per Sq Ft |
|---|---|---|---|---|
| 12/05/2025 12/05/25 | Pending | -- | -- | -- |
| 11/21/2025 11/21/25 | Price Changed | $629,000 | 0.0% | $398 / Sq Ft |
| 11/21/2025 11/21/25 | For Sale | $629,000 | -3.1% | $398 / Sq Ft |
| 11/03/2025 11/03/25 | Pending | -- | -- | -- |
| 10/16/2025 10/16/25 | Price Changed | $649,000 | -1.5% | $411 / Sq Ft |
| 10/09/2025 10/09/25 | For Sale | $659,000 | -- | $417 / Sq Ft |
Purchase History
| Date | Type | Sale Price | Title Company |
|---|---|---|---|
| Grant Deed | $641,000 | Consumers Title | |
| Grant Deed | $465,500 | Lawyers Title Oc |
Mortgage History
| Date | Status | Loan Amount | Loan Type |
|---|---|---|---|
| Open | $641,000 | VA | |
| Previous Owner | $454,470 | FHA |
Source: San Diego MLS
MLS Number: 250041301
APN: 108-124-03-59
- 35406 Brown Galloway Ln
- 35458 Brown Galloway Ln
- 35461 Brown Galloway Ln
- 35345 Kinsky Way
- 35341 White Camarillo Ln
- 35265 Blossom Place
- 35262 Persano Place
- 227 Canopy Trails Place
- 35190 Blossom Place
- 316 Canter Ct
- 212 Perennial Place
- 35317 Ponderosa Place Unit LOT 448
- 35115 Rangpur Ln
- 307 Seedling Way
- 35131 Rangpur Ln
- 303 Citrine Trail
- 650 Meadowood St
- 35764 Bay Morgan Ln
- 667 Meadowood St Unit LOT 322
- 303 Sweet Place
Ask me questions while you tour the home.
