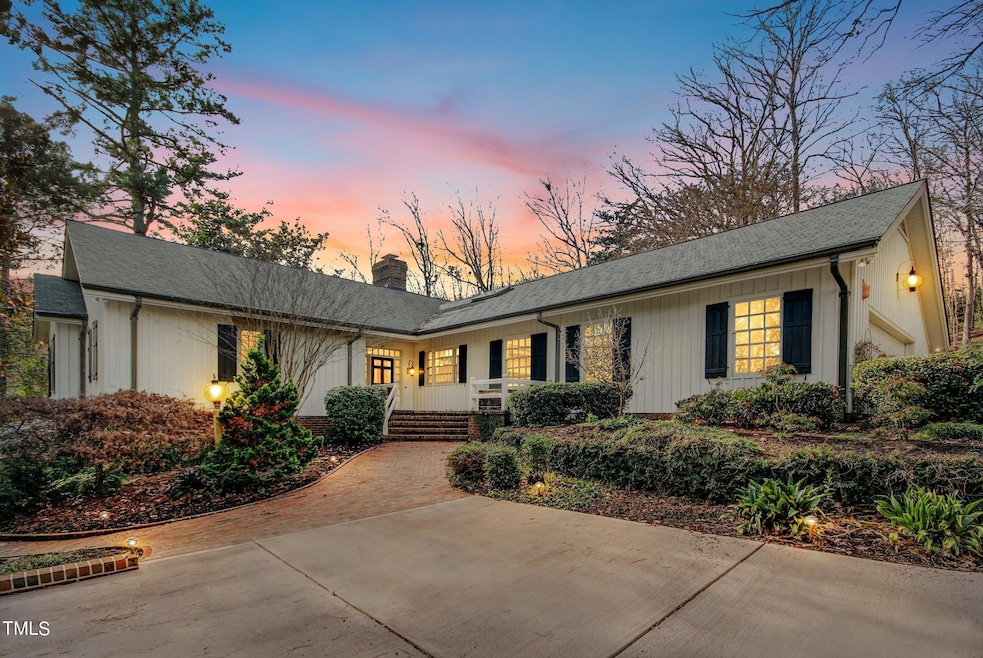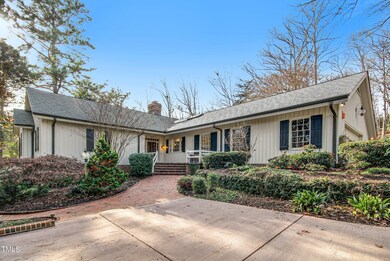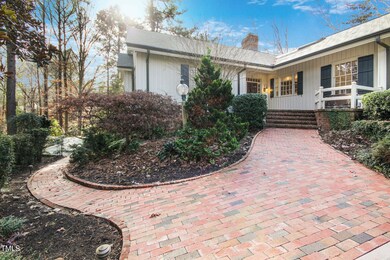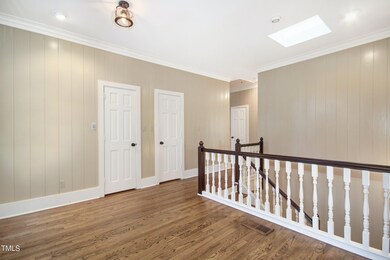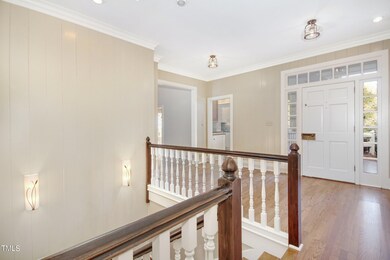
211 Stagecoach Rd Chapel Hill, NC 27514
Greenwood NeighborhoodEstimated Value: $1,513,000 - $1,611,000
Highlights
- Spa
- Open Floorplan
- Property is near public transit
- Glenwood Elementary School Rated A
- Colonial Architecture
- Partially Wooded Lot
About This Home
As of February 2024This classically designed 1984 main level living home, built by John C. Williams transcends time. Offering many modern updates & a finished walk-out lower level, it' sits on a 1.39-acre homesite. Protected by mature landscaping & near University owned Battle Park and Gimghoul Castle, its features its own private gardens amidst a wooded lot. Elegant understated moldings throughout home, Large windows show the beauty of the outside. Relaxing Sunroom featuring Slate Stone floors and Built In Mini Bar offers 180 serene views of the whimsical private gardens & Patio areas which feature an abundance of annual and perennial mature plantings. Rooms on the main floor include a large gently lit Foyer, bright open Kitchen, Dining area w/ boxed out Bay Window and Built-in, main floor Laundry- All-Purpose rm w. generous storage. There are several Closets, two Powder rms, a grand Family rm w/ marble surround and heavy built-ins, two sets of French doors and wall of windows leading to & offering views of the back yard. The main floor also includes a Slate floor covered Sunroom, cozy Den/Office area and Owner's Suite featuring large Bathroom with two Walk in Closets featuring custom built-in storage, two sep Quartz vanities, sep shower, corner jetted soaking tub, water closet and privacy glass block windows. The lower level features laminate maple floors, three additional bedrooms- one with private ensuite bathroom,, third full bathroom, and unfinished sqft where a second laundry area is set up, along with the home's mechanics. There is so much more to note- Please visit the MLS docs manager for more home details.
Of additional note:. Newly painted interior & refinished hardwood flrs.. No Carpet. Travertine, Spanish or Ceramic tile in all baths. Kitchen features granite Counters, SS Energy Star Appliances including Induction range. Gas line available if desire a Gas Stove. Butler Service Bar w/Wine Refrigerator.. Main Floor Living w/ Plenty of closets. Generac Generator w/ gas line. Rinnai Hot Water Heater. Well on site for garden, City Water/Sewer for home, Central vac- ready to go but Mechanics are removed, Irrigation System does not work but is available in AS IS condition-whole house fan in home that current owners have never used it-conveys as is- HVAC offers filter system, 2 EV Chargers (by front porch & in garage). Ice Maker in Refrigerator Removed when malfunctioned. Stone surround Fishpond in place for future use. Tiered Garden beds, various stone benches and Adirondack chairs. Rear Flagstone Patio & Front Slate Stone Patio. So much more noted in the remarks, docs manager, and home brochure
Open House Saturday Jan 13th 1PM-3PM This classically designed 1984 main level living home, built by John C. Williams transcends time. Offering many modern updates & a finished walk-out lower level, it' sits on a 1.39-acre homesite. Protected by mature landscaping & near University owned Battle Park and Gimghoul Castle, its features its own private gardens amidst a wooded lot. Elegant understated moldings throughout home, Large windows show the beauty of the outside. Relaxing Sunroom featuring Slate Stone floors and Built In Mini Bar offers 180 serene views of the whimsical private gardens & Patio areas which feature an abundance of annual and perennial mature plantings. Rooms on the main floor include a large gently lit Foyer, bright open Kitchen, Dining area w/ boxed out Bay Window and Built-in, main floor Laundry- All-Purpose rm w. generous storage, several Closets, two Powder rms, a grand Family rm w/ marble surround and heavy built-ins, two sets of French doors and wall of windows leading to & offering views of the back yard. The main flr also includes a Slate floor covered Sunroom, cozy Den/Office area and Owner's Suite featuring large Bathrm with two Walk in Closets featuring custom built-in storage, two sep Quartz vanities, sep shower, corner jetted soaking tub, water closet and privacy glass block windows. The lower level features maple floors, three additional bedrooms- one with private ensuite bathroom,, third full bathroom, and unfinished sqft where a second laundry area is set up, along with the home's mechanics. There is so much more to note- Please visit the MLS docs manager for more home details.
Of additional note: Cypress wood Ext/ Brick veneer foundation, Copper gutters & downspouts. Newly painted interior & refinished hardwood flrs. Maple flrs on lower level. No Carpet. Travertine, Spanish or Ceramic tile in all baths. Kitchen features granite Counters, SS Energy Star Appliances including Induction range. Gas line avail.if desire Gas Stove. Butler Service Bar w/Wine Refrig. Two Laundry Rms, Two Powder Rms. Main Floor Living w/ Plenty of Storage. Generac Generator w/ gas line. Rinnai Hot Water Heater. Well on site for garden, City Water/Sewer for home, Central vac- ready to go but Mechanics are removed, Irrigation System does not work but is available in AS IS condition-whole house fan in home owners have never used it-conveys as is- HVAC offers filter system, 2 EV Chargers (by front porch & in garage). So much more noted in the remarks, docs manager, and home brochure
Ice Maker in Refrig Removed when malfunctioned. Stone surround Fishpond in place for future use. Tiered Garden beds, various stone benches and distressed Adirondack chairs.Rear Flagstone Patio & Front Slate Stone Patio.
Last Agent to Sell the Property
Keller Williams Elite Realty License #137811 Listed on: 01/11/2024

Home Details
Home Type
- Single Family
Est. Annual Taxes
- $14,719
Year Built
- Built in 1984 | Remodeled
Lot Details
- 1.39 Acre Lot
- Wood Fence
- Native Plants
- Interior Lot
- Irrigation Equipment
- Front and Back Yard Sprinklers
- Cleared Lot
- Partially Wooded Lot
- Landscaped with Trees
- Garden
- Back Yard Fenced and Front Yard
- Property is zoned R-LD1
Parking
- 2 Car Attached Garage
- Side Facing Garage
- Garage Door Opener
- Private Driveway
- Additional Parking
- 2 Open Parking Spaces
Property Views
- Garden
- Neighborhood
Home Design
- Colonial Architecture
- Transitional Architecture
- Traditional Architecture
- Brick Veneer
- Architectural Shingle Roof
- Asphalt Roof
- Wood Siding
Interior Spaces
- 2-Story Property
- Open Floorplan
- Wet Bar
- Central Vacuum
- Plumbed for Central Vacuum
- Built-In Features
- Bookcases
- Bar Fridge
- Woodwork
- Crown Molding
- Beamed Ceilings
- Smooth Ceilings
- Cathedral Ceiling
- Ceiling Fan
- Skylights
- Track Lighting
- Double Pane Windows
- Insulated Windows
- Drapes & Rods
- Blinds
- Bay Window
- Display Windows
- French Doors
- Entrance Foyer
- Family Room with Fireplace
- Dining Room
- Den
- Sun or Florida Room
- Storage
- Scuttle Attic Hole
Kitchen
- Breakfast Bar
- Butlers Pantry
- Self-Cleaning Oven
- Free-Standing Range
- Range Hood
- Dishwasher
- Wine Refrigerator
- Stainless Steel Appliances
- Granite Countertops
Flooring
- Wood
- Laminate
- Slate Flooring
- Ceramic Tile
Bedrooms and Bathrooms
- 4 Bedrooms | 1 Primary Bedroom on Main
- Dual Closets
- Walk-In Closet
- Primary bathroom on main floor
- Private Water Closet
- Whirlpool Bathtub
- Separate Shower in Primary Bathroom
- Bathtub with Shower
- Spa Bath
- Walk-in Shower
Laundry
- Laundry Room
- Laundry in multiple locations
- Dryer
- Washer
- Sink Near Laundry
Finished Basement
- Heated Basement
- Partial Basement
- Exterior Basement Entry
- Laundry in Basement
- Basement Storage
- Natural lighting in basement
Home Security
- Security Lights
- Storm Doors
- Fire and Smoke Detector
Accessible Home Design
- Accessible Bedroom
- Accessible Common Area
- Central Living Area
- Accessible Hallway
- Accessible Closets
- Accessible Washer and Dryer
- Handicap Accessible
- Standby Generator
Eco-Friendly Details
- Energy-Efficient Appliances
- Energy-Efficient Hot Water Distribution
Outdoor Features
- Spa
- Covered patio or porch
- Rain Gutters
Location
- Property is near public transit
- Property is near a golf course
Schools
- Northside Elementary School
- Grey Culbreth Middle School
- East Chapel Hill High School
Utilities
- Forced Air Zoned Heating and Cooling System
- Heat Pump System
- Power Generator
- Tankless Water Heater
- High Speed Internet
- Phone Available
- Cable TV Available
Community Details
- No Home Owners Association
- Built by John C. Williams
- Greenwood Pointe Subdivision
Listing and Financial Details
- Assessor Parcel Number 9798070358
Ownership History
Purchase Details
Home Financials for this Owner
Home Financials are based on the most recent Mortgage that was taken out on this home.Purchase Details
Purchase Details
Home Financials for this Owner
Home Financials are based on the most recent Mortgage that was taken out on this home.Purchase Details
Home Financials for this Owner
Home Financials are based on the most recent Mortgage that was taken out on this home.Similar Homes in Chapel Hill, NC
Home Values in the Area
Average Home Value in this Area
Purchase History
| Date | Buyer | Sale Price | Title Company |
|---|---|---|---|
| Mohler James L | $1,400,000 | None Listed On Document | |
| Pungello Elizabeth | $790,000 | None Available | |
| Edwards John C | $890,000 | -- | |
| Crittenden Louis D | -- | -- |
Mortgage History
| Date | Status | Borrower | Loan Amount |
|---|---|---|---|
| Previous Owner | Edwards | $417,000 | |
| Previous Owner | Edwards John C | $615,000 | |
| Previous Owner | Crittenden Louis D | $300,000 | |
| Previous Owner | Crittenden Jenny M | $100,000 | |
| Previous Owner | Crittenden Jenny M | $200,000 | |
| Previous Owner | Crittenden Jenny M | $150,000 |
Property History
| Date | Event | Price | Change | Sq Ft Price |
|---|---|---|---|---|
| 02/09/2024 02/09/24 | Sold | $1,400,000 | +3.7% | $394 / Sq Ft |
| 01/16/2024 01/16/24 | Pending | -- | -- | -- |
| 01/11/2024 01/11/24 | For Sale | $1,350,000 | -- | $380 / Sq Ft |
Tax History Compared to Growth
Tax History
| Year | Tax Paid | Tax Assessment Tax Assessment Total Assessment is a certain percentage of the fair market value that is determined by local assessors to be the total taxable value of land and additions on the property. | Land | Improvement |
|---|---|---|---|---|
| 2024 | $15,538 | $916,900 | $375,000 | $541,900 |
| 2023 | $15,106 | $916,900 | $375,000 | $541,900 |
| 2022 | $14,472 | $916,900 | $375,000 | $541,900 |
| 2021 | $14,284 | $916,900 | $375,000 | $541,900 |
| 2020 | $13,847 | $834,100 | $325,000 | $509,100 |
| 2018 | $0 | $834,100 | $325,000 | $509,100 |
| 2017 | $14,797 | $834,100 | $325,000 | $509,100 |
| 2016 | $14,797 | $900,800 | $348,000 | $552,800 |
| 2015 | $14,797 | $900,800 | $348,000 | $552,800 |
| 2014 | -- | $900,800 | $348,000 | $552,800 |
Agents Affiliated with this Home
-
Masha Halpern
M
Seller's Agent in 2024
Masha Halpern
Keller Williams Elite Realty
(919) 414-0337
2 in this area
104 Total Sales
-
Graham Terhune
G
Buyer's Agent in 2024
Graham Terhune
Hodge&KittrellSothebysIntlRlty
(919) 360-7700
2 in this area
26 Total Sales
Map
Source: Doorify MLS
MLS Number: 10005668
APN: 9798070358
- 805 Greenwood Rd
- 803 Old Mill Rd
- 817 Old Mill Rd
- 126 Weaver Rd
- 636 Christopher Rd
- 220 Glandon Dr
- 4 The Glen
- 806 E Franklin St
- 612 Greenwood Rd
- 182 Chetango Mountain Rd
- 108 Hotelling Ct
- 1200 Roosevelt Dr
- 26 Rogerson Dr
- 2402 Environ Way Unit Bldg 2000
- 35 Rogerson Dr
- 3 Shepherd Ln Unit Bldg C
- 2410 Environ Way
- 3201 Environ Way Unit Bldg 3000
- 3210 Environ Way
- 7 Shepherd Ln Unit Bldg D
- 211 Stagecoach Rd
- 215 Stagecoach Rd
- 210 Stagecoach Rd
- 207 Stagecoach Rd
- 219 Stagecoach Rd
- 201 Stagecoach Rd
- 214 Stagecoach Rd
- 900 Greenwood Rd
- 814 Greenwood Rd
- 223 Stagecoach Rd
- 1 Point Prospect Place
- 908 Greenwood Rd
- 812 Greenwood Rd
- 218 Stagecoach Rd
- 227 Stagecoach Rd
- 901 Greenwood Rd
- 808 Greenwood Rd
- 222 Stagecoach Rd
- 226 Stagecoach Rd
- 903 Greenwood Rd
