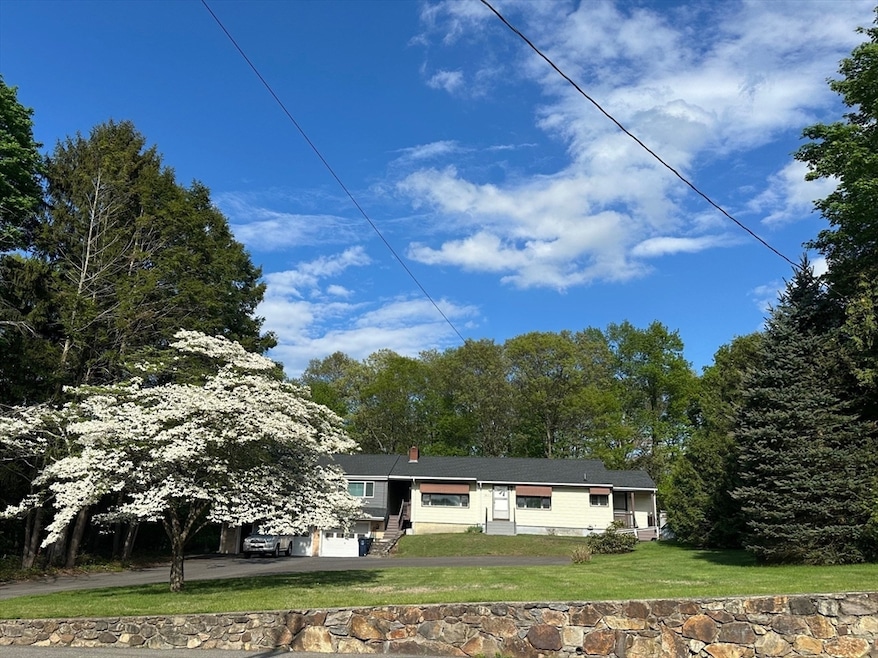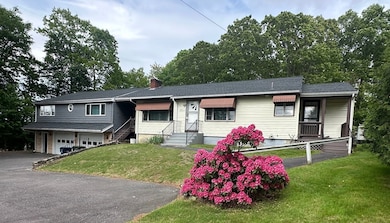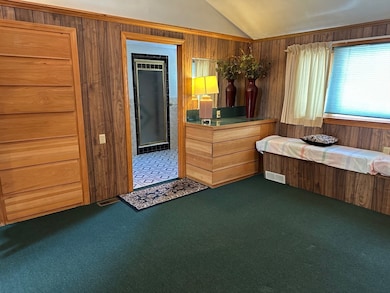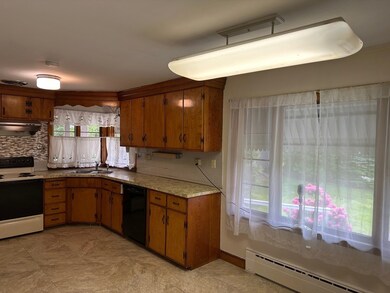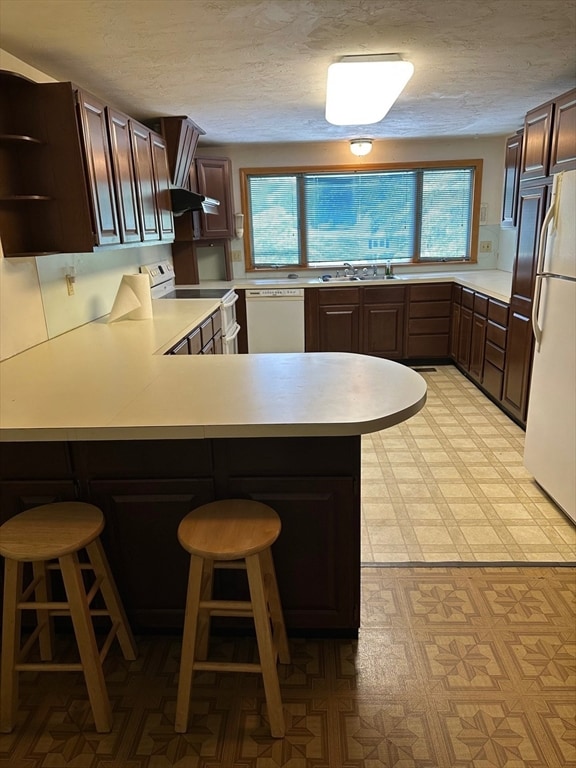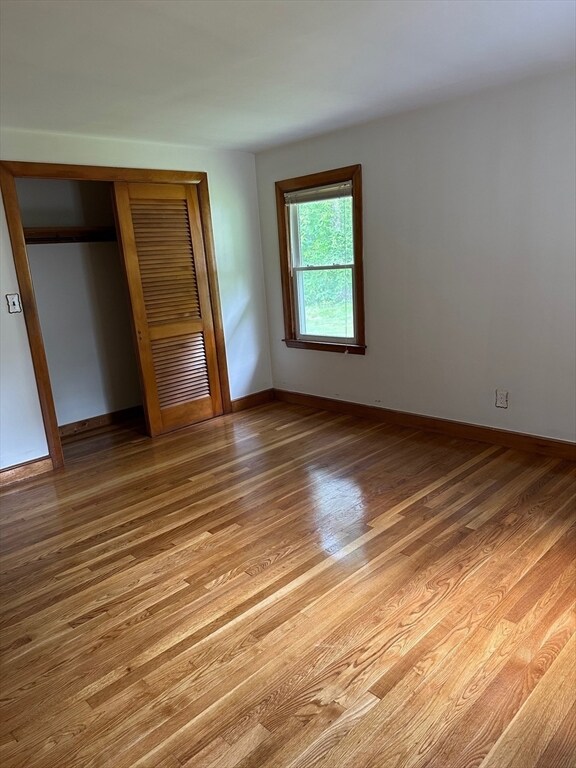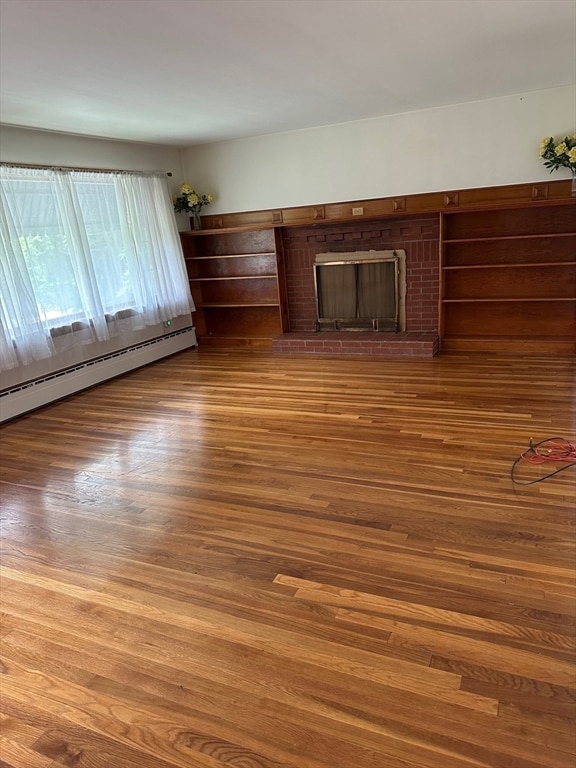
211 Stevens St Marlborough, MA 01752
Estimated payment $4,053/month
Highlights
- Contemporary Architecture
- 2 Fireplaces
- Cooling System Mounted In Outer Wall Opening
- Wooded Lot
- No HOA
- Baseboard Heating
About This Home
Welcome to this charming, spacious home! The main home features large windows overlooking yard, hardwood floors, walk-up attic, deck and finished basement room with fireplace. Lots of storage! The in-law suite with cathedral ceiling and garage were built in the 80s, with completely separate entrance and separate utilities. New roof (2022)! New high efficiency gas heating system (2020)! New hot water tank (2022)! Property backs into serene, private woods. Close to schools. Don't miss this opportunity!!
Home Details
Home Type
- Single Family
Est. Annual Taxes
- $5,517
Year Built
- Built in 1957
Lot Details
- 0.55 Acre Lot
- Wooded Lot
Parking
- 2 Car Garage
- Driveway
- Open Parking
- Off-Street Parking
Home Design
- Contemporary Architecture
- Raised Ranch Architecture
- Concrete Perimeter Foundation
Interior Spaces
- 2,512 Sq Ft Home
- 2 Fireplaces
Bedrooms and Bathrooms
- 3 Bedrooms
- 2 Full Bathrooms
Utilities
- Cooling System Mounted In Outer Wall Opening
- Heating System Uses Oil
- Baseboard Heating
Community Details
- No Home Owners Association
Listing and Financial Details
- Assessor Parcel Number M:044 B:046 L:000,610497
Map
Home Values in the Area
Average Home Value in this Area
Tax History
| Year | Tax Paid | Tax Assessment Tax Assessment Total Assessment is a certain percentage of the fair market value that is determined by local assessors to be the total taxable value of land and additions on the property. | Land | Improvement |
|---|---|---|---|---|
| 2025 | $5,517 | $559,500 | $229,200 | $330,300 |
| 2024 | $5,638 | $550,600 | $208,500 | $342,100 |
| 2023 | $5,605 | $485,700 | $179,700 | $306,000 |
| 2022 | $5,471 | $417,000 | $171,200 | $245,800 |
| 2021 | $0 | $399,100 | $142,700 | $256,400 |
| 2020 | $9,658 | $385,500 | $135,900 | $249,600 |
| 2019 | $0 | $368,000 | $133,200 | $234,800 |
| 2018 | $0 | $334,500 | $115,700 | $218,800 |
| 2017 | $4,996 | $326,100 | $113,800 | $212,300 |
| 2016 | $5,021 | $327,300 | $113,800 | $213,500 |
| 2015 | $4,974 | $315,600 | $116,100 | $199,500 |
Property History
| Date | Event | Price | Change | Sq Ft Price |
|---|---|---|---|---|
| 05/23/2025 05/23/25 | For Sale | $640,000 | +190.9% | $255 / Sq Ft |
| 12/14/2012 12/14/12 | Sold | $220,000 | -15.4% | $88 / Sq Ft |
| 10/03/2012 10/03/12 | Price Changed | $260,000 | -3.7% | $104 / Sq Ft |
| 09/19/2012 09/19/12 | For Sale | $270,000 | +22.7% | $107 / Sq Ft |
| 09/18/2012 09/18/12 | Off Market | $220,000 | -- | -- |
| 09/13/2012 09/13/12 | Price Changed | $270,000 | -3.6% | $107 / Sq Ft |
| 06/18/2012 06/18/12 | Price Changed | $280,000 | -5.1% | $111 / Sq Ft |
| 05/18/2012 05/18/12 | For Sale | $295,000 | -- | $117 / Sq Ft |
Purchase History
| Date | Type | Sale Price | Title Company |
|---|---|---|---|
| Not Resolvable | $220,000 | -- | |
| Deed | -- | -- |
Mortgage History
| Date | Status | Loan Amount | Loan Type |
|---|---|---|---|
| Previous Owner | $70,000 | No Value Available |
Similar Homes in Marlborough, MA
Source: MLS Property Information Network (MLS PIN)
MLS Number: 73379472
APN: MARL-000044-000046
- 37 Union St
- 6 Ridge Rd
- 37 Barnes Cir
- 97 Brimsmead St
- 34 Andrews Rd
- 37 Benjamin Rd
- 16 Clinton St
- 79 Prospect St
- 146 Ridge Rd
- 240 Lincoln St
- 27 Jefferson St
- 272 Lincoln St Unit 101
- 272 Lincoln St Unit 204
- 272 Lincoln St Unit 103
- 272 Lincoln St Unit 202
- 272 Lincoln St Unit 201
- 272 Lincoln St Unit 203
- 22 Hildreth St Unit 1
- 10 Ames Place
- 175 Main St
