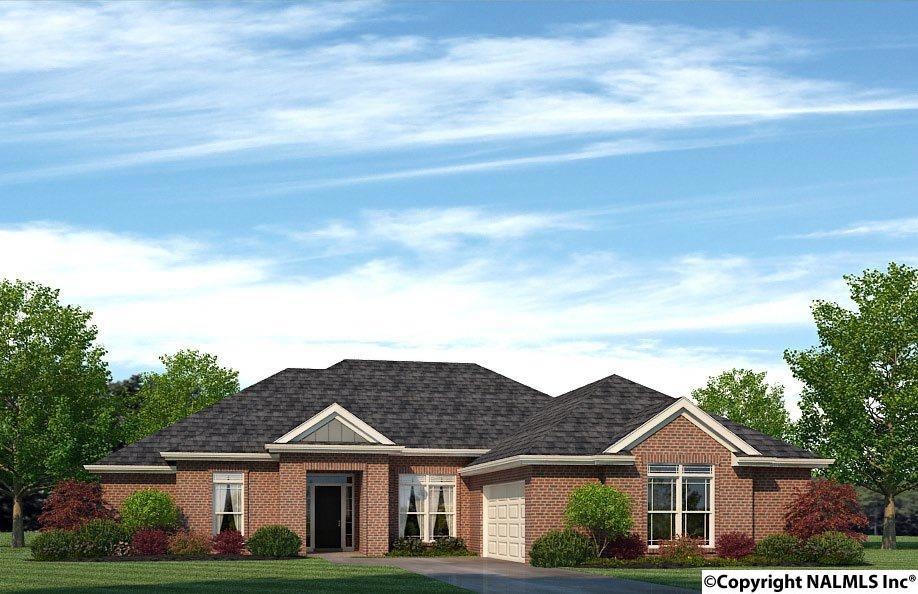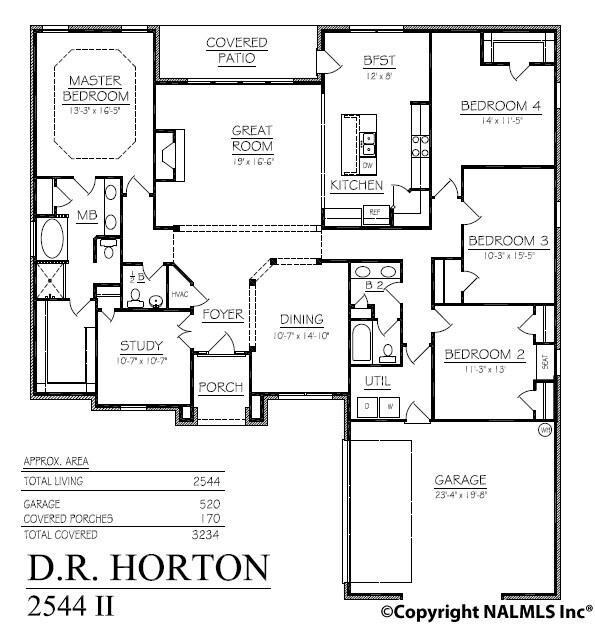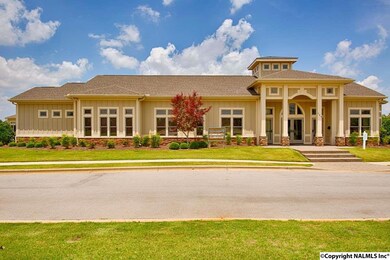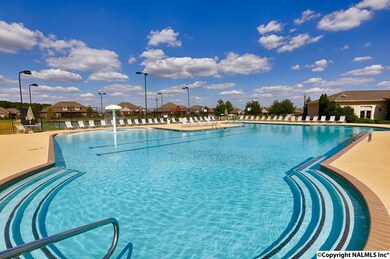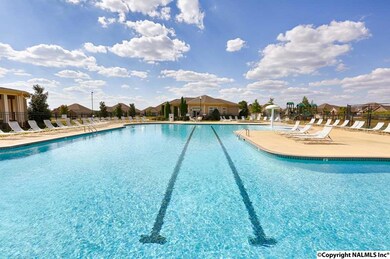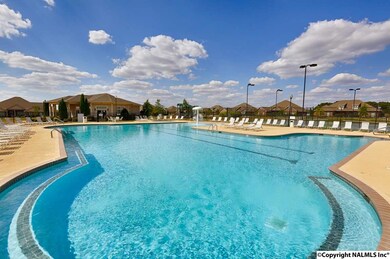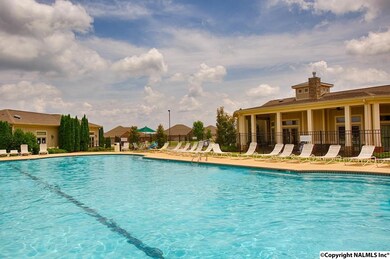
211 Summerbranch Rd SW Madison, AL 35756
Lake Forest NeighborhoodEstimated Value: $401,000 - $448,000
Highlights
- Home Under Construction
- Community Pool
- Double Pane Windows
- Clubhouse
- Tennis Courts
- Central Heating and Cooling System
About This Home
As of October 2017Beautiful home under construction to be completed mid-late June 2017. Located on a cul-de-sac this 2544 sq ft home boast beautiful tall ceilings/hrdw floors in foyer, kitchen and bfst. This awesome floor plan is great for entertaining. The foyer greets you with traditional yet open layout, formal dining room to one side and Study to the other. Great room is open to the kitchen & breakfast room w/ granite counters, tile backsplash and SS appliances. Great room w/ceiling fan gas fireplace! Large and isolated Master Suite with Glamour bathroom featuring double sink vanities and separate shower and tub!
Last Agent to Sell the Property
Glidden Real Estate Services License #94446 Listed on: 04/03/2017
Last Buyer's Agent
Alex Brazelton Cothron
Alex and Company Realty, LLC License #85641
Home Details
Home Type
- Single Family
Est. Annual Taxes
- $2,378
Lot Details
- Lot Dimensions are 150 x 95
HOA Fees
- $36 Monthly HOA Fees
Home Design
- Home Under Construction
- Slab Foundation
- Roof Vent Fans
Interior Spaces
- 2,610 Sq Ft Home
- Property has 1 Level
- Gas Log Fireplace
- Double Pane Windows
Kitchen
- Oven or Range
- Microwave
- Dishwasher
- Disposal
Bedrooms and Bathrooms
- 4 Bedrooms
- Low Flow Plumbing Fixtures
Schools
- Williams Elementary School
- Columbia High School
Utilities
- Central Heating and Cooling System
- Thermostat
Listing and Financial Details
- Tax Lot 16
- Assessor Parcel Number 2502090000002275
Community Details
Overview
- River Landing Association
- Built by DR HORTON
- River Landing Subdivision
Amenities
- Common Area
- Clubhouse
Recreation
- Tennis Courts
- Community Pool
Ownership History
Purchase Details
Home Financials for this Owner
Home Financials are based on the most recent Mortgage that was taken out on this home.Similar Homes in Madison, AL
Home Values in the Area
Average Home Value in this Area
Purchase History
| Date | Buyer | Sale Price | Title Company |
|---|---|---|---|
| Miller Beth Davis | $235,970 | None Available |
Mortgage History
| Date | Status | Borrower | Loan Amount |
|---|---|---|---|
| Open | Miller Beth Davis | $228,957 | |
| Closed | Miller Beth Davis | $228,890 |
Property History
| Date | Event | Price | Change | Sq Ft Price |
|---|---|---|---|---|
| 01/04/2018 01/04/18 | Off Market | $235,790 | -- | -- |
| 10/06/2017 10/06/17 | Sold | $235,790 | +0.4% | $90 / Sq Ft |
| 07/23/2017 07/23/17 | Pending | -- | -- | -- |
| 04/03/2017 04/03/17 | For Sale | $234,790 | -- | $90 / Sq Ft |
Tax History Compared to Growth
Tax History
| Year | Tax Paid | Tax Assessment Tax Assessment Total Assessment is a certain percentage of the fair market value that is determined by local assessors to be the total taxable value of land and additions on the property. | Land | Improvement |
|---|---|---|---|---|
| 2024 | $2,378 | $41,820 | $8,000 | $33,820 |
| 2023 | $2,378 | $41,820 | $8,000 | $33,820 |
| 2022 | $1,863 | $32,940 | $6,500 | $26,440 |
| 2021 | $1,479 | $26,320 | $5,000 | $21,320 |
| 2020 | $1,354 | $24,170 | $5,000 | $19,170 |
| 2019 | $1,309 | $23,400 | $5,000 | $18,400 |
| 2018 | $1,353 | $46,620 | $0 | $0 |
| 2017 | $435 | $7,500 | $0 | $0 |
| 2016 | $435 | $7,500 | $0 | $0 |
| 2015 | $435 | $7,500 | $0 | $0 |
Agents Affiliated with this Home
-
Jenny Savage

Seller's Agent in 2017
Jenny Savage
Glidden Real Estate Services
(256) 679-2153
72 Total Sales
-
A
Buyer's Agent in 2017
Alex Brazelton Cothron
Alex and Company Realty, LLC
Map
Source: ValleyMLS.com
MLS Number: 1065888
APN: 25-02-09-0-000-002.275
- 212 Summerbranch Rd SW
- 304 Summerglen Rd SW
- 426 E River Landing Blvd SW
- 210 Maureen Dr SW
- 208 Maureen Dr SW
- 202 Maureen Dr SW
- 422 E River Landing Blvd SW
- 529 E River Landing Blvd
- 217 Maureen Dr SW
- 346 Falling Water Ln SW
- 317 Harbor Glen Dr SW
- 218 Harbor Glen Dr SW
- 307 Woodwind Dr SW
- 518 SW East River Landing Blvd
- 611 Durbin Ln SW
- 541 SW East River Landing Blvd
- 533 SW East River Landing Blvd
- 519 SW East River Landing Blvd
- 517 SW East River Landing Blvd
- 612 River Landing Blvd SW
- 211 Summerbranch Rd SW
- 211 Summerbranch Rd SW
- 209 Summerbranch Rd SW
- 213 Summerbranch Rd SW
- 210 Pebble Creek Dr SW
- 208 Pebble Creek Dr SW
- 207 Summerbranch Rd SW
- 207 Summerbranch Rd SW
- 212 Pebble Creek Dr SW
- 215 Summerbranch Rd SW
- 215 Summerbranch Rd SW
- 210 Summerbranch Rd SW
- 210 Summerbranch Rd SW
- 208 Summerbranch Rd SW
- 212 Summerbranch Rd SW
- 206 SW Pebble Creek Dr
- 214 Pebble Creek Dr SW
- 205 Summerbranch Rd SW
- 205 Summerbranch Rd SW
- 206 Summerbranch Rd SW
