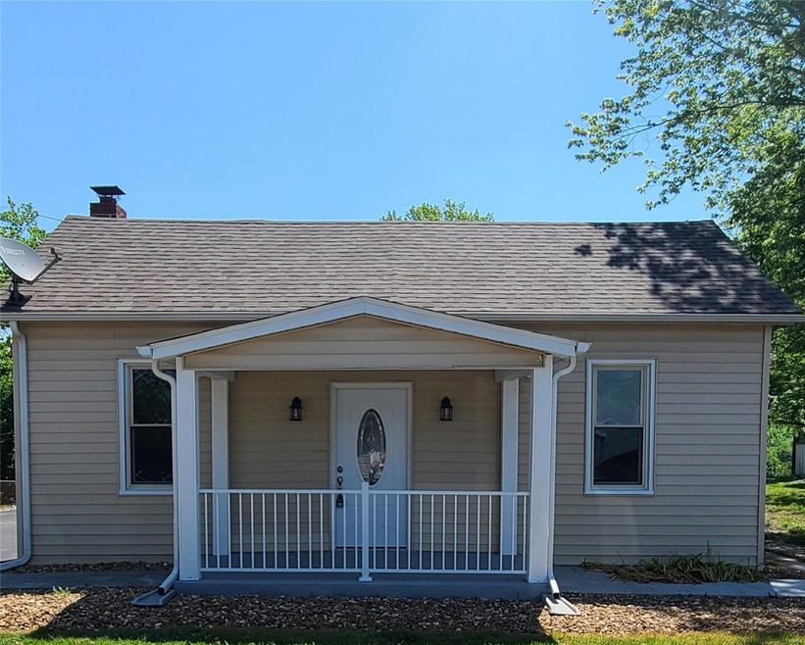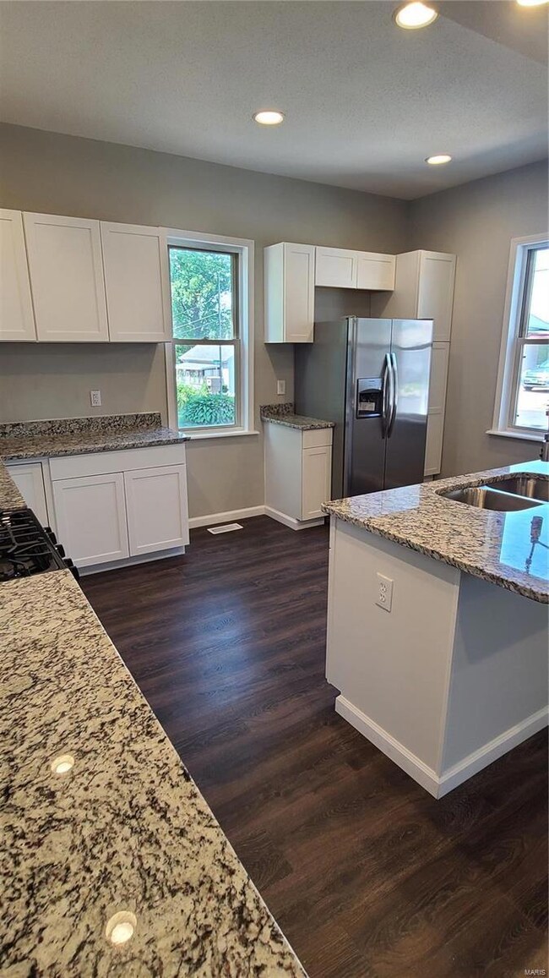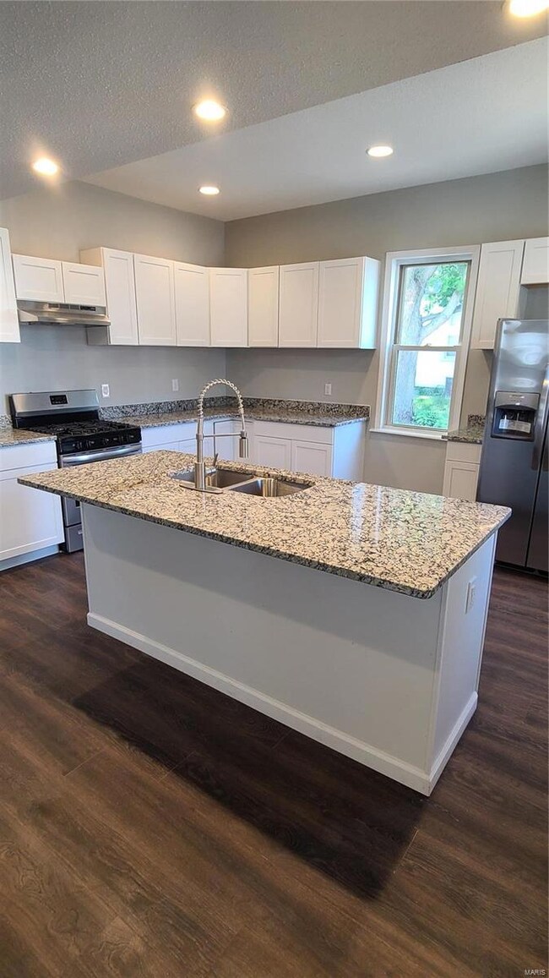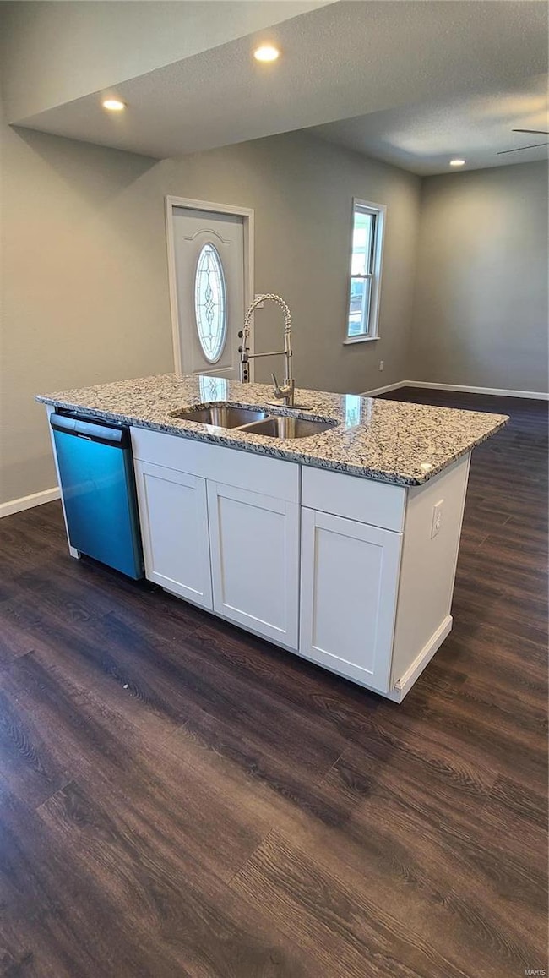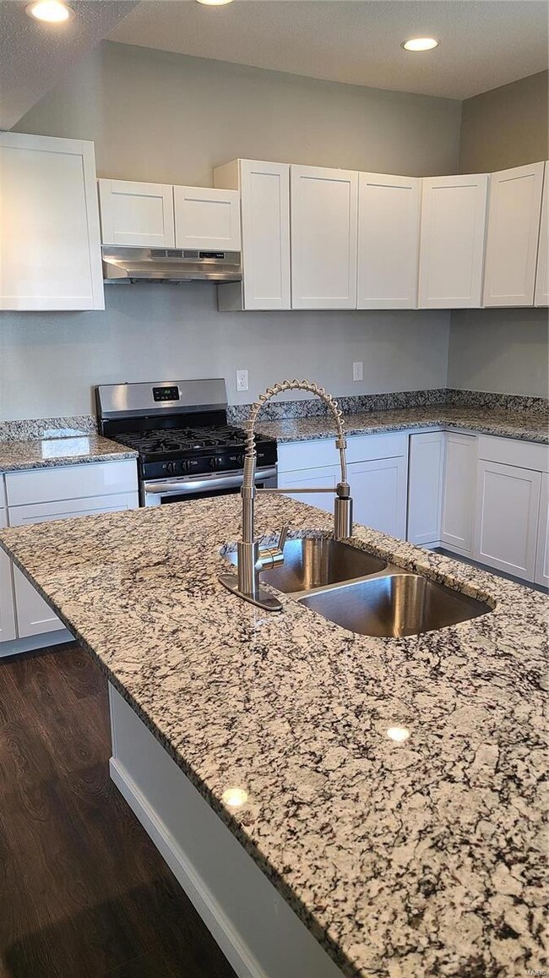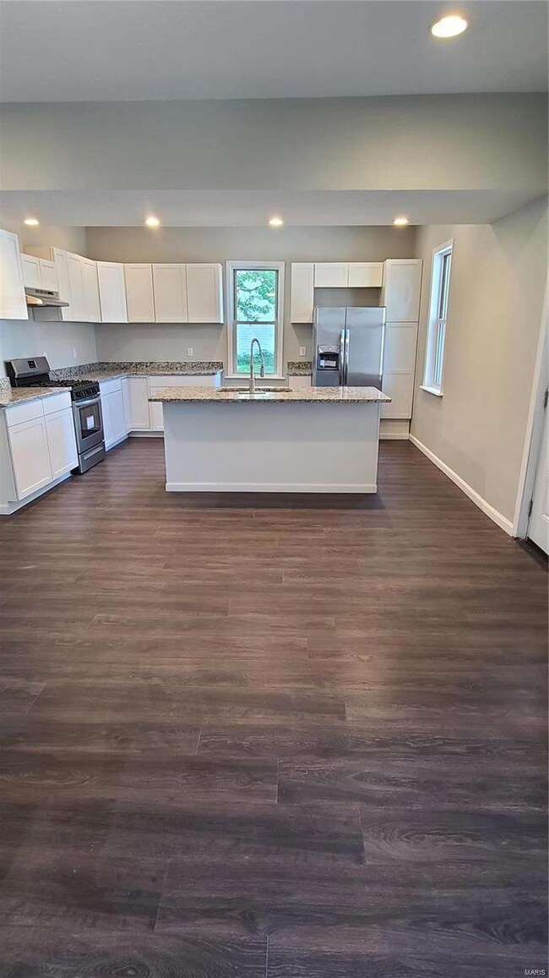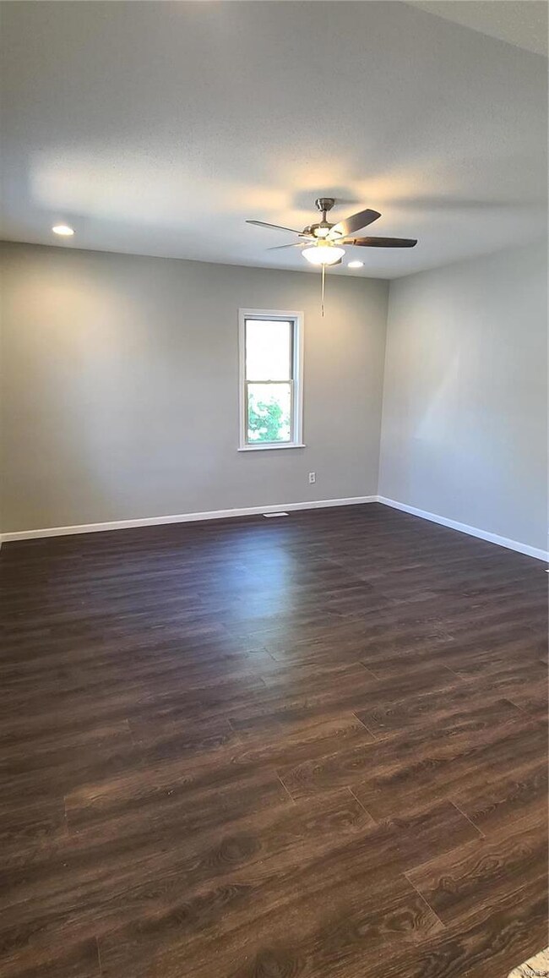
211 Summit Ave Glen Carbon, IL 62034
Highlights
- Open Floorplan
- Ranch Style House
- Granite Countertops
- Albert Cassens Elementary School Rated A-
- Sun or Florida Room
- 2 Car Detached Garage
About This Home
As of August 2021Welcome Home! This property is a must see. All new kitchen, baths, windows, some siding, hvac, electric, plumbing, lighting package, flooring, garage door, garage door opener, too many updates to list. This 3 bedroom and 2 full bath with additional half bath in the lower level is a must see. Entertain your guests in the oversized screened porch in a very private setting. Property offers a beautiful garage with a lot of additional parking in a matured neighborhood. Come see for yourself.
Last Agent to Sell the Property
Keller Williams Marquee License #475.184942 Listed on: 06/11/2021

Last Buyer's Agent
Keller Williams Marquee License #475.184942 Listed on: 06/11/2021

Home Details
Home Type
- Single Family
Est. Annual Taxes
- $3,186
Year Built
- Built in 1890 | Remodeled
Lot Details
- 0.25 Acre Lot
- Lot Dimensions are 82 x 143
Parking
- 2 Car Detached Garage
- Additional Parking
- Off-Street Parking
Home Design
- Ranch Style House
- Traditional Architecture
- Vinyl Siding
Interior Spaces
- 1,550 Sq Ft Home
- Open Floorplan
- Insulated Windows
- Combination Dining and Living Room
- Sun or Florida Room
- Screened Porch
- Partially Carpeted
- Unfinished Basement
- Finished Basement Bathroom
- Fire and Smoke Detector
Kitchen
- Eat-In Kitchen
- Range
- Dishwasher
- Kitchen Island
- Granite Countertops
Bedrooms and Bathrooms
- 3 Main Level Bedrooms
- Primary Bathroom is a Full Bathroom
Outdoor Features
- Utility Building
Schools
- Edwardsville Dist 7 Elementary And Middle School
- Edwardsville High School
Utilities
- 90% Forced Air Heating and Cooling System
- Heating System Uses Gas
- Gas Water Heater
Listing and Financial Details
- Assessor Parcel Number 14-2-15-34-18-302-003
Ownership History
Purchase Details
Home Financials for this Owner
Home Financials are based on the most recent Mortgage that was taken out on this home.Purchase Details
Home Financials for this Owner
Home Financials are based on the most recent Mortgage that was taken out on this home.Purchase Details
Similar Homes in the area
Home Values in the Area
Average Home Value in this Area
Purchase History
| Date | Type | Sale Price | Title Company |
|---|---|---|---|
| Warranty Deed | $185,000 | Maverick Title | |
| Warranty Deed | $70,000 | Benchmark Title Co | |
| Interfamily Deed Transfer | -- | Abstracts & Titles Inc |
Mortgage History
| Date | Status | Loan Amount | Loan Type |
|---|---|---|---|
| Open | $148,000 | New Conventional |
Property History
| Date | Event | Price | Change | Sq Ft Price |
|---|---|---|---|---|
| 08/30/2021 08/30/21 | Sold | $185,000 | -2.6% | $119 / Sq Ft |
| 07/15/2021 07/15/21 | Price Changed | $189,900 | -5.0% | $123 / Sq Ft |
| 06/21/2021 06/21/21 | Price Changed | $199,900 | -4.8% | $129 / Sq Ft |
| 06/11/2021 06/11/21 | For Sale | $209,900 | +199.9% | $135 / Sq Ft |
| 09/21/2020 09/21/20 | Sold | $70,000 | -12.5% | $45 / Sq Ft |
| 09/11/2020 09/11/20 | Pending | -- | -- | -- |
| 09/08/2020 09/08/20 | For Sale | $80,000 | 0.0% | $52 / Sq Ft |
| 08/25/2020 08/25/20 | Pending | -- | -- | -- |
| 08/20/2020 08/20/20 | For Sale | $80,000 | -- | $52 / Sq Ft |
Tax History Compared to Growth
Tax History
| Year | Tax Paid | Tax Assessment Tax Assessment Total Assessment is a certain percentage of the fair market value that is determined by local assessors to be the total taxable value of land and additions on the property. | Land | Improvement |
|---|---|---|---|---|
| 2024 | $3,186 | $51,230 | $2,790 | $48,440 |
| 2023 | $3,186 | $47,540 | $2,590 | $44,950 |
| 2022 | $3,004 | $43,940 | $2,390 | $41,550 |
| 2021 | $2,754 | $36,590 | $2,290 | $34,300 |
| 2020 | $2,681 | $35,460 | $2,220 | $33,240 |
| 2019 | $2,654 | $34,860 | $2,180 | $32,680 |
| 2018 | $2,611 | $33,290 | $2,080 | $31,210 |
| 2017 | $2,578 | $32,590 | $2,040 | $30,550 |
| 2016 | $1,909 | $32,590 | $2,040 | $30,550 |
| 2015 | $1,753 | $30,210 | $1,890 | $28,320 |
| 2014 | $1,753 | $30,210 | $1,890 | $28,320 |
| 2013 | $1,753 | $30,210 | $1,890 | $28,320 |
Agents Affiliated with this Home
-

Seller's Agent in 2021
Monica Buss Lemp
Keller Williams Marquee
(618) 789-3986
9 in this area
550 Total Sales
-

Seller's Agent in 2020
Kea Baker
Keller Williams Marquee
(618) 980-9433
4 in this area
141 Total Sales
-

Seller Co-Listing Agent in 2020
Angela Deskey
Keller Williams Marquee
(618) 610-5630
4 in this area
161 Total Sales
Map
Source: MARIS MLS
MLS Number: MIS21039362
APN: 14-2-15-34-18-302-003
- 215 Summit Ave
- 0 Fountains of Sunset
- 212 Summit Ave
- 412 Westchester
- 429 Westchester
- 14 Shaderest Ct
- 29 Windermere Dr
- 34 Windermere Dr
- 118 Hillcrest Dr
- 101 N Meridian Rd
- 138 Smola Woods Ct
- 5 Chariot Ct
- 14 Forest Dr
- 237 Meridian Oaks Dr
- 311 Meridian Oaks Dr
- 5736 Old Keebler Rd
- 216 Somerset Dr
- 1306 Jacquelyn Ct
- 4831 S State Route 159
- 0 Route 159
