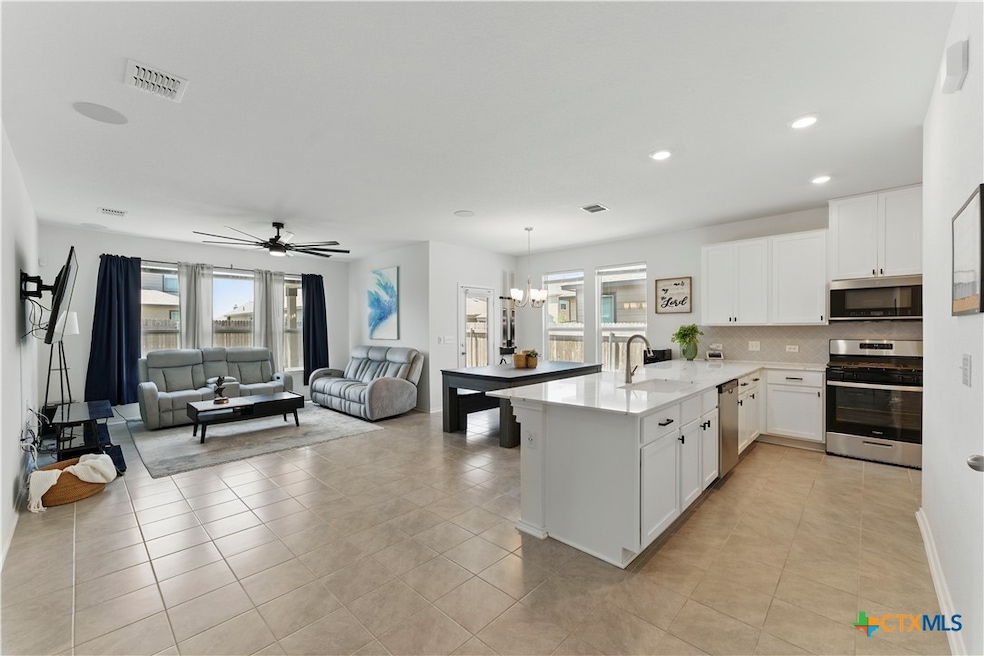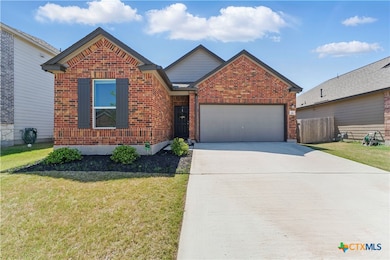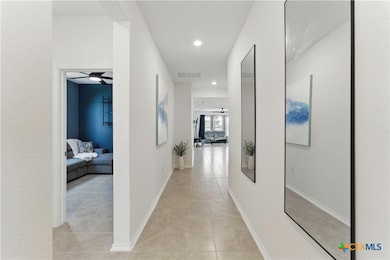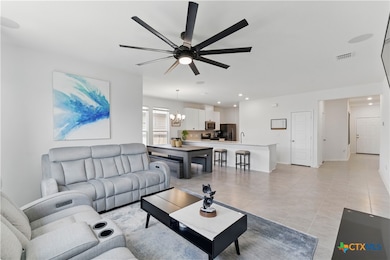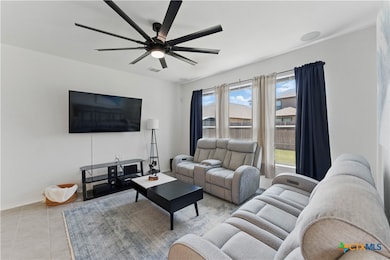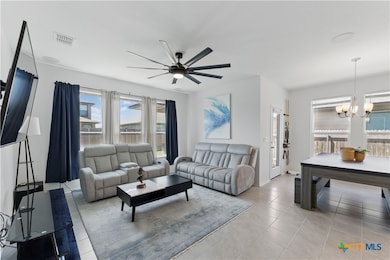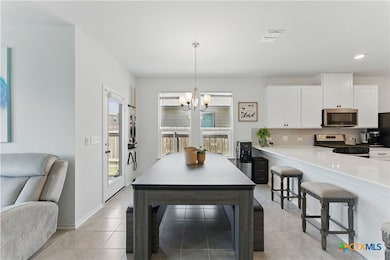211 Summit Dr Lockhart, TX 78644
Highlights
- Traditional Architecture
- Covered patio or porch
- 2 Car Attached Garage
- High Ceiling
- Open to Family Room
- Double Vanity
About This Home
Step into this impeccably maintained single-story gem that’s truly better than new! Featuring a spacious open floorplan with high ceilings and an abundance of natural light. The heart of the home is the stunning white kitchen, complete with a modern tile backsplash, eat-up countertop overlooking the dining and living areas—perfect for everyday living and entertaining. You'll love the sleek tile flooring throughout—no carpet here! Tucked away at the back of the home, the private primary suite boasts an ensuite with dual vanities and a large walk-in shower. Two additional bedrooms are situated near the front, along with a well-appointed secondary bathroom. Step outside to your fully fenced backyard featuring an extended patio—ideal for relaxing or entertaining outdoors. Located in a neighborhood that radiates pride of ownership, you’ll enjoy peaceful walks, community connections, and access to a nearby park with playground, picnic tables, and grills. Don’t miss the opportunity to own this move-in ready beauty! Also available for sale!
Listing Agent
Realty One Group Prosper-BUDA Brokerage Phone: (512) 523-5663 License #0635568 Listed on: 07/14/2025

Home Details
Home Type
- Single Family
Est. Annual Taxes
- $58
Year Built
- Built in 2023
Lot Details
- 5,489 Sq Ft Lot
- Wood Fence
- Back Yard Fenced
HOA Fees
- $50 Monthly HOA Fees
Parking
- 2 Car Attached Garage
Home Design
- Traditional Architecture
- Brick Exterior Construction
- Slab Foundation
Interior Spaces
- 1,555 Sq Ft Home
- Property has 1 Level
- High Ceiling
- Ceiling Fan
- Recessed Lighting
- Open Floorplan
- Inside Utility
- Laundry Room
- Tile Flooring
Kitchen
- Open to Family Room
- Breakfast Bar
- Gas Range
- Dishwasher
- Disposal
Bedrooms and Bathrooms
- 3 Bedrooms
- Walk-In Closet
- 2 Full Bathrooms
- Double Vanity
Schools
- Clear Fork Elementary School
- Lockhart Junior High School
- Lockhart High School
Utilities
- Central Heating and Cooling System
- Heating System Uses Natural Gas
- Vented Exhaust Fan
- Underground Utilities
- Gas Water Heater
- Water Softener is Owned
- High Speed Internet
Additional Features
- Covered patio or porch
- City Lot
Listing and Financial Details
- Tenant pays for association fees, cable TV, electricity, gas, grounds care, internet, trash collection, water
- The owner pays for association fees
- Rent includes association dues
- Assessor Parcel Number 124012
- Tax Block D
Community Details
Overview
- Centerpoint Meadows Association
- Centerpoint Meadows Sub Subdivision
Recreation
- Community Playground
Pet Policy
- No Pets Allowed
Map
Source: Central Texas MLS (CTXMLS)
MLS Number: 586495
APN: 124012
- 247 Teller Dr
- 2179 Borchert Dr
- 307 Summit Dr
- 388 Atticus Cove
- 610 Radley Rd
- 0 City Line Rd
- 476 Atticus Cove
- 2028 Applewood Dr
- 2017 Applewood Dr
- 2015 Applewood Dr
- 1807 Redchinned Dr
- 214 Wirecrested Dr
- 115 Richland Dr
- 1708 Violeteared Way
- 1805 Windsor Blvd
- 419 Lancebill Dr
- 1803 Redchinned Dr
- 312 Wirecrested Dr
- 309 Wirecrested Dr
- 201 Windridge Dr N
- 300 S Cesar Chavez Pkwy N
- 1911 W San Antonio St
- 2125 Windsor Blvd
- 1708 Miller Terrace
- 2115 Windsor Blvd
- 320 Wirecrested Dr
- 1608 Monte Vista Dr
- 615 Dogwood St
- 1524 Wedgewood Cove
- 1520 Gunnison Cove
- 1925 Clear Fork St
- 326 Darwin Place
- 325 Darwin Place
- 1320 Wilson St Unit 233
- 1320 Wilson St Unit 236
- 803 Hallie Cove Unit A
- 805 Hallie Cove Unit B
- 1310 Hausman
- 1310 Hausman Unit A
- 1308 Hausman Unit B
