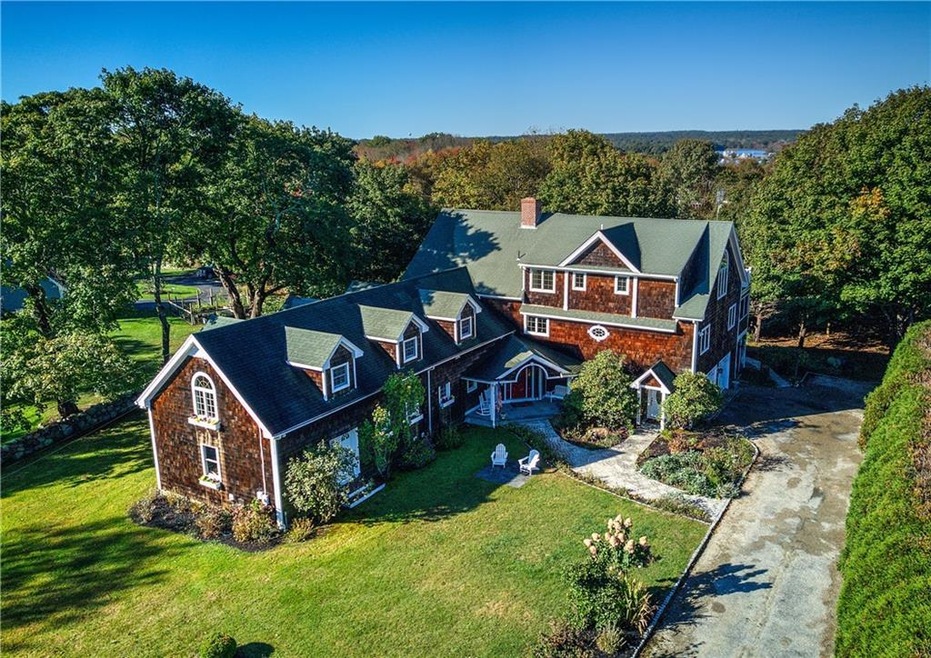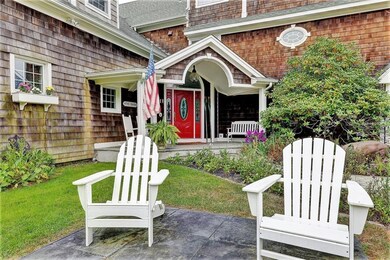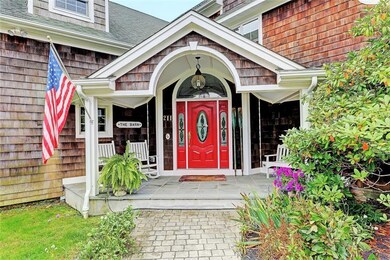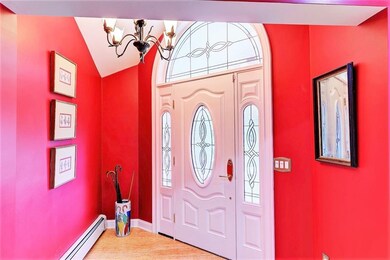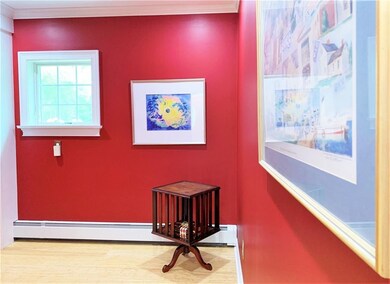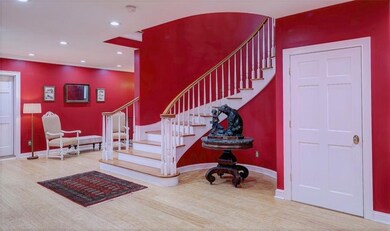
211 Sunnybrook Farm Rd Narragansett, RI 02882
Estimated Value: $1,521,273 - $1,922,000
Highlights
- Marina
- Golf Course Community
- Wine Cellar
- Narragansett Elementary School Rated A
- Water Access
- 1.67 Acre Lot
About This Home
As of August 2021Historic home in Sunnybrook Farm, now available... Previously part of the Estate of 3-time Governor Howard J McGrath... This entirely rehabbed home (1990) is an expansive versatile colonial that boasts 5180 sq. ft., 4 bedrooms, 3 full baths, 2-car garage on 1.67 acres... The first floor main entrance displays, a semi-circle staircase to the upper level, storage area with workshop, office space or 4th bedroom and access to oversize garage can also be found... The second level offers updated kitchen, formal dining, family room with stone fireplace, exercise room, laundry area, living room to screen in porch and outside newer deck... The third floor provides the master suite and 2 additional bedrooms with shared bath and access to attic storage... This historic farm provides an additional 7 acres of common lush manicured grounds, access to association deeded deep water dock and moorings which are located on Great Salt Pond with ocean access... A perfect, private, safe retreat for year round living or vacation home... Minutes away to the State's best beaches, shopping, local area restaurants, Theater-by-the Sea, 20 minute to Newport and University of Rhode Island...
Last Agent to Sell the Property
Residential Properties Ltd. License #REB.0016731 Listed on: 03/09/2021
Home Details
Home Type
- Single Family
Est. Annual Taxes
- $8,625
Year Built
- Built in 1875
Lot Details
- 1.67 Acre Lot
- Property is zoned R-80
HOA Fees
- $42 Monthly HOA Fees
Parking
- 3 Car Attached Garage
Home Design
- Colonial Architecture
- Wood Siding
- Shingle Siding
- Concrete Perimeter Foundation
- Masonry
- Plaster
Interior Spaces
- 5,180 Sq Ft Home
- 3-Story Property
- Cathedral Ceiling
- Stone Fireplace
- Thermal Windows
- Wine Cellar
- Storage Room
- Utility Room
- Permanent Attic Stairs
- Security System Owned
Kitchen
- Oven
- Range with Range Hood
- Microwave
- Dishwasher
- Disposal
Flooring
- Wood
- Ceramic Tile
- Vinyl
Bedrooms and Bathrooms
- 4 Bedrooms
- 3 Full Bathrooms
- Bathtub with Shower
Laundry
- Dryer
- Washer
Unfinished Basement
- Basement Fills Entire Space Under The House
- Interior and Exterior Basement Entry
Outdoor Features
- Water Access
- Walking Distance to Water
- Mooring
- Balcony
- Deck
- Patio
- Breezeway
Location
- Property near a hospital
Utilities
- Central Air
- Heating System Uses Oil
- Baseboard Heating
- Heating System Uses Steam
- 200+ Amp Service
- Power Generator
- Tankless Water Heater
- Oil Water Heater
- Septic Tank
- Cable TV Available
Listing and Financial Details
- Tax Lot 5D
- Assessor Parcel Number 211SUNNYBROOKFARMRDNARR
Community Details
Overview
- Sunnybrook Farm Subdivision
Amenities
- Shops
- Public Transportation
Recreation
- Marina
- Golf Course Community
- Recreation Facilities
Ownership History
Purchase Details
Home Financials for this Owner
Home Financials are based on the most recent Mortgage that was taken out on this home.Purchase Details
Home Financials for this Owner
Home Financials are based on the most recent Mortgage that was taken out on this home.Similar Homes in Narragansett, RI
Home Values in the Area
Average Home Value in this Area
Purchase History
| Date | Buyer | Sale Price | Title Company |
|---|---|---|---|
| Moore Jaime A | $1,175,000 | None Available | |
| Silvia Robert J | $339,000 | -- |
Mortgage History
| Date | Status | Borrower | Loan Amount |
|---|---|---|---|
| Open | Moore Jaime A | $75,000 | |
| Previous Owner | Silvia Robert J | $259,000 |
Property History
| Date | Event | Price | Change | Sq Ft Price |
|---|---|---|---|---|
| 08/23/2021 08/23/21 | Sold | $1,175,000 | -14.5% | $227 / Sq Ft |
| 07/24/2021 07/24/21 | Pending | -- | -- | -- |
| 03/09/2021 03/09/21 | For Sale | $1,375,000 | -- | $265 / Sq Ft |
Tax History Compared to Growth
Tax History
| Year | Tax Paid | Tax Assessment Tax Assessment Total Assessment is a certain percentage of the fair market value that is determined by local assessors to be the total taxable value of land and additions on the property. | Land | Improvement |
|---|---|---|---|---|
| 2024 | $9,270 | $1,415,200 | $242,700 | $1,172,500 |
| 2023 | $9,226 | $991,000 | $184,900 | $806,100 |
| 2022 | $8,919 | $991,000 | $184,900 | $806,100 |
| 2021 | $8,780 | $991,000 | $184,900 | $806,100 |
| 2020 | $8,302 | $792,200 | $170,800 | $621,400 |
| 2019 | $8,104 | $792,200 | $170,800 | $621,400 |
| 2018 | $7,882 | $792,200 | $170,800 | $621,400 |
| 2017 | $7,748 | $733,700 | $171,900 | $561,800 |
| 2016 | $7,396 | $733,700 | $171,900 | $561,800 |
| 2015 | $7,293 | $733,700 | $171,900 | $561,800 |
| 2014 | $7,062 | $703,400 | $171,900 | $531,500 |
Agents Affiliated with this Home
-
Patrick Murray

Seller's Agent in 2021
Patrick Murray
Residential Properties Ltd.
(401) 965-4520
14 in this area
36 Total Sales
-
Jay Readyhough

Buyer's Agent in 2021
Jay Readyhough
Mott & Chace Sotheby's Intl.
(401) 527-8952
2 in this area
25 Total Sales
Map
Source: State-Wide MLS
MLS Number: 1277097
APN: NARR-000001-Y000000-000005D
- 6 Snipe Rd
- 361 Wandsworth St
- 410 Wandsworth St
- 320 Westmoreland St Unit D5
- 439 Wandsworth St
- 262 Wood Hill Rd
- 11 Vanderbilt Dr
- 30 Sweet Meadows Ct Unit 15
- 3 Pendleton Place
- 20 Winchester Dr
- 286 Kingstown Rd
- 468 Kingstown Rd Unit 5
- 285 Kingstown Rd
- 244 Kingstown Rd
- 115 Kenyon Farm Rd
- 140 S Pier Rd
- 50 Orchard Ave
- 200 Pond St Unit A
- 16 Sunset Ave
- 382 Woodruff Ave
- 211 Sunnybrook Farm Rd
- 217 Sunnybrook Farm Rd
- 215 Sunnybrook Farm Rd
- 314 Wandsworth St
- 320 Wandsworth St
- 209 Sunnybrook Farm Rd
- 219 Sunnybrook Farm Rd
- 329 Wandsworth St
- 335 Wandsworth St
- 221 Sunnybrook Farm Rd
- 325 Wandsworth St
- 0 Sunnybrook Farm Rd
- 345 Wandsworth St
- 205 Sunnybrook Farm Rd
- 34 Tern Rd
- 40 Tern Rd
- 351 Wandsworth St
- 42 Tern Rd
- 355 Wandsworth St
- 24 Tern Rd
