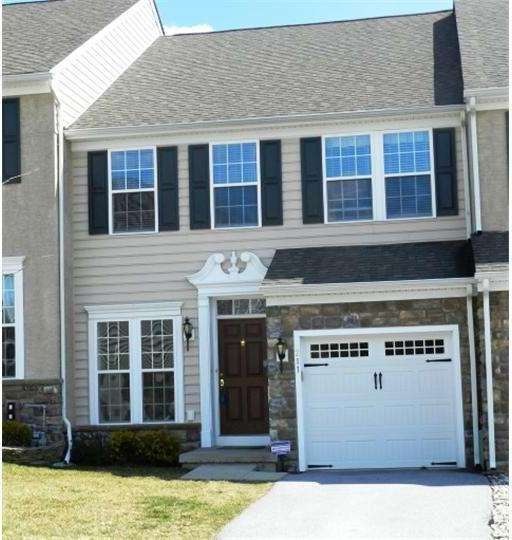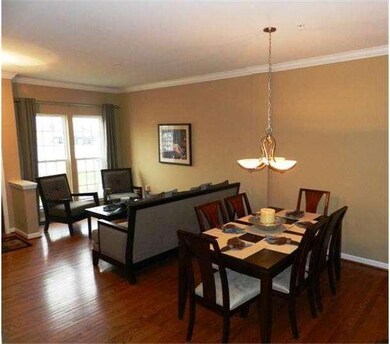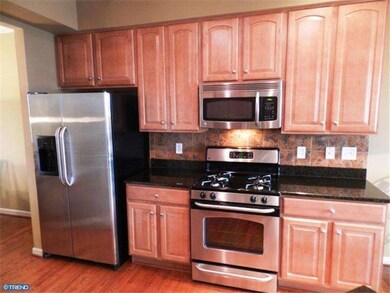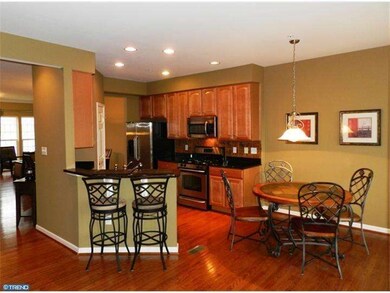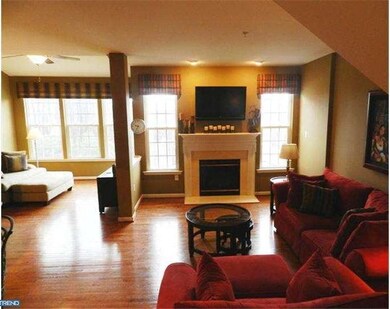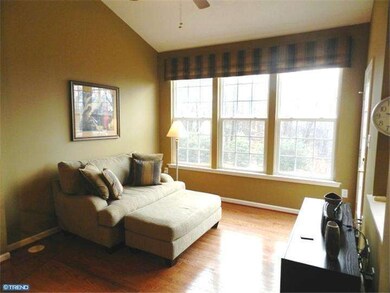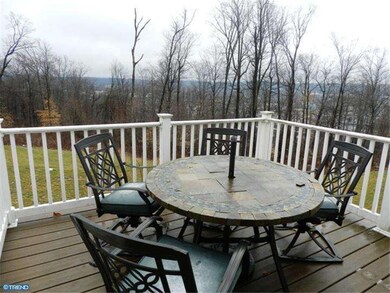
211 Tall Trees Cir Downingtown, PA 19335
Highlights
- Colonial Architecture
- Deck
- Wood Flooring
- East Ward Elementary School Rated A
- Cathedral Ceiling
- 1 Car Attached Garage
About This Home
As of September 2022Shows like a Model Home! Wood Flooring Throughout the First Floor,Professionally Painted Interior,Expanded Floor Plan on all 3 Levels,Morning Rm Bump Out ,9ft Ceilings, Upgraded lighting,Custom Window Treatments and Blinds, The Kitchen boasts stainless steel appliances, Mounted Micro w/exterior vent,gas range,side by side refrig,dishwasher,Granite Counter Tops & Breakfast Bar,Tile backsplash. Family Room highlights include Gas Fireplace w/Marble Surround and Vaulted Ceiling. Master Suite features Walk in Closet,Luxurious Tiled Bath w/Soaking Tub. Laundry Room is conveniently located on the second floor, along with 2 additional bedrooms & center hall bath. All Bedrooms have ceiling fans. The Finished Walkout basement has full daylight windows recessed lighting, Lower Family Room,Powder Rm, Office Area,and Unfinished Storage. HOA includes snow removal,lawn,common area's and roof. Natural Gas Heating & Cooking. This pristine Townhome sits on a Premium Lot which backs to woodlands,Vinyl Deck w/Views!
Last Agent to Sell the Property
Long & Foster Real Estate, Inc. License #RS219005L Listed on: 03/19/2013

Townhouse Details
Home Type
- Townhome
Est. Annual Taxes
- $6,309
Year Built
- Built in 2007
Lot Details
- 2,936 Sq Ft Lot
- Property is in good condition
HOA Fees
- $115 Monthly HOA Fees
Parking
- 1 Car Attached Garage
- 2 Open Parking Spaces
Home Design
- Colonial Architecture
- Aluminum Siding
- Vinyl Siding
Interior Spaces
- 1,912 Sq Ft Home
- Property has 2 Levels
- Cathedral Ceiling
- Ceiling Fan
- Marble Fireplace
- Family Room
- Living Room
- Dining Room
- Home Security System
- Laundry on upper level
Kitchen
- Eat-In Kitchen
- Self-Cleaning Oven
- Dishwasher
- Disposal
Flooring
- Wood
- Wall to Wall Carpet
- Tile or Brick
Bedrooms and Bathrooms
- 3 Bedrooms
- En-Suite Primary Bedroom
- En-Suite Bathroom
- 4 Bathrooms
Finished Basement
- Basement Fills Entire Space Under The House
- Exterior Basement Entry
Outdoor Features
- Deck
Schools
- Downingtown High School East Campus
Utilities
- Forced Air Heating and Cooling System
- Heating System Uses Gas
- Natural Gas Water Heater
Listing and Financial Details
- Tax Lot 1380
- Assessor Parcel Number 40-02 -1380
Community Details
Overview
- Association fees include common area maintenance, lawn maintenance, snow removal
- $250 Other One-Time Fees
- Tall Trees Subdivision
Recreation
- Community Playground
Ownership History
Purchase Details
Home Financials for this Owner
Home Financials are based on the most recent Mortgage that was taken out on this home.Purchase Details
Home Financials for this Owner
Home Financials are based on the most recent Mortgage that was taken out on this home.Purchase Details
Home Financials for this Owner
Home Financials are based on the most recent Mortgage that was taken out on this home.Purchase Details
Similar Homes in Downingtown, PA
Home Values in the Area
Average Home Value in this Area
Purchase History
| Date | Type | Sale Price | Title Company |
|---|---|---|---|
| Deed | $446,250 | -- | |
| Deed | $320,000 | None Available | |
| Special Warranty Deed | $381,510 | None Available | |
| Warranty Deed | $849,000 | None Available |
Mortgage History
| Date | Status | Loan Amount | Loan Type |
|---|---|---|---|
| Open | $357,000 | New Conventional | |
| Previous Owner | $237,500 | New Conventional | |
| Previous Owner | $272,000 | New Conventional | |
| Previous Owner | $362,434 | Purchase Money Mortgage |
Property History
| Date | Event | Price | Change | Sq Ft Price |
|---|---|---|---|---|
| 09/07/2022 09/07/22 | Sold | $446,250 | +5.0% | $167 / Sq Ft |
| 08/08/2022 08/08/22 | Pending | -- | -- | -- |
| 08/05/2022 08/05/22 | For Sale | $425,000 | +32.8% | $159 / Sq Ft |
| 07/22/2013 07/22/13 | Sold | $320,000 | -1.5% | $167 / Sq Ft |
| 03/23/2013 03/23/13 | Pending | -- | -- | -- |
| 03/19/2013 03/19/13 | For Sale | $325,000 | -- | $170 / Sq Ft |
Tax History Compared to Growth
Tax History
| Year | Tax Paid | Tax Assessment Tax Assessment Total Assessment is a certain percentage of the fair market value that is determined by local assessors to be the total taxable value of land and additions on the property. | Land | Improvement |
|---|---|---|---|---|
| 2025 | $5,919 | $167,400 | $44,340 | $123,060 |
| 2024 | $5,919 | $167,400 | $44,340 | $123,060 |
| 2023 | $6,650 | $193,550 | $44,340 | $149,210 |
| 2022 | $6,489 | $193,550 | $44,340 | $149,210 |
| 2021 | $6,384 | $193,550 | $44,340 | $149,210 |
| 2020 | $6,349 | $193,550 | $44,340 | $149,210 |
| 2019 | $6,349 | $193,550 | $44,340 | $149,210 |
| 2018 | $6,349 | $193,550 | $44,340 | $149,210 |
| 2017 | $6,349 | $193,550 | $44,340 | $149,210 |
| 2016 | $5,737 | $193,550 | $44,340 | $149,210 |
| 2015 | $5,737 | $193,550 | $44,340 | $149,210 |
| 2014 | $5,737 | $193,550 | $44,340 | $149,210 |
Agents Affiliated with this Home
-
Gary Mercer

Seller's Agent in 2022
Gary Mercer
LPT Realty, LLC
(610) 467-5319
1,849 Total Sales
-
Erica Walker

Seller Co-Listing Agent in 2022
Erica Walker
Keller Williams Real Estate -Exton
(610) 462-9907
242 Total Sales
-
Praveen Ponna

Buyer's Agent in 2022
Praveen Ponna
Keller Williams Realty Wilmington
(484) 716-6221
108 Total Sales
-
Maureen Greim

Seller's Agent in 2013
Maureen Greim
Long & Foster
(484) 433-9611
96 Total Sales
-
Mark Amadio

Seller Co-Listing Agent in 2013
Mark Amadio
Long & Foster
(484) 433-5035
52 Total Sales
-
Ash Swayne

Buyer's Agent in 2013
Ash Swayne
Swayne Real Estate Group, LLC
(484) 716-9951
45 Total Sales
Map
Source: Bright MLS
MLS Number: 1003373102
APN: 40-002-1380.0000
- 300 Winding Way Unit B4
- 400 Winding Way Unit C7
- 300 Winding Way Unit B18
- 100 Winding Way Unit A23
- 270 W Uwchlan Ave Unit 68
- 200 Winding Way Unit J15
- 200 Winding Way Unit J13
- 13 Jackson Ct
- 400 Campbell Cir Unit G22
- 26 Mcilvain Dr
- 756 Norwood Rd
- 402 Norwood Rd
- 124 Azalea Dr
- 32 Woodland Cir
- 211 Hibiscus Way
- 315 Old Kings Hwy
- 16 Long Dr
- 281 Woodland Dr
- 406 Jefferson Ave
- 362 Washington Ave
