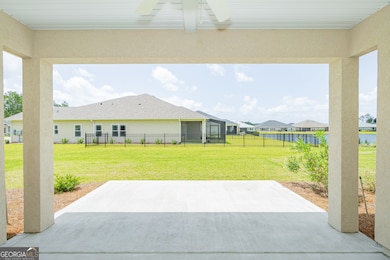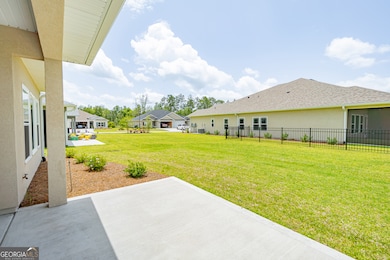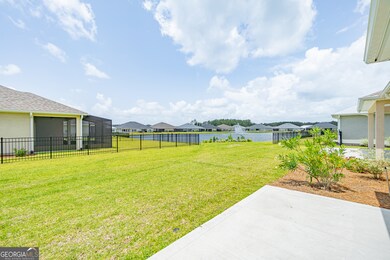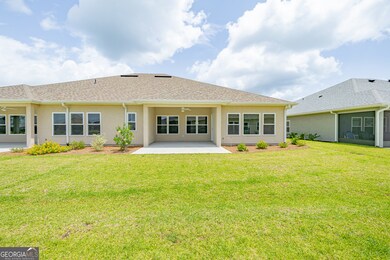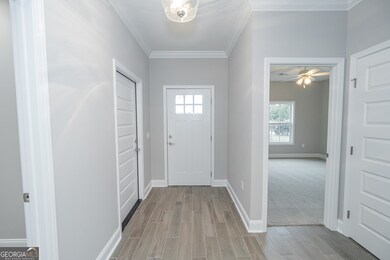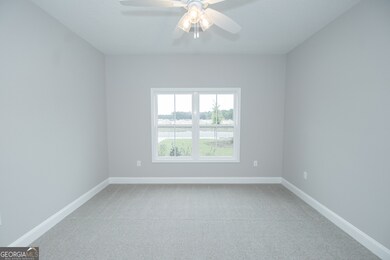211 the Villas Way Kingsland, GA 31548
Estimated payment $2,151/month
Highlights
- Fitness Center
- New Construction
- Solid Surface Countertops
- Sugarmill Elementary School Rated A
- Home fronts a pond
- Den
About This Home
Welcome home to this stunning 3-bedroom, 2-bathroom retreat nestled in a serene neighborhood! Boasting two spacious living areas, this residence offers ample space for both relaxation and entertainment. Inside, revel in the elegance of wood-look tile flooring throughout the main living areas, complemented by plush carpeting in the bedrooms for cozy comfort. Prepare culinary delights in the gourmet kitchen, which features granite counters and stainless-steel appliances, creating a culinary haven for any chef. The master suite features two master closets that provide convenient storage solutions, while the dual vanity in the master bathroom adds a touch of luxury. Indulge in the ultimate relaxation experience with a walk-in shower and a separate soaker tub in the master bathroom. Enjoy your morning coffee or unwind on the back porch, overlooking the fountain in the pond. With a low-maintenance stucco exterior, this home exudes curb appeal while minimizing upkeep. Don't miss out on the opportunity to make this exquisite residence your own! Schedule a viewing today and start envisioning the lifestyle you've always dreamed of.
Home Details
Home Type
- Single Family
Year Built
- Built in 2024 | New Construction
Lot Details
- 5,227 Sq Ft Lot
- Home fronts a pond
- Level Lot
HOA Fees
- $117 Monthly HOA Fees
Home Design
- Slab Foundation
- Composition Roof
- Stucco
Interior Spaces
- 1,876 Sq Ft Home
- 1-Story Property
- Tray Ceiling
- Ceiling Fan
- Family Room
- Combination Dining and Living Room
- Den
- Pull Down Stairs to Attic
Kitchen
- Breakfast Bar
- Oven or Range
- Microwave
- Dishwasher
- Solid Surface Countertops
- Disposal
Flooring
- Carpet
- Tile
Bedrooms and Bathrooms
- 3 Main Level Bedrooms
- Split Bedroom Floorplan
- Walk-In Closet
- 2 Full Bathrooms
- Double Vanity
- Soaking Tub
- Bathtub Includes Tile Surround
- Separate Shower
Laundry
- Laundry Room
- Laundry in Hall
Parking
- Garage
- Garage Door Opener
- Off-Street Parking
Eco-Friendly Details
- Energy-Efficient Windows
- Energy-Efficient Insulation
- Energy-Efficient Thermostat
Outdoor Features
- Patio
- Porch
Schools
- Mamie Lou Gross Elementary School
- Saint Marys Middle School
- Camden County High School
Utilities
- Central Heating and Cooling System
- Heat Pump System
- Underground Utilities
- High Speed Internet
- Phone Available
- Cable TV Available
Listing and Financial Details
- Tax Lot 57A
Community Details
Overview
- Association fees include ground maintenance
- The Villas At Camden Woods Subdivision
Recreation
- Community Playground
- Fitness Center
Map
Home Values in the Area
Average Home Value in this Area
Property History
| Date | Event | Price | List to Sale | Price per Sq Ft |
|---|---|---|---|---|
| 10/15/2025 10/15/25 | Pending | -- | -- | -- |
| 08/16/2024 08/16/24 | For Sale | $324,900 | -- | $173 / Sq Ft |
Source: Georgia MLS
MLS Number: 10359654
- 177 the Villas Way
- 184 the Villas Way
- 218 the Villas Way
- 210 the Villas Way
- 214 the Villas Way
- 216 the Villas Way
- 220 the Villas Way
- 239 the Villas Way
- 114 Richard Lee Dr
- 332 the Villas Way
- 220 Collin Nicholas Dr Unit LOT 26
- 217 Collin Nicholas Dr Unit LOT 144
- 211 Collin Nicholas Dr Unit LOT 147
- 206 Collin Nicholas Dr Unit LOT 19
- 330 the Villas Way
- 175 the Villas Way
- 212 the Villas Way
- 208 the Villas Way
- LOT 8 Kings Bay Rd
- 200 Krayons Ct

