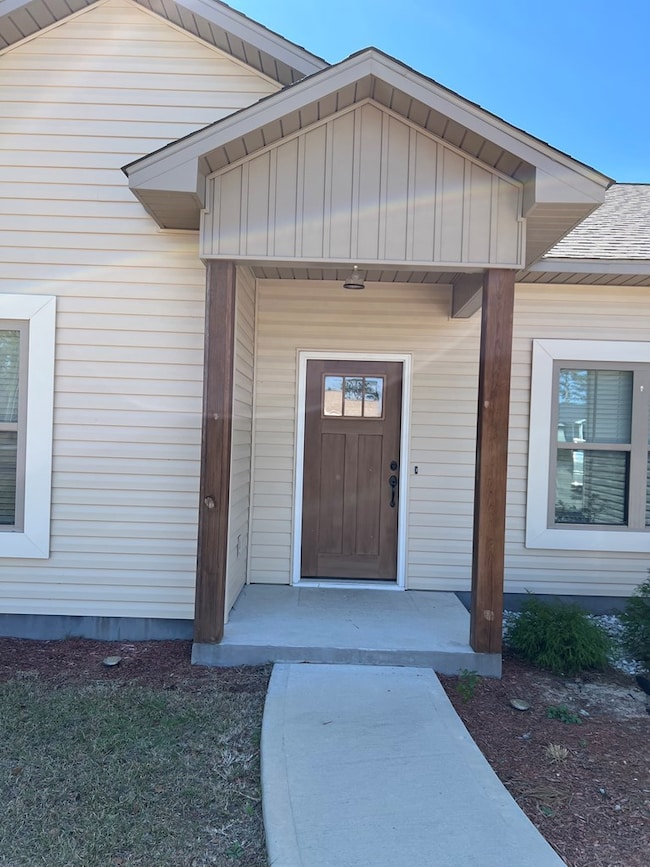
211 Tinsley St Douglas, GA 31535
Estimated payment $1,604/month
Highlights
- 2 Car Attached Garage
- Central Heating and Cooling System
- 1-Story Property
- Patio
About This Home
This gorgeous 3BR/2BA beauty has it all. Spacious family room leads into beautiful kitchen/dining area w/granite counter tops and loads of cabinets. Split bedroom plan with vinyl plank flooring through out. All baths have granite counter tops and master has a massive sized walk in closet.
Listing Agent
Elite Real Estate Partners Brokerage Email: 9128503844, EliteRep1924@gmail.com License #151151 Listed on: 03/02/2025
Home Details
Home Type
- Single Family
Est. Annual Taxes
- $1,858
Home Design
- Slab Foundation
Interior Spaces
- 1,860 Sq Ft Home
- 1-Story Property
Kitchen
- Electric Range
- Microwave
- Dishwasher
Bedrooms and Bathrooms
- 3 Bedrooms
- 2 Full Bathrooms
Parking
- 2 Car Attached Garage
- Open Parking
Schools
- Indian Creek Elementary School
- CMS Middle School
- CHS High School
Utilities
- Central Heating and Cooling System
- Natural Gas Not Available
- Electric Water Heater
- Septic Tank
Additional Features
- Patio
- 0.66 Acre Lot
Map
Home Values in the Area
Average Home Value in this Area
Tax History
| Year | Tax Paid | Tax Assessment Tax Assessment Total Assessment is a certain percentage of the fair market value that is determined by local assessors to be the total taxable value of land and additions on the property. | Land | Improvement |
|---|---|---|---|---|
| 2024 | $1,858 | $33,030 | $9,600 | $23,430 |
| 2023 | $732 | $33,030 | $9,600 | $23,430 |
| 2022 | $685 | $28,230 | $4,800 | $23,430 |
| 2021 | $116 | $4,800 | $4,800 | $0 |
| 2020 | $117 | $4,800 | $4,800 | $0 |
| 2019 | $117 | $4,800 | $4,800 | $0 |
| 2018 | $117 | $4,800 | $4,800 | $0 |
| 2017 | $117 | $4,800 | $4,800 | $0 |
| 2016 | $117 | $4,800 | $4,800 | $0 |
| 2015 | $118 | $4,800 | $4,800 | $0 |
| 2014 | $118 | $4,800 | $4,800 | $0 |
Property History
| Date | Event | Price | List to Sale | Price per Sq Ft | Prior Sale |
|---|---|---|---|---|---|
| 10/13/2025 10/13/25 | Price Changed | $275,000 | -3.5% | $148 / Sq Ft | |
| 09/02/2025 09/02/25 | Price Changed | $285,000 | -3.4% | $153 / Sq Ft | |
| 07/28/2025 07/28/25 | Price Changed | $295,000 | -1.6% | $159 / Sq Ft | |
| 06/26/2025 06/26/25 | For Sale | $299,900 | 0.0% | $161 / Sq Ft | |
| 06/15/2025 06/15/25 | Off Market | $299,900 | -- | -- | |
| 03/02/2025 03/02/25 | For Sale | $299,900 | +5.2% | $161 / Sq Ft | |
| 02/28/2022 02/28/22 | Sold | $285,000 | -9.8% | $153 / Sq Ft | View Prior Sale |
| 01/29/2022 01/29/22 | Pending | -- | -- | -- | |
| 08/16/2021 08/16/21 | For Sale | $316,000 | -- | $170 / Sq Ft |
Purchase History
| Date | Type | Sale Price | Title Company |
|---|---|---|---|
| Warranty Deed | $285,000 | -- | |
| Warranty Deed | $73,800 | -- |
Mortgage History
| Date | Status | Loan Amount | Loan Type |
|---|---|---|---|
| Open | $279,837 | FHA | |
| Previous Owner | $74,741 | New Conventional |
About the Listing Agent
Denise's Other Listings
Source: Douglas Coffee County Board of REALTORS®
MLS Number: 113999
APN: 0082C-056D
- 2987 Baymeadows Dr W
- 2828 Baymeadows Dr W
- 380 Brookewood Dr
- 00 W Bay Meadows Dr
- 358 Lakeside Cir
- 70 Angie Dr
- 38 Arbor Dr
- 40 Pinedale Dr
- 650 Basswood Rd
- 153 Golden Ln
- 371 Summertree Dr
- 208 Summertree Dr
- 1325 Baymeadows Dr W
- 274 Summertree Dr
- 703 Woodlake Cir
- 943 Basswood Rd
- 55 Palm Dr
- N/A Fernwood Dr
- 53 Apple Blossom Rd
- 738 Bethel Rd






