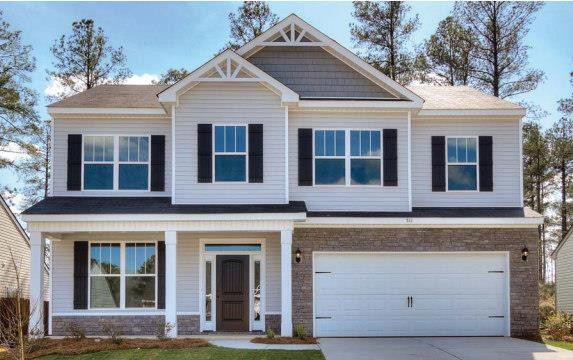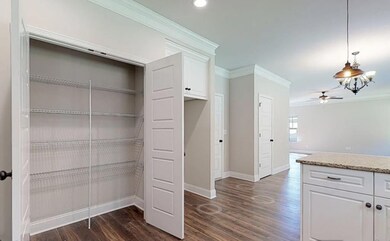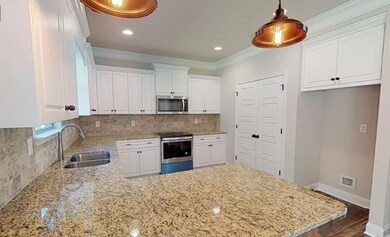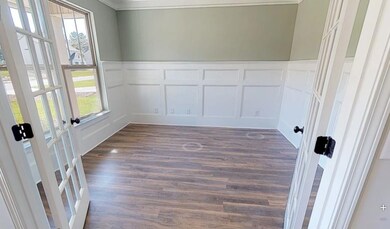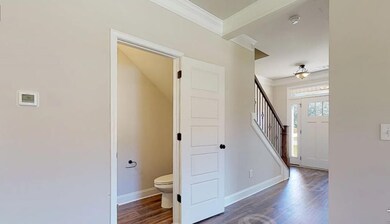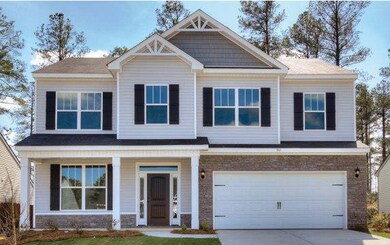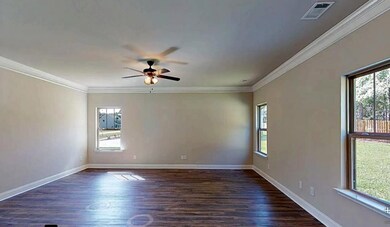
Highlights
- New Construction
- Great Room
- Covered patio or porch
- Greenbrier Elementary School Rated A
- Community Pool
- Breakfast Room
About This Home
As of June 2023The Mansfield.ONE and ONLY opportunity to own this BRAND NEW spacious home at this introductory price! You won't find this value, finishes, quality built, sqft and location in Evans at this price so better secure this home today because there won't be another one getting built. Enjoy the maintenance free floors with the beautiful high definition LVT wood simul flooring, Crown moldings and modern trim work plus serene colors with contemporary lighthinga and design touches of this home. Situated in a convenient loop street with virtually zero traffic . Owner suite features an additional 9x10 sitting area and large 14x5 owners closet . All bathrooms feature granite countertops and framed mirrors to match fixtures. Summers will be memorable while relaxing under the cover back patio or covered front porch. Front and back sprinkler systems and sodded yards. High energy efficient home that hits all the marks. UNDER construction Currently, 20% built . Est Completion JUNE
Last Agent to Sell the Property
Kathy Gray
Better Homes & Gardens Executive Partners Listed on: 04/04/2019
Home Details
Home Type
- Single Family
Est. Annual Taxes
- $3,382
Year Built
- Built in 2019 | New Construction
Lot Details
- Landscaped
- Front and Back Yard Sprinklers
Parking
- 2 Car Detached Garage
- Garage Door Opener
Home Design
- Slab Foundation
- Composition Roof
- HardiePlank Type
Interior Spaces
- 2,294 Sq Ft Home
- 2-Story Property
- Entrance Foyer
- Great Room
- Family Room
- Living Room
- Breakfast Room
- Dining Room
- Carpet
- Pull Down Stairs to Attic
- Fire and Smoke Detector
Kitchen
- Eat-In Kitchen
- Electric Range
- Built-In Microwave
- Dishwasher
Bedrooms and Bathrooms
- 4 Bedrooms
- Primary Bedroom Upstairs
Laundry
- Laundry Room
- Washer and Gas Dryer Hookup
Outdoor Features
- Covered patio or porch
Schools
- Parkway Elementary School
- Greenbrier Middle School
- Greenbrier High School
Utilities
- Heat Pump System
- Water Heater
- Cable TV Available
Listing and Financial Details
- Home warranty included in the sale of the property
- Tax Lot 31A
- Assessor Parcel Number Parcel ID060 14
Community Details
Overview
- Property has a Home Owners Association
- Built by Keystone Homes
- Magnolia Valley Plantation Subdivision
Recreation
- Community Playground
- Community Pool
Ownership History
Purchase Details
Home Financials for this Owner
Home Financials are based on the most recent Mortgage that was taken out on this home.Purchase Details
Home Financials for this Owner
Home Financials are based on the most recent Mortgage that was taken out on this home.Purchase Details
Home Financials for this Owner
Home Financials are based on the most recent Mortgage that was taken out on this home.Similar Homes in Evans, GA
Home Values in the Area
Average Home Value in this Area
Purchase History
| Date | Type | Sale Price | Title Company |
|---|---|---|---|
| Quit Claim Deed | -- | -- | |
| Warranty Deed | $349,000 | -- | |
| Warranty Deed | $232,900 | -- | |
| Warranty Deed | $199,600 | -- | |
| Warranty Deed | $512,000 | -- |
Mortgage History
| Date | Status | Loan Amount | Loan Type |
|---|---|---|---|
| Open | $349,000 | New Conventional | |
| Previous Owner | $149,700 | Unknown |
Property History
| Date | Event | Price | Change | Sq Ft Price |
|---|---|---|---|---|
| 06/22/2023 06/22/23 | Sold | $349,000 | 0.0% | $149 / Sq Ft |
| 05/26/2023 05/26/23 | Pending | -- | -- | -- |
| 05/26/2023 05/26/23 | For Sale | $349,000 | +49.8% | $149 / Sq Ft |
| 06/14/2019 06/14/19 | Sold | $232,900 | 0.0% | $102 / Sq Ft |
| 04/11/2019 04/11/19 | Pending | -- | -- | -- |
| 04/04/2019 04/04/19 | For Sale | $232,900 | -- | $102 / Sq Ft |
Tax History Compared to Growth
Tax History
| Year | Tax Paid | Tax Assessment Tax Assessment Total Assessment is a certain percentage of the fair market value that is determined by local assessors to be the total taxable value of land and additions on the property. | Land | Improvement |
|---|---|---|---|---|
| 2024 | $3,382 | $133,017 | $28,504 | $104,513 |
| 2023 | $3,382 | $130,244 | $28,504 | $101,740 |
| 2022 | $2,992 | $112,903 | $24,204 | $88,699 |
| 2021 | $2,740 | $98,620 | $20,804 | $77,816 |
| 2020 | $2,645 | $93,160 | $19,204 | $73,956 |
| 2019 | $648 | $21,200 | $21,200 | $0 |
| 2018 | $556 | $19,960 | $19,960 | $0 |
| 2017 | $520 | $18,615 | $18,615 | $0 |
| 2016 | $405 | $15,050 | $15,050 | $0 |
| 2015 | -- | $20,976 | $20,976 | $0 |
Agents Affiliated with this Home
-
T
Seller's Agent in 2023
The Thompson Team
Meybohm
-
J
Seller Co-Listing Agent in 2023
Jennifer Thomas
Meybohm
-
H
Buyer's Agent in 2023
Heather Murray
Better Homes & Gardens Executive Partners
-
K
Seller's Agent in 2019
Kathy Gray
Better Homes & Gardens Executive Partners
-
Billy Franke

Buyer's Agent in 2019
Billy Franke
Franke Real Properties, Llc
(706) 831-1400
95 Total Sales
Map
Source: REALTORS® of Greater Augusta
MLS Number: 439503
APN: 060-1426
- 363 Bellhaven Dr
- 332 Bella Rose Dr
- 1217 Berkley Hills Pass
- 214 Torrey Pine Trail
- 1219 Honey Ln
- 1221 Honey Ln
- 839 Whitney Shoals Rd
- 1225 Honey Ln
- 840 Whitney Shoals Rd
- 831 Whitney Shoals Rd
- 3067 Rosewood Dr
- 3060 Rosewood Dr
- 408 Woodlawn St
- 653 Tree Top Trail
- 4092 Starview Ln
- 1251 Honey Ln
- 427 Woodlawn St
- 766 Whitney Shoals Rd
- 508 Oakley Grove Cir
- 516 Oakley Grove Cir
