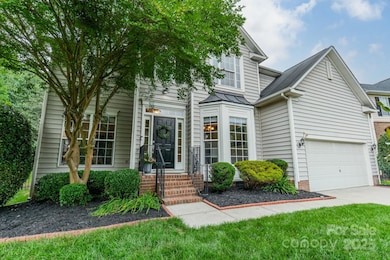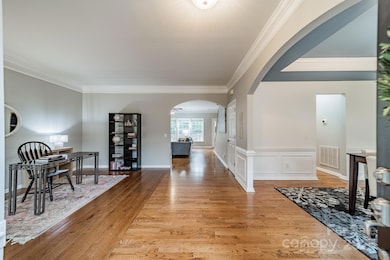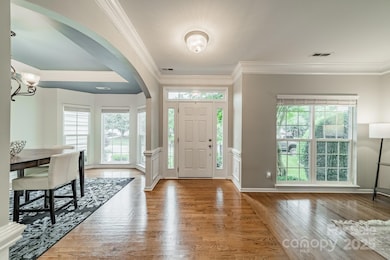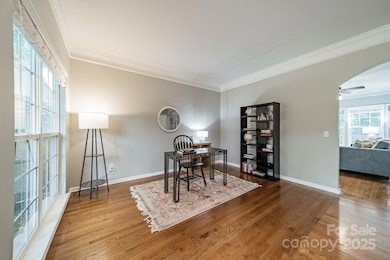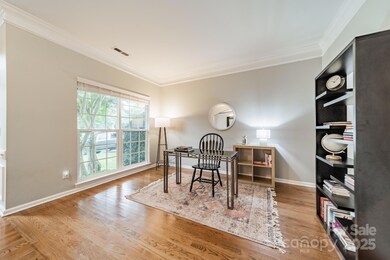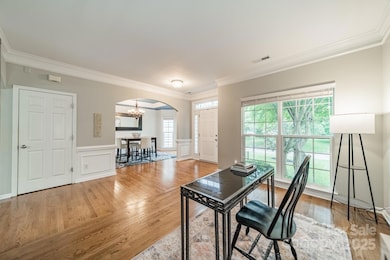
211 Tyndale Ct Waxhaw, NC 28173
Estimated payment $4,264/month
Highlights
- Very Popular Property
- Clubhouse
- Wood Flooring
- Rea View Elementary School Rated A
- Deck
- Community Pool
About This Home
Marvin Ridge award winning schools, cul de sac street, community pool, clubhouse, tennis, pickle and sport courts and playground! Updated kitchen with white cabinetry, large island with seating and gorgeous counters. Hardwoods on main and new LVP upstairs with the exception of all new carpet in secondary bedrooms. Five bedrooms, one on the main floor with full bathroom (great for those overnight guests). Flex rooms both on main and upper level currently being used as an office down and playroom/workout room up. Laundry room is conveniently located upstairs. The Somerset neighborhood is easily accessible to Rea Rd, Providence Rd (16) and 485, as well as grocery and retail shopping. Walk for coffee to Starbucks! Beautiful tree lined neighborhood entrance makes driving home a pleasure. The HOA features many social events and the pool has an active swim team! This home has a flat back yard with a deck and paver patio for grilling and entertaining!
Last Listed By
Dickens Mitchener & Associates Inc Brokerage Email: mdespard@dickensmitchener.com License #306898 Listed on: 05/30/2025

Home Details
Home Type
- Single Family
Est. Annual Taxes
- $2,722
Year Built
- Built in 2000
Lot Details
- Lot Dimensions are 49x166x82x53x187
- Fenced
- Property is zoned AG3
HOA Fees
- $73 Monthly HOA Fees
Parking
- 2 Car Attached Garage
- Driveway
Home Design
- Vinyl Siding
Interior Spaces
- 2-Story Property
- Family Room with Fireplace
- Crawl Space
Kitchen
- Microwave
- Dishwasher
- Disposal
Flooring
- Wood
- Tile
- Vinyl
Bedrooms and Bathrooms
- 3 Full Bathrooms
Outdoor Features
- Deck
- Patio
Schools
- Rea View Elementary School
- Marvin Ridge Middle School
- Marvin Ridge High School
Utilities
- Central Air
- Heating System Uses Natural Gas
- Gas Water Heater
- Cable TV Available
Listing and Financial Details
- Assessor Parcel Number 06-198-297
Community Details
Overview
- Cams Association, Phone Number (704) 731-5626
- Somerset Subdivision
- Mandatory home owners association
Amenities
- Clubhouse
Recreation
- Tennis Courts
- Indoor Game Court
- Community Playground
- Community Pool
Map
Home Values in the Area
Average Home Value in this Area
Tax History
| Year | Tax Paid | Tax Assessment Tax Assessment Total Assessment is a certain percentage of the fair market value that is determined by local assessors to be the total taxable value of land and additions on the property. | Land | Improvement |
|---|---|---|---|---|
| 2024 | $2,722 | $433,500 | $75,000 | $358,500 |
| 2023 | $2,712 | $433,500 | $75,000 | $358,500 |
| 2022 | $2,712 | $433,500 | $75,000 | $358,500 |
| 2021 | $2,705 | $433,500 | $75,000 | $358,500 |
| 2020 | $2,641 | $342,910 | $55,810 | $287,100 |
| 2019 | $2,628 | $342,910 | $55,810 | $287,100 |
| 2018 | $2,628 | $342,910 | $55,810 | $287,100 |
| 2017 | $2,779 | $342,900 | $55,800 | $287,100 |
| 2016 | $2,729 | $342,910 | $55,810 | $287,100 |
| 2015 | $2,759 | $342,910 | $55,810 | $287,100 |
| 2014 | $2,164 | $315,050 | $63,120 | $251,930 |
Property History
| Date | Event | Price | Change | Sq Ft Price |
|---|---|---|---|---|
| 05/30/2025 05/30/25 | For Sale | $747,000 | -- | $246 / Sq Ft |
Purchase History
| Date | Type | Sale Price | Title Company |
|---|---|---|---|
| Warranty Deed | $358,000 | Chicago Title | |
| Warranty Deed | $307,000 | None Available | |
| Warranty Deed | $305,000 | Multiple | |
| Deed | $245,000 | -- |
Mortgage History
| Date | Status | Loan Amount | Loan Type |
|---|---|---|---|
| Open | $25,000 | Credit Line Revolving | |
| Open | $319,200 | New Conventional | |
| Previous Owner | $322,200 | New Conventional | |
| Previous Owner | $260,950 | New Conventional | |
| Previous Owner | $249,000 | Unknown | |
| Previous Owner | $80,300 | Credit Line Revolving | |
| Previous Owner | $274,500 | Credit Line Revolving | |
| Previous Owner | $244,000 | Fannie Mae Freddie Mac | |
| Previous Owner | $194,000 | Unknown | |
| Previous Owner | $185,900 | No Value Available |
Similar Homes in Waxhaw, NC
Source: Canopy MLS (Canopy Realtor® Association)
MLS Number: 4265206
APN: 06-198-297
- 8902 Whittingham Dr
- 8612 Tintinhull Ln
- 8921 Whittingham Dr
- 511 Pembroke Ln
- 404 Basingdon Ct
- 8201 Tonawanda Dr
- 318 Montrose Dr
- 1108 Piper Meadows Dr Unit 52
- 1023 Piper Meadows Dr Unit 5
- 9331 Hanworth Trace Dr
- 601 Carver Pond Ln
- 502 Ancient Oaks Ln Unit 5
- 510 Ancient Oaks Ln
- 8710 Chewton Glen Dr
- 9429 Ridgeforest Dr
- 9107 Shrewsbury Dr
- 518 Streamside Ln
- 552 Wyndham Ln
- 8803 Sweetwater Place
- 8651 Walsham Dr

