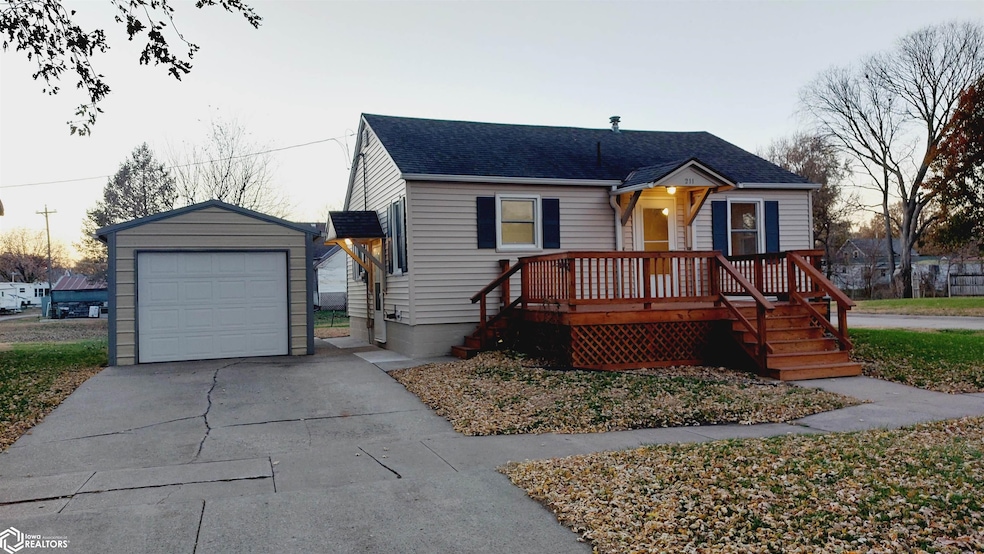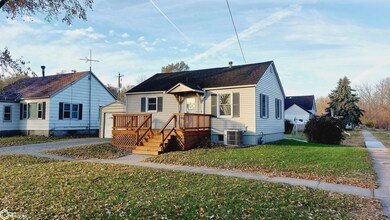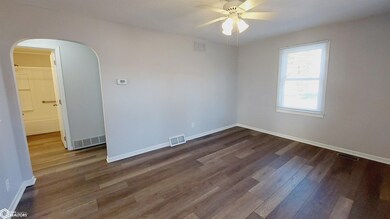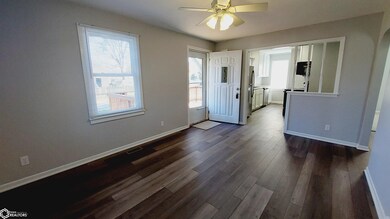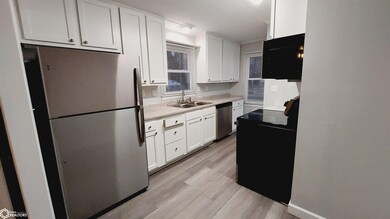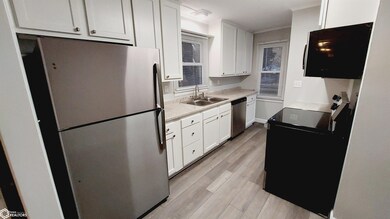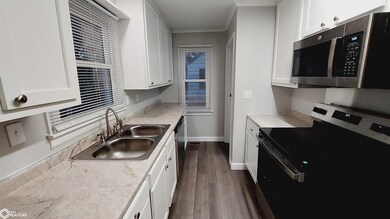211 W 4th St Red Oak, IA 51566
Estimated payment $815/month
Total Views
201
2
Beds
2
Baths
720
Sq Ft
$198
Price per Sq Ft
About This Home
This 2 bedroom, 1.5 bath home sits on a corner lot with 1 car garage. The home has been completely remodeled to the new kitchen with new cabinets, countertops and all new appliances and the completely remodeled bathrooms. From the flooring & carpeting to the paint on the walls, the home has been refreshed & redone and ready for a new owner.
Home Details
Home Type
- Single Family
Est. Annual Taxes
- $784
Year Built
- Built in 1956
Parking
- 1
Additional Features
- Lot Dimensions are 60.00 x 85.00
- Forced Air Heating System
Map
Create a Home Valuation Report for This Property
The Home Valuation Report is an in-depth analysis detailing your home's value as well as a comparison with similar homes in the area
Home Values in the Area
Average Home Value in this Area
Tax History
| Year | Tax Paid | Tax Assessment Tax Assessment Total Assessment is a certain percentage of the fair market value that is determined by local assessors to be the total taxable value of land and additions on the property. | Land | Improvement |
|---|---|---|---|---|
| 2025 | $784 | $56,830 | $6,420 | $50,410 |
| 2024 | $784 | $57,380 | $3,870 | $53,510 |
| 2023 | $832 | $57,380 | $3,870 | $53,510 |
| 2022 | $780 | $39,710 | $3,870 | $35,840 |
| 2021 | $674 | $39,710 | $3,870 | $35,840 |
| 2020 | $674 | $33,890 | $3,870 | $30,020 |
| 2019 | $774 | $33,890 | $3,870 | $30,020 |
| 2018 | $738 | $37,900 | $0 | $0 |
| 2017 | $738 | $37,900 | $0 | $0 |
| 2015 | $698 | $37,900 | $0 | $0 |
| 2014 | $644 | $34,730 | $0 | $0 |
Source: Public Records
Property History
| Date | Event | Price | List to Sale | Price per Sq Ft | Prior Sale |
|---|---|---|---|---|---|
| 11/14/2025 11/14/25 | For Sale | $142,500 | +172.7% | $198 / Sq Ft | |
| 03/14/2025 03/14/25 | Sold | $52,250 | -25.3% | $73 / Sq Ft | View Prior Sale |
| 02/14/2025 02/14/25 | Pending | -- | -- | -- | |
| 01/06/2025 01/06/25 | For Sale | $69,900 | -- | $97 / Sq Ft |
Source: NoCoast MLS
Purchase History
| Date | Type | Sale Price | Title Company |
|---|---|---|---|
| Fiduciary Deed | $52,500 | None Listed On Document | |
| Fiduciary Deed | $52,500 | None Listed On Document |
Source: Public Records
Source: NoCoast MLS
MLS Number: NOC6333750
APN: 600-62-94-390030-00
Nearby Homes
- 301 W Washington Ave
- 111 E Grimes St
- 505 E Market St
- 207 E Joy St
- 1005 N 2nd St
- 600 E Nuckols St
- 502 High St
- 611 E Market St
- 702 E Coolbaugh St
- 611 E Reed St
- 106 E Maple St
- 911 Address To Assigned
- 706 E Reed St
- 601 S 6th St
- 210 N 8th St
- 407 E Prospect St
- 904 N 6th St
- 1010 N 6th St
- 511 N Broad St
- 1109 N 8th St
