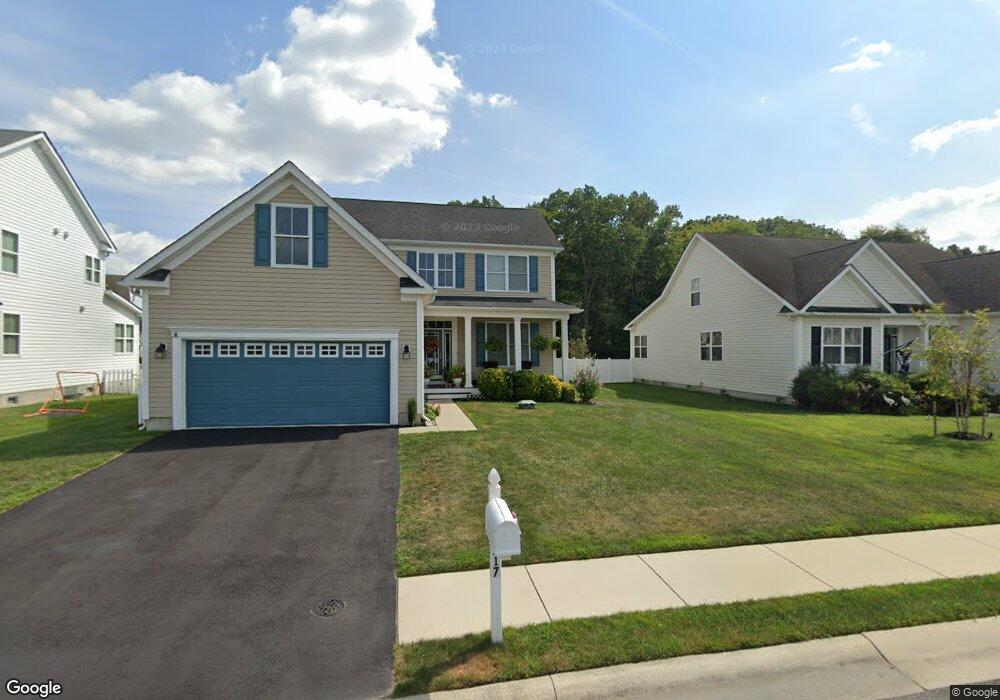211 W Bourne Way Millsboro, DE 19966
Estimated Value: $360,515 - $499,000
3
Beds
--
Bath
2,560
Sq Ft
$174/Sq Ft
Est. Value
About This Home
This home is located at 211 W Bourne Way, Millsboro, DE 19966 and is currently estimated at $446,379, approximately $174 per square foot. 211 W Bourne Way is a home located in Sussex County with nearby schools including East Millsboro Elementary School, Millsboro Middle School, and Sussex Central High School.
Create a Home Valuation Report for This Property
The Home Valuation Report is an in-depth analysis detailing your home's value as well as a comparison with similar homes in the area
Home Values in the Area
Average Home Value in this Area
Tax History Compared to Growth
Tax History
| Year | Tax Paid | Tax Assessment Tax Assessment Total Assessment is a certain percentage of the fair market value that is determined by local assessors to be the total taxable value of land and additions on the property. | Land | Improvement |
|---|---|---|---|---|
| 2025 | $712 | $40,050 | $1,500 | $38,550 |
| 2024 | $1,180 | $40,050 | $1,500 | $38,550 |
| 2023 | $1,178 | $40,050 | $1,500 | $38,550 |
| 2022 | $1,151 | $40,050 | $1,500 | $38,550 |
| 2021 | $1,203 | $40,050 | $1,500 | $38,550 |
| 2020 | $1,130 | $40,050 | $1,500 | $38,550 |
| 2019 | $1,124 | $40,050 | $1,500 | $38,550 |
| 2018 | $1,138 | $40,050 | $0 | $0 |
| 2017 | $1,151 | $40,050 | $0 | $0 |
| 2016 | $869 | $40,050 | $0 | $0 |
| 2015 | $911 | $40,050 | $0 | $0 |
| 2014 | $890 | $40,050 | $0 | $0 |
Source: Public Records
Map
Nearby Homes
- 402 Tunbridge Ct
- 429 Tunbridge Ct
- 28103 Kingsbury
- 612 Maidstone Ct
- 428 Tunbridge Ct
- 28107 Kingsbury Ln
- 30043 Plantation Dr
- 28192 Kingsbury Ln
- 30091 Plantation Dr Unit B4-5
- 27932 Home Farm Dr
- 29745 Highbridge Way
- 24804 Wye Mill Ln
- Hanover slab Plan at South Shore - South Shore Villas
- Guilford slab Plan at South Shore - South Shore Villas
- Exeter slab Plan at South Shore - South Shore Villas
- Elmwood Front Load Garage Plan at South Shore - South Shore Townhomes
- Tennyson Front Load Garage Plan at South Shore - South Shore Townhomes
- Baylor Front Load Garage Plan at South Shore - South Shore Townhomes
- Camelot Basement Plan at South Shore - South Shore Signature
- Clearwater Basement Plan at South Shore - South Shore Signature
- 203 W Bourne Way
- 209 W Bourne Way
- 213 W Bourne Way
- 215 W Bourne Way
- 207 W Bourne Way
- 217 W Bourne Way
- 201 W Bourne Way
- 205 W Bourne Way
- 109 N Alnwick Ln
- 219 W Bourne Way
- 107 N Alnwick Ln
- 407 Amberly Ct
- 409 Amberly Ct
- 221 W Bourne Way
- 105 N Alnwick Ln Unit 3
- 105 N Alnwick Ln
- 110 N Alnwick Ln
- 411 Amberly Ct
- 405 Amberly Ct
- 103 N Alnwick Ln
