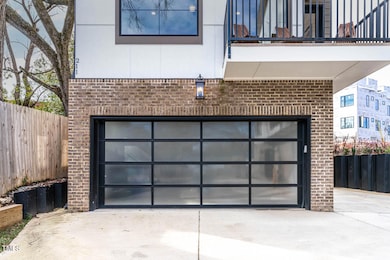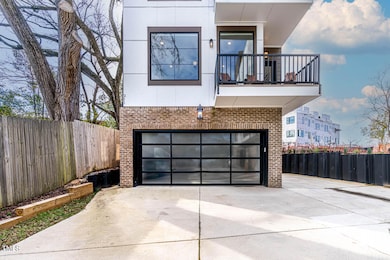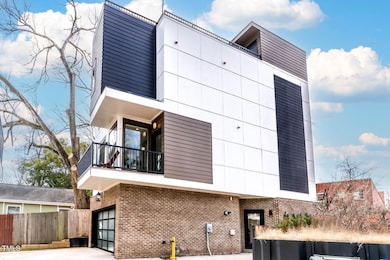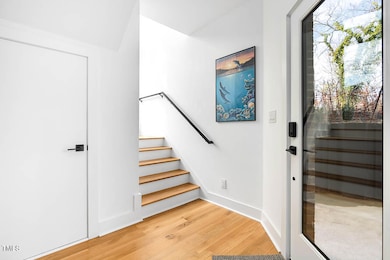211 W Corporation St Durham, NC 27701
Central Park NeighborhoodEstimated payment $4,468/month
Highlights
- Contemporary Architecture
- Wood Flooring
- 2 Car Attached Garage
- George Watts Elementary Rated A-
- No HOA
- Cooling Available
About This Home
A VERY RARE find, STAND ALONE, NO HOA DUES, 3 bedroom, 3.5 bath 2 Car garagetownhome with in a great location. Stunning Like-New Townhome in Prime Durham Location This modern three-bedroom, four-bathroom townhome offers luxury living just steps from downtown Durham and the scenic Tobacco Trail. Enjoy breathtaking views from your private rooftop terrace, perfect for entertaining. The open floor plan features elegant white oak floors and a spacious kitchen with ample storage. The first-floor bedroom suite provides flexibility, while the expansive primary suite boasts a walk-in closet. With a two-car attached garage and an abundance of living space, this home delivers both style and convenience. Don't miss this spectacular opportunity! ALL WITH NO HOA DUES
Townhouse Details
Home Type
- Townhome
Est. Annual Taxes
- $3,910
Year Built
- Built in 2021
Lot Details
- 2,614 Sq Ft Lot
Parking
- 2 Car Attached Garage
- 2 Open Parking Spaces
Home Design
- Contemporary Architecture
- Modernist Architecture
- Modern Architecture
- Brick Exterior Construction
Interior Spaces
- 2,013 Sq Ft Home
- 3-Story Property
Flooring
- Wood
- Carpet
- Tile
Bedrooms and Bathrooms
- 3 Bedrooms
- Primary bedroom located on second floor
Schools
- Glenn Elementary School
- Brogden Middle School
- Riverside High School
Utilities
- Cooling Available
- Zoned Heating
- Heating System Uses Natural Gas
- Heat Pump System
Community Details
- No Home Owners Association
- To Be Added Subdivision
Listing and Financial Details
- Property held in a trust
- Assessor Parcel Number 229110
Map
Home Values in the Area
Average Home Value in this Area
Tax History
| Year | Tax Paid | Tax Assessment Tax Assessment Total Assessment is a certain percentage of the fair market value that is determined by local assessors to be the total taxable value of land and additions on the property. | Land | Improvement |
|---|---|---|---|---|
| 2025 | $5,537 | $558,538 | $150,935 | $407,603 |
| 2024 | $3,723 | $266,870 | $109,771 | $157,099 |
| 2023 | $3,496 | $266,870 | $109,771 | $157,099 |
| 2022 | $3,416 | $266,870 | $109,771 | $157,099 |
| 2021 | $1,398 | $109,771 | $109,771 | $0 |
Property History
| Date | Event | Price | List to Sale | Price per Sq Ft |
|---|---|---|---|---|
| 12/04/2025 12/04/25 | Pending | -- | -- | -- |
| 07/23/2025 07/23/25 | Price Changed | $789,900 | -1.3% | $392 / Sq Ft |
| 05/30/2025 05/30/25 | For Sale | $799,900 | -- | $397 / Sq Ft |
Purchase History
| Date | Type | Sale Price | Title Company |
|---|---|---|---|
| Warranty Deed | $22,500 | -- |
Source: Doorify MLS
MLS Number: 10099030
APN: 229110
- 213 A W Corporation St
- 2012 Moody
- 2008 Moody
- 2006 Moody
- 3005 Corbell
- 213 Northwood Cir
- 106 Broadway St Unit 202
- 106 Broadway St Unit 106
- 106 Broadway St Unit 101
- 106 Broadway St Unit 207
- 130 Hunt St Unit 107
- 521 N Mangum St Unit 21
- 521 N Mangum St Unit 11
- 524 N Mangum St Unit 2
- 214 Hunt St Unit 503
- 214 Hunt St Unit 603
- 620 N Roxboro St Unit 43
- 620 N Roxboro St Unit 24
- 620 N Roxboro St Unit 34
- 620 N Roxboro St Unit 44







