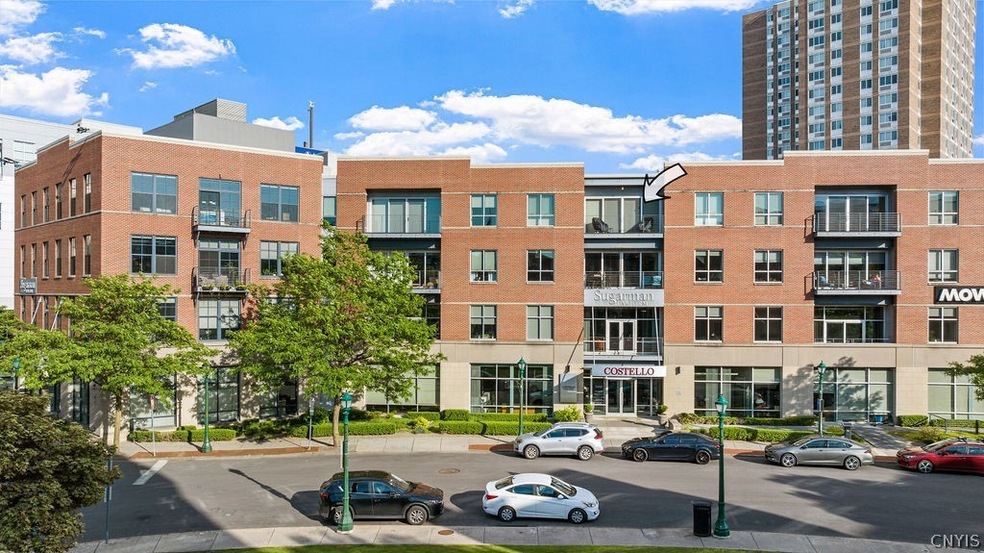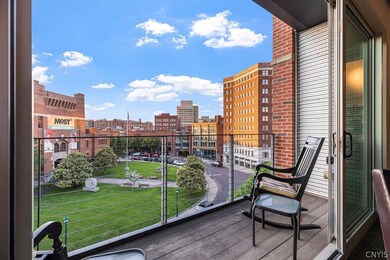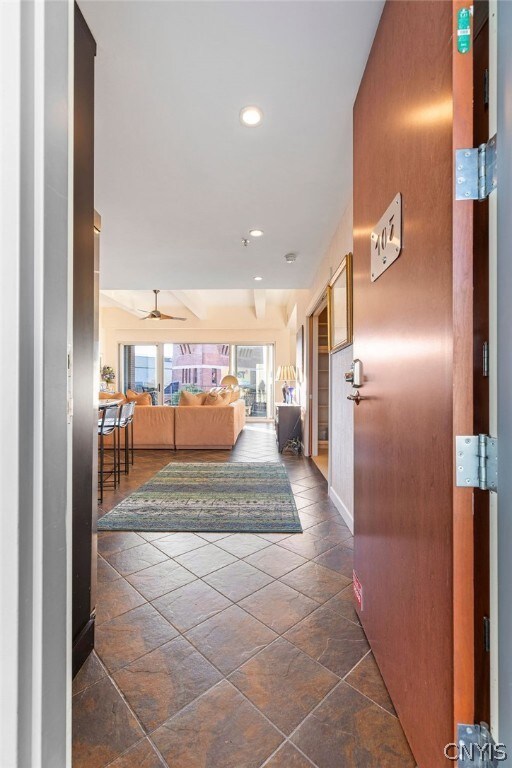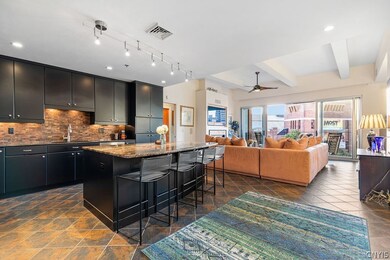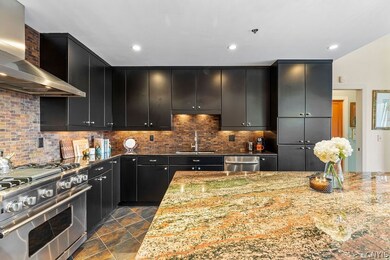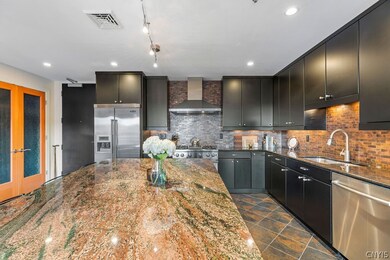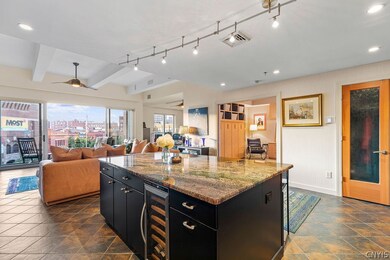Step inside of this luxury condo, located in the heart of Downtown Syracuse. With outstanding views of Armory Square, this beautiful condo sits atop the 4th floor of the Jefferson Clinton Commons building. Showcasing immaculate sunsets, upon entry you will notice an abundance of natural light leading you toward the floor to ceiling sliding glass doors/windows. Your private open concept condo includes 1600+sqft, 2 bedrooms, 2 full baths, walkout balcony and a well appointed gas fireplace. Granite counter tops, copper backsplash, custom cabinets, an oversized island, & top of the line Viking appliances. The primary suite includes a spacious walk-in closet, a large en suite bath w/ a walk in tile shower and bidet. The 2nd bedroom offers space for a workout area alongside a custom made built in Murphy bed & another en suite bath. In-wall surround sound 6 speaker system, remote controlled power shades for sliding doors & all windows, including black out shades in primary.Top of the line security system, keyfob and/or intercom entry & secured underground parking garage.Close proximity to restaurants, shops, entertainment and more, find yourself immersed in all that Syracuse has to offer!

